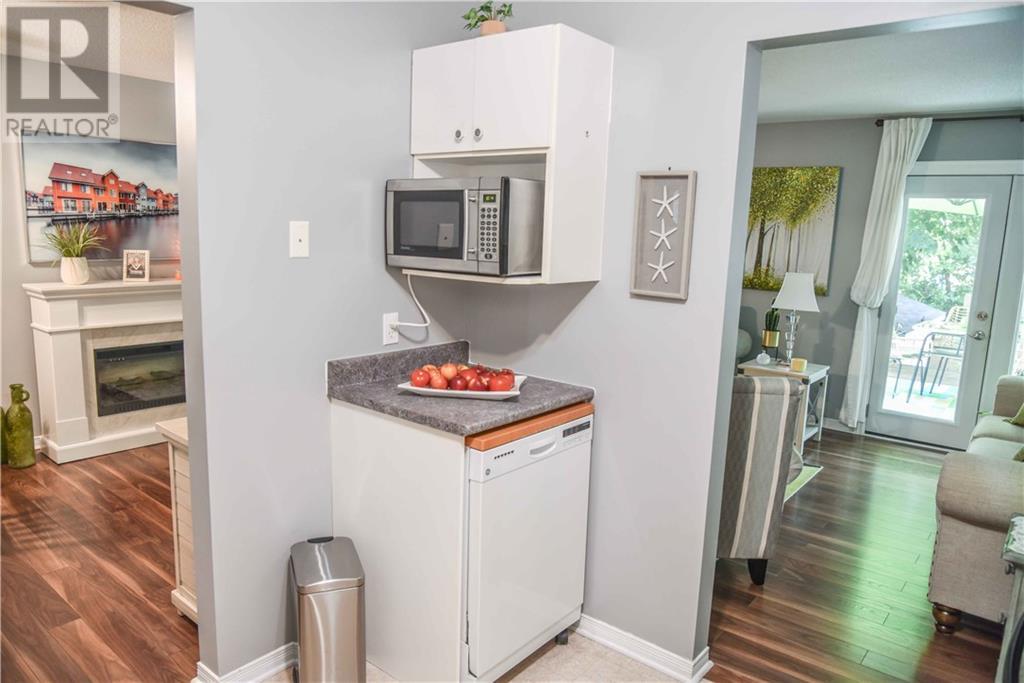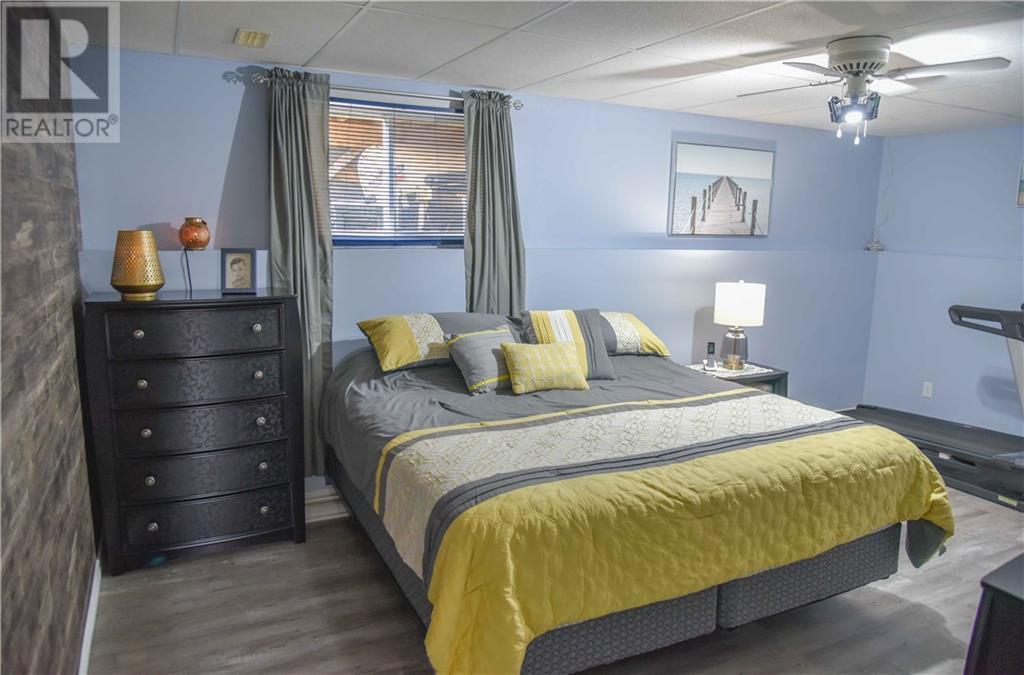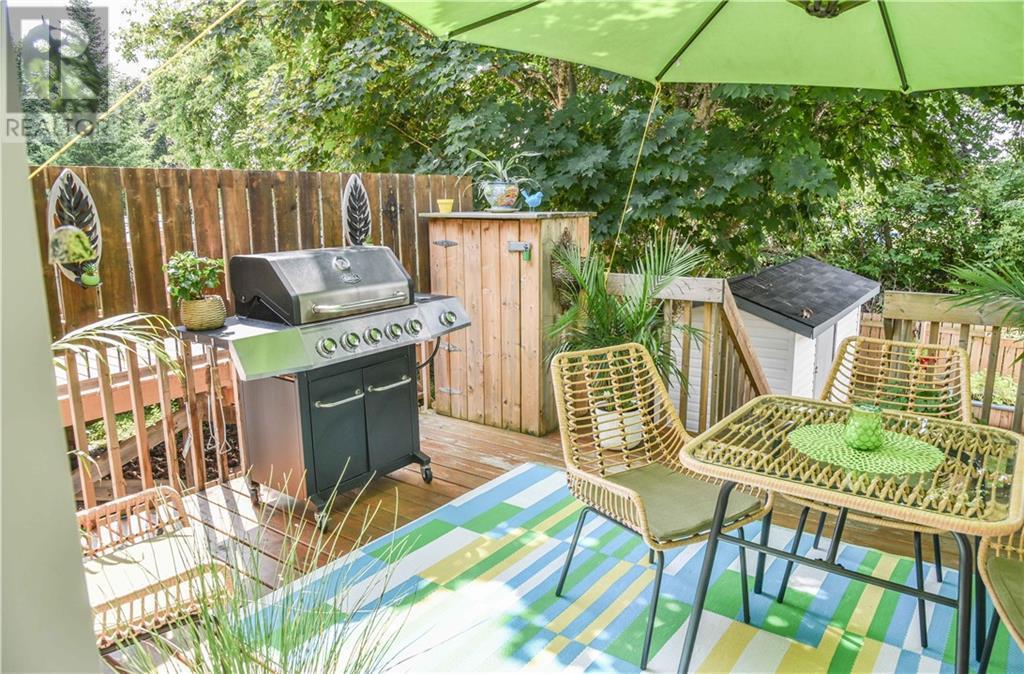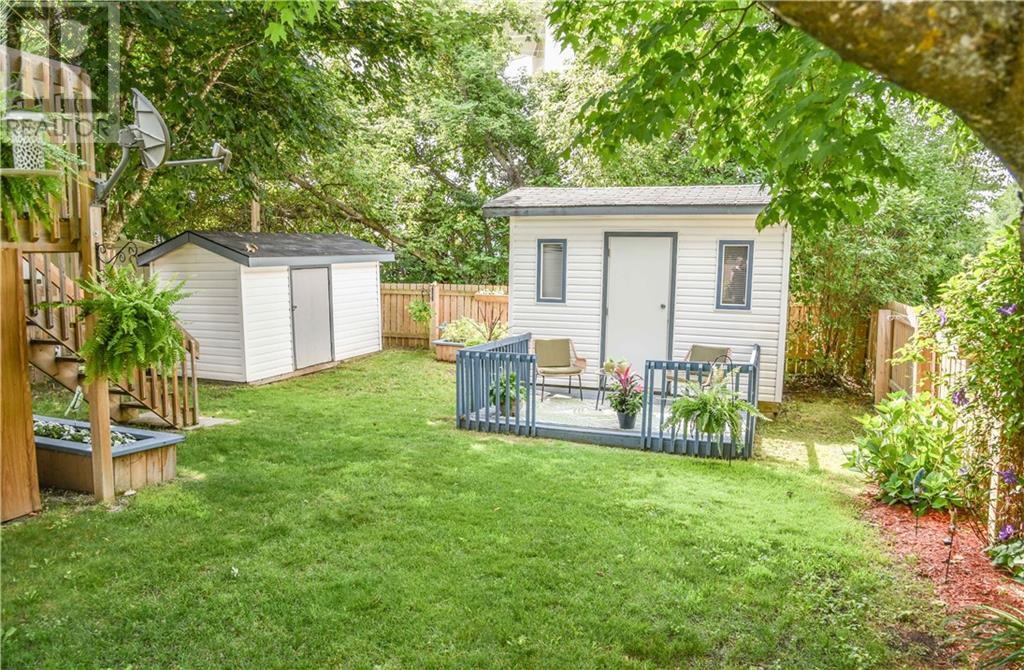3 Bedroom
2 Bathroom
Raised Ranch
Central Air Conditioning
Forced Air
Landscaped
$379,900
Pristine townhome located in a family friendly neighbourhood. Step inside to an open concept living room and dining room, that leads directly to your deck. The primary bedroom is on the main level and includes an oversized "cheater" ensuite. The backyard provides an oasis with trees, gardens and storage sheds. On the lower level you will find 2 additional bedrooms. Experience this low maintenance home, which is centrally located to shops, hospital, schools, and walking trails! 24 hour irrevocable on all offers. (id:28469)
Property Details
|
MLS® Number
|
1402397 |
|
Property Type
|
Single Family |
|
Neigbourhood
|
Morris |
|
AmenitiesNearBy
|
Recreation Nearby, Shopping |
|
CommunicationType
|
Internet Access |
|
CommunityFeatures
|
Family Oriented |
|
Features
|
Corner Site |
|
ParkingSpaceTotal
|
3 |
|
StorageType
|
Storage Shed |
Building
|
BathroomTotal
|
2 |
|
BedroomsAboveGround
|
1 |
|
BedroomsBelowGround
|
2 |
|
BedroomsTotal
|
3 |
|
Appliances
|
Refrigerator, Dishwasher, Dryer, Hood Fan, Microwave, Stove, Washer, Blinds |
|
ArchitecturalStyle
|
Raised Ranch |
|
BasementDevelopment
|
Finished |
|
BasementType
|
Full (finished) |
|
ConstructedDate
|
1996 |
|
CoolingType
|
Central Air Conditioning |
|
ExteriorFinish
|
Brick, Siding |
|
Fixture
|
Drapes/window Coverings |
|
FlooringType
|
Mixed Flooring, Laminate, Tile |
|
FoundationType
|
Block |
|
HeatingFuel
|
Natural Gas |
|
HeatingType
|
Forced Air |
|
StoriesTotal
|
1 |
|
Type
|
Row / Townhouse |
|
UtilityWater
|
Municipal Water |
Parking
Land
|
Acreage
|
No |
|
FenceType
|
Fenced Yard |
|
LandAmenities
|
Recreation Nearby, Shopping |
|
LandscapeFeatures
|
Landscaped |
|
Sewer
|
Municipal Sewage System |
|
SizeDepth
|
135 Ft |
|
SizeFrontage
|
39 Ft ,2 In |
|
SizeIrregular
|
39.17 Ft X 135 Ft |
|
SizeTotalText
|
39.17 Ft X 135 Ft |
|
ZoningDescription
|
Residential |
Rooms
| Level |
Type |
Length |
Width |
Dimensions |
|
Lower Level |
Bedroom |
|
|
12'3" x 11'6" |
|
Lower Level |
Laundry Room |
|
|
13'4" x 6'10" |
|
Lower Level |
3pc Bathroom |
|
|
6'5" x 7'5" |
|
Lower Level |
Bedroom |
|
|
18'3" x 11'5" |
|
Main Level |
Foyer |
|
|
4'0" x 6'3" |
|
Main Level |
Dining Room |
|
|
9'8" x 11'8" |
|
Main Level |
Living Room |
|
|
11'8" x 18'7" |
|
Main Level |
Kitchen |
|
|
9'0" x 9'3" |
|
Main Level |
Primary Bedroom |
|
|
10'10" x 12'1" |
































