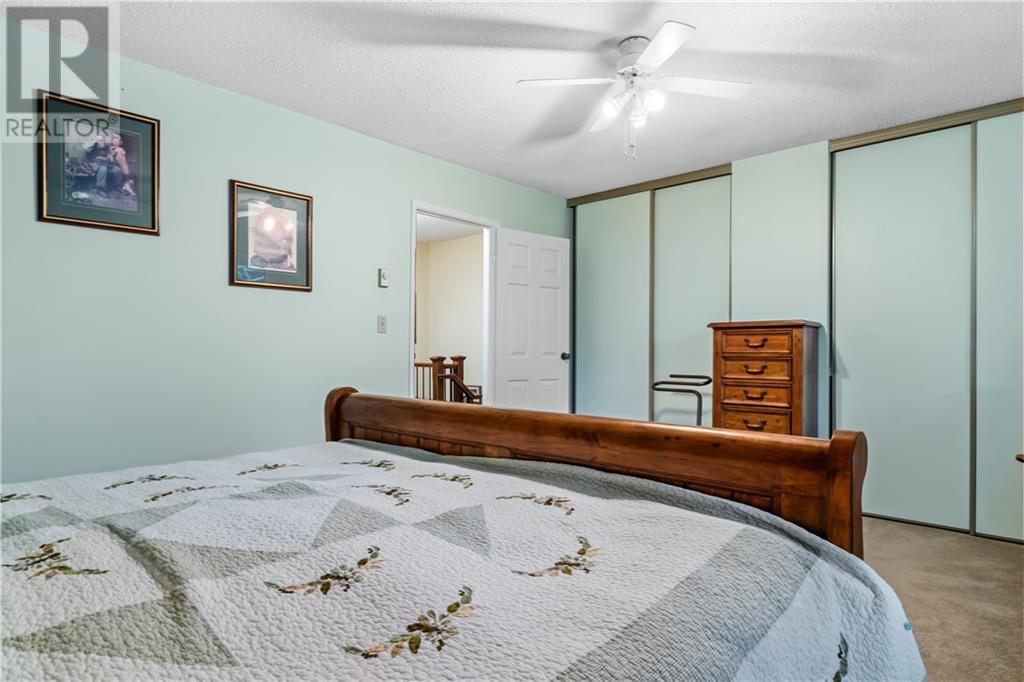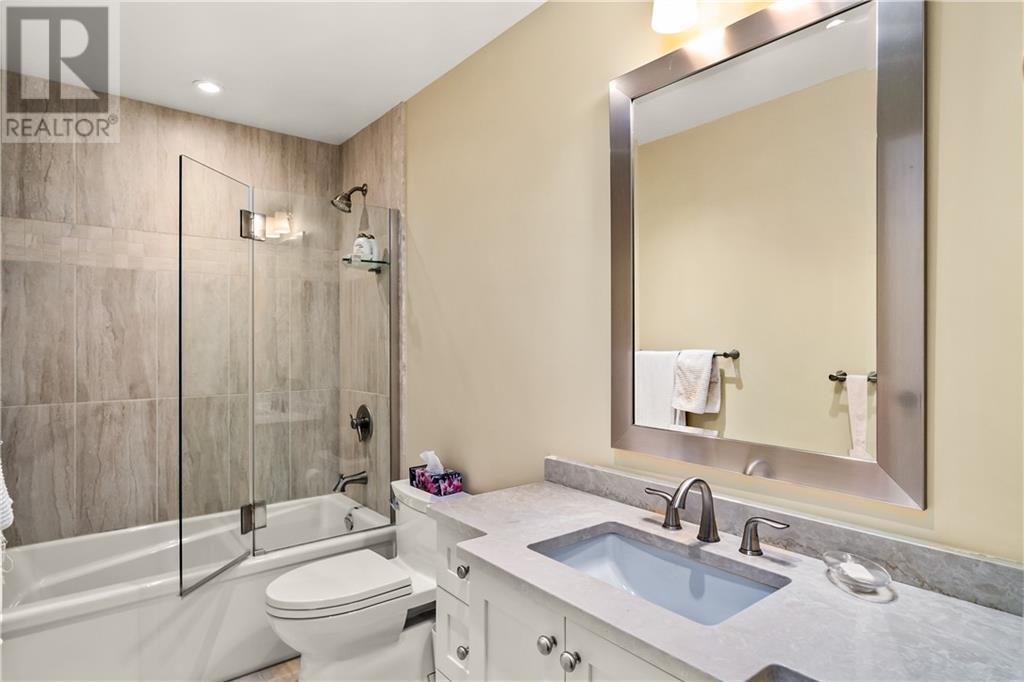115 Wright Crescent Unit#73 Kingston, Ontario K7L 4T8
$415,000Maintenance, Landscaping, Property Management, Other, See Remarks
$426.66 Monthly
Maintenance, Landscaping, Property Management, Other, See Remarks
$426.66 MonthlyThis lovely move-in ready end unit townhouse has something for everyone & is sure to impress! As you step inside, a welcoming and warm entrance sets the tone, guiding you into the bright and open kitchen. Inside, find gleaming hardwood floors that adorn your open-concept living and dining area. Through the sliding patio doors, you'll find a calming outdoor space surrounded by mature trees. The 2nd floor features a spacious primary bedroom w/ wall to wall closets, 2 more bedrooms and a beautifully updated 4 pc spa-like bathroom w/ in-floor heating, ensuring ultimate relaxation! The lower level offers additional living space including a rec room w/ cozy gas fireplace, stunning bathroom w/ in-floor heating and walk-in shower, and a large laundry/utility room w/ ample storage space. This quiet condo community also offers an inground pool, and accessible visitor parking. Close proximity to downtown Kingston, YMCA, shopping and transportation! (id:28469)
Property Details
| MLS® Number | 1403589 |
| Property Type | Single Family |
| Neigbourhood | Kingston |
| CommunityFeatures | Pets Allowed |
| ParkingSpaceTotal | 1 |
Building
| BathroomTotal | 2 |
| BedroomsAboveGround | 3 |
| BedroomsTotal | 3 |
| Amenities | Laundry - In Suite |
| Appliances | Refrigerator, Dishwasher, Dryer, Stove, Washer |
| BasementDevelopment | Partially Finished |
| BasementType | Full (partially Finished) |
| ConstructedDate | 1977 |
| CoolingType | Wall Unit |
| ExteriorFinish | Brick, Siding, Vinyl |
| FireplacePresent | Yes |
| FireplaceTotal | 1 |
| FlooringType | Wall-to-wall Carpet, Hardwood |
| FoundationType | Block |
| HeatingFuel | Electric |
| HeatingType | Baseboard Heaters |
| StoriesTotal | 2 |
| Type | Row / Townhouse |
| UtilityWater | Municipal Water |
Parking
| Surfaced | |
| Visitor Parking |
Land
| Acreage | No |
| Sewer | Municipal Sewage System |
| ZoningDescription | Residential |
Rooms
| Level | Type | Length | Width | Dimensions |
|---|---|---|---|---|
| Second Level | Bedroom | 7'11" x 12'10" | ||
| Second Level | Bedroom | 10'0" x 12'6" | ||
| Second Level | Primary Bedroom | 12'0" x 16'3" | ||
| Second Level | 4pc Bathroom | 5'0" x 10'0" | ||
| Basement | 3pc Bathroom | 5'5" x 10'9" | ||
| Basement | Recreation Room | 11'8" x 18'2" | ||
| Basement | Laundry Room | 13'10" x 18'2" | ||
| Main Level | Dining Room | 8'3" x 10'10" | ||
| Main Level | Kitchen | 10'4" x 10'10" | ||
| Main Level | Living Room | 11'11" x 18'3" |






























