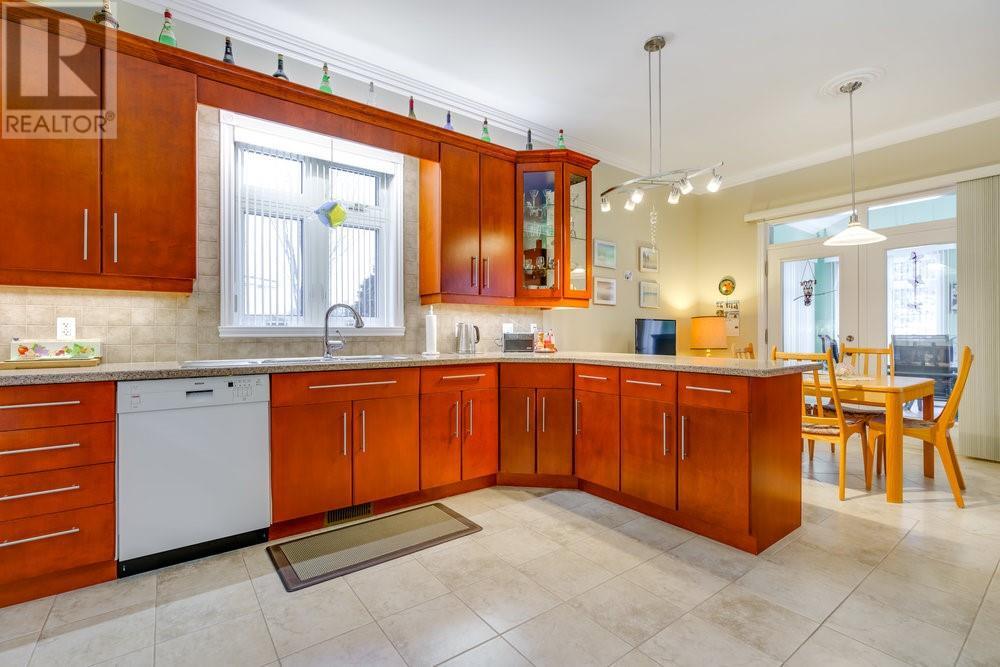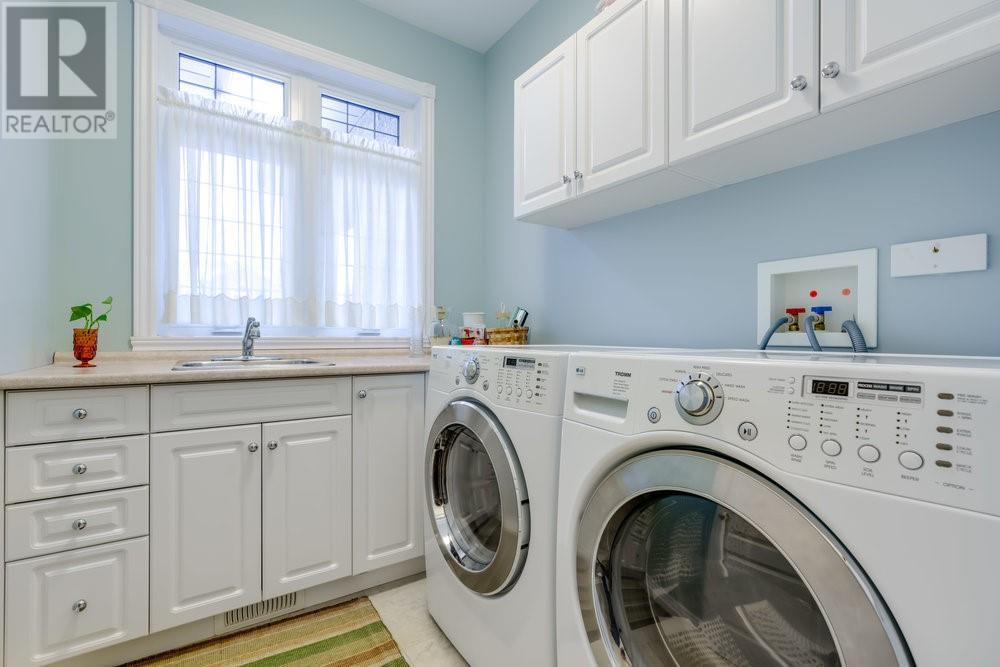3 Bedroom
2 Bathroom
Bungalow
Fireplace
Central Air Conditioning, Air Exchanger
Forced Air
$899,000
Located in Glen Walter, a short walk to the river, you will find this custom-built 3-bedroom bungalow offering quality finishes and superior construction. Features 10-foot ceilings, crown moulding throughout and oak hardwood or ceramic flooring. An impressive foyer leads you to a spacious dining room with double "porte fenêtre" pocket doors. The cozy great room has a gas fireplace. The kitchen is a foodie's delight, with lots of granite counter space, a Jennair built-in oven/ceramic stove top, and a large wall pantry. The eating area has doors leading to the cozy sunroom. The Primary Bedroom Suite features a walk-in closet, an Ensuite bath with double sinks, a separate tub and a shower. There are 2 Additional Bedrooms and another full Bath. There is a main floor laundry. The double garage has inside entry + 2 single doors doors. An unfinished basement with large windows offers an excellent opportunity to create your own space. A Generac Generator (14kw) is included with the home. (id:28469)
Property Details
|
MLS® Number
|
1375331 |
|
Property Type
|
Single Family |
|
Neigbourhood
|
GLEN WALTER |
|
AmenitiesNearBy
|
Recreation Nearby, Water Nearby |
|
CommunicationType
|
Internet Access |
|
Features
|
Automatic Garage Door Opener |
|
ParkingSpaceTotal
|
4 |
|
RoadType
|
Paved Road |
|
StorageType
|
Storage Shed |
|
ViewType
|
River View |
Building
|
BathroomTotal
|
2 |
|
BedroomsAboveGround
|
3 |
|
BedroomsTotal
|
3 |
|
Appliances
|
Refrigerator, Oven - Built-in, Cooktop, Dishwasher, Dryer, Hood Fan, Microwave, Stove, Washer, Alarm System, Blinds |
|
ArchitecturalStyle
|
Bungalow |
|
BasementDevelopment
|
Unfinished |
|
BasementType
|
Full (unfinished) |
|
ConstructedDate
|
2005 |
|
ConstructionStyleAttachment
|
Detached |
|
CoolingType
|
Central Air Conditioning, Air Exchanger |
|
ExteriorFinish
|
Stone, Siding |
|
FireplacePresent
|
Yes |
|
FireplaceTotal
|
1 |
|
FlooringType
|
Hardwood, Ceramic |
|
FoundationType
|
Poured Concrete |
|
HeatingFuel
|
Natural Gas |
|
HeatingType
|
Forced Air |
|
StoriesTotal
|
1 |
|
SizeExterior
|
2480 Sqft |
|
Type
|
House |
|
UtilityWater
|
Municipal Water |
Parking
|
Attached Garage
|
|
|
Inside Entry
|
|
Land
|
Acreage
|
No |
|
LandAmenities
|
Recreation Nearby, Water Nearby |
|
Sewer
|
Municipal Sewage System |
|
SizeDepth
|
169 Ft ,9 In |
|
SizeFrontage
|
70 Ft ,4 In |
|
SizeIrregular
|
70.3 Ft X 169.74 Ft |
|
SizeTotalText
|
70.3 Ft X 169.74 Ft |
|
ZoningDescription
|
Residential |
Rooms
| Level |
Type |
Length |
Width |
Dimensions |
|
Basement |
Recreation Room |
|
|
34'2" x 26'4" |
|
Basement |
Storage |
|
|
45'1" x 21'1" |
|
Basement |
Utility Room |
|
|
18'1" x 12'1" |
|
Main Level |
Foyer |
|
|
19'8" x 8'1" |
|
Main Level |
Living Room |
|
|
17'8" x 18'8" |
|
Main Level |
Dining Room |
|
|
12'9" x 14'5" |
|
Main Level |
Kitchen |
|
|
24'3" x 14'5" |
|
Main Level |
Primary Bedroom |
|
|
14'1" x 18'8" |
|
Main Level |
Bedroom |
|
|
15'5" x 14'3" |
|
Main Level |
Bedroom |
|
|
12'1" x 20'2" |
|
Main Level |
5pc Ensuite Bath |
|
|
9'6" x 12'7" |
|
Main Level |
4pc Bathroom |
|
|
6'3" x 6'2" |
|
Main Level |
Sunroom |
|
|
15'1" x 14'6" |
Utilities
|
Fully serviced
|
Available |
|
Electricity
|
Available |




















