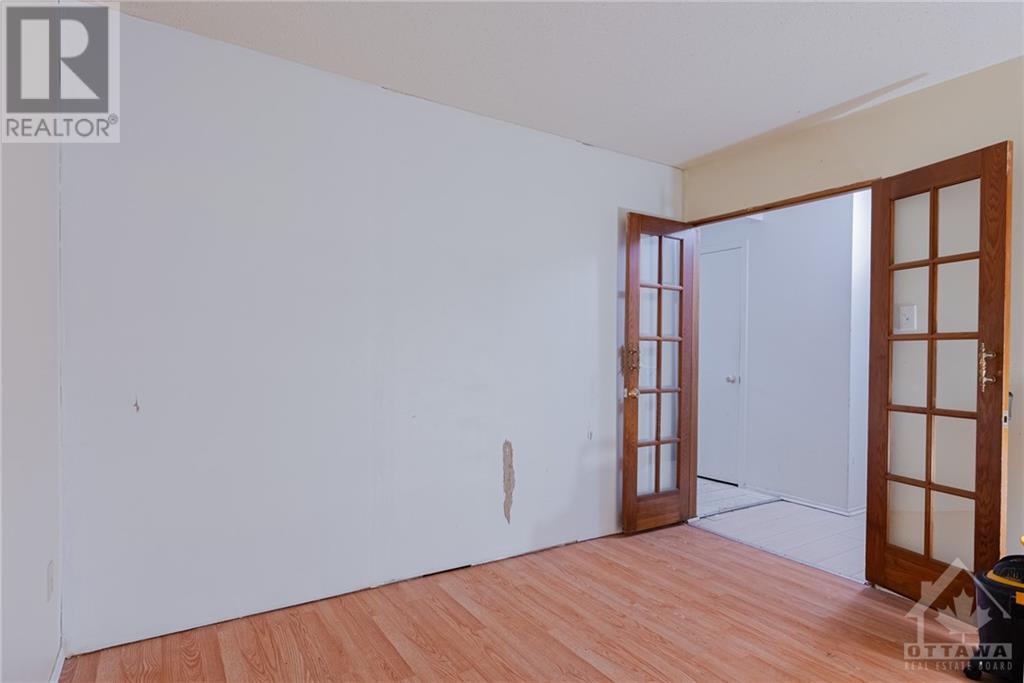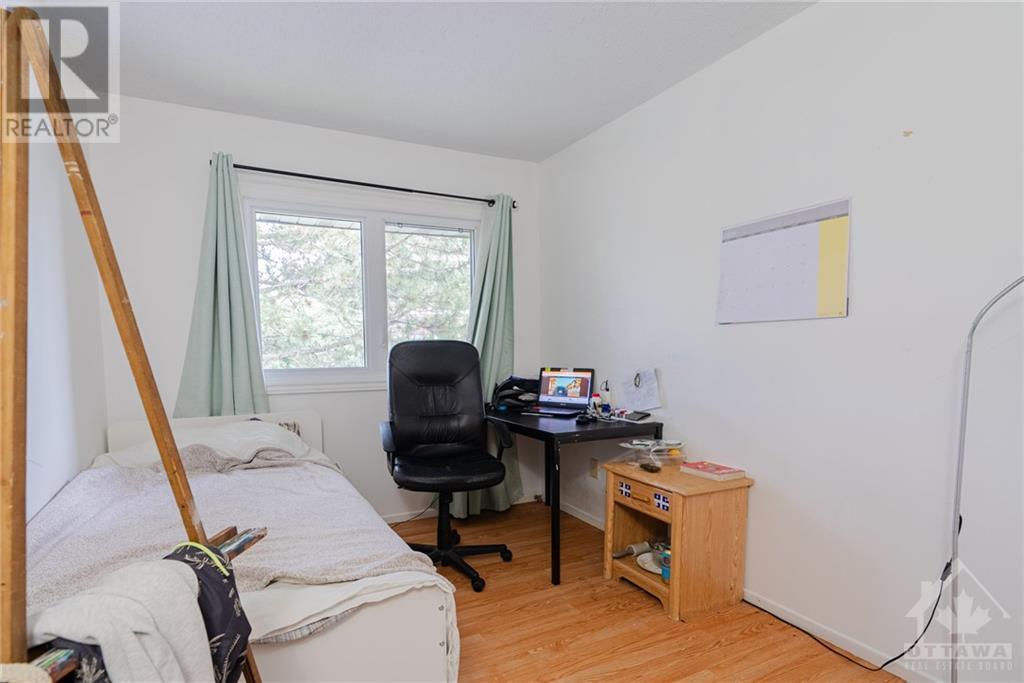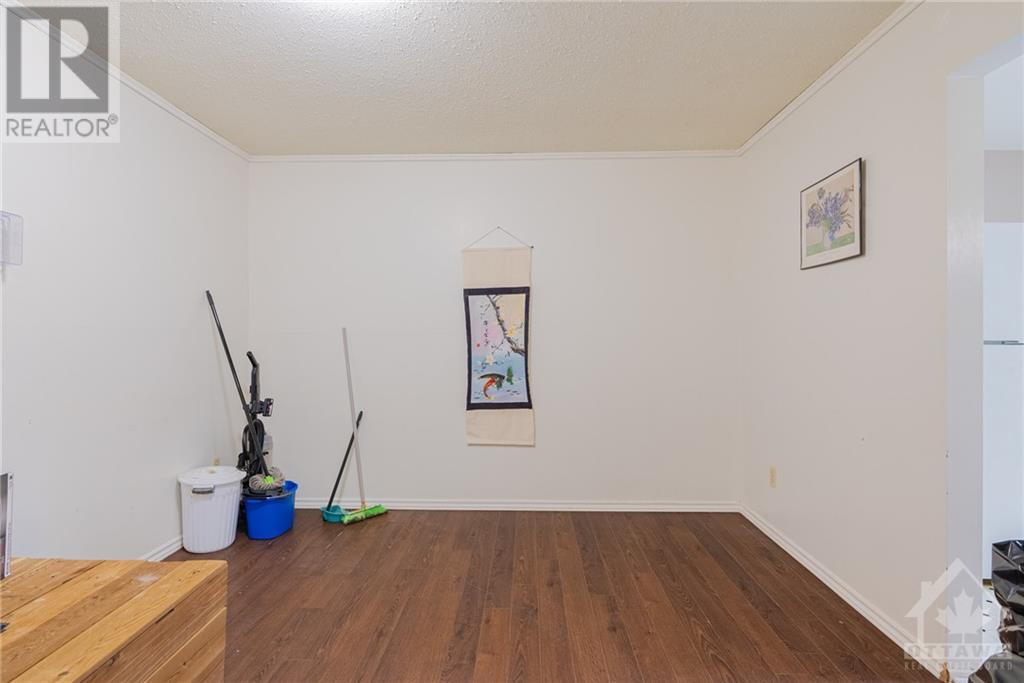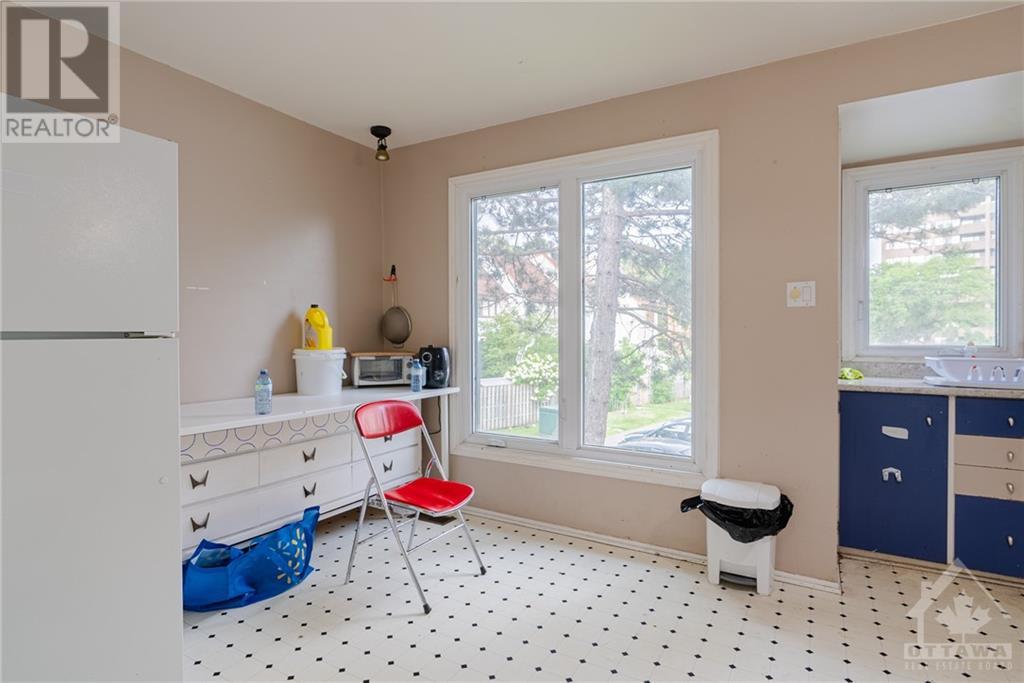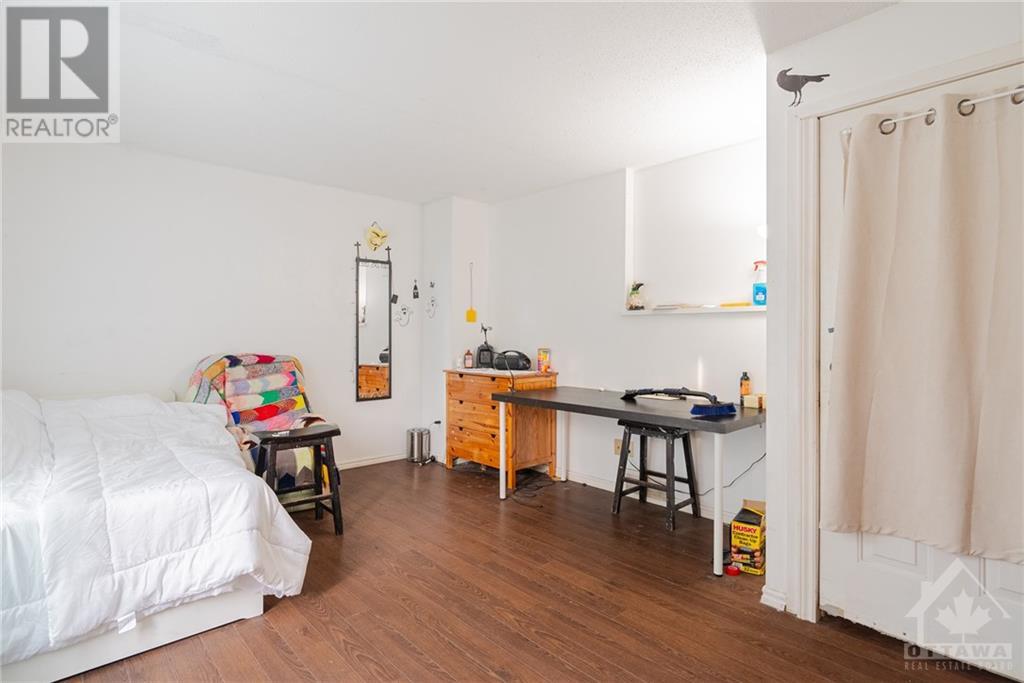3350 Southgate Road Unit#17 Ottawa, Ontario K1V 9P8
3 Bedroom
3 Bathroom
Central Air Conditioning
Forced Air
$360,000Maintenance, Landscaping, Property Management, Caretaker, Water, Other, See Remarks, Reserve Fund Contributions
$464 Monthly
Maintenance, Landscaping, Property Management, Caretaker, Water, Other, See Remarks, Reserve Fund Contributions
$464 MonthlyThis 5 room 3 bath home conveniently located in South Keys. Minutes walk to the O-train station, public transit, shopping and restaurants. Great a starter home or investment property. Sought after neighborhood and location. (id:28469)
Property Details
| MLS® Number | 1404938 |
| Property Type | Single Family |
| Neigbourhood | South Keys |
| AmenitiesNearBy | Public Transit, Recreation Nearby, Shopping |
| CommunityFeatures | Pets Allowed |
| ParkingSpaceTotal | 1 |
Building
| BathroomTotal | 3 |
| BedroomsAboveGround | 3 |
| BedroomsTotal | 3 |
| Amenities | Laundry - In Suite |
| BasementDevelopment | Finished |
| BasementType | Full (finished) |
| ConstructedDate | 1978 |
| CoolingType | Central Air Conditioning |
| ExteriorFinish | Brick, Siding |
| FlooringType | Laminate, Vinyl |
| FoundationType | Poured Concrete |
| HalfBathTotal | 2 |
| HeatingFuel | Natural Gas |
| HeatingType | Forced Air |
| StoriesTotal | 3 |
| Type | Row / Townhouse |
| UtilityWater | Municipal Water |
Parking
| Open |
Land
| Acreage | No |
| LandAmenities | Public Transit, Recreation Nearby, Shopping |
| Sewer | Municipal Sewage System |
| ZoningDescription | Residential |
Rooms
| Level | Type | Length | Width | Dimensions |
|---|---|---|---|---|
| Second Level | Kitchen | 13'1" x 8'7" | ||
| Second Level | Eating Area | 8'7" x 9'3" | ||
| Second Level | Dining Room | 11'1" x 11'0" | ||
| Third Level | Primary Bedroom | 15'7" x 11'9" | ||
| Third Level | Bedroom | 13'5" x 8'6" | ||
| Third Level | Bedroom | 12'8" x 9'0" | ||
| Third Level | Full Bathroom | Measurements not available | ||
| Basement | Laundry Room | Measurements not available | ||
| Basement | 1pc Bathroom | Measurements not available | ||
| Main Level | Living Room | 20'0" x 11'0" | ||
| Main Level | Family Room | 20'0" x 11'0" | ||
| Main Level | 2pc Bathroom | Measurements not available |






