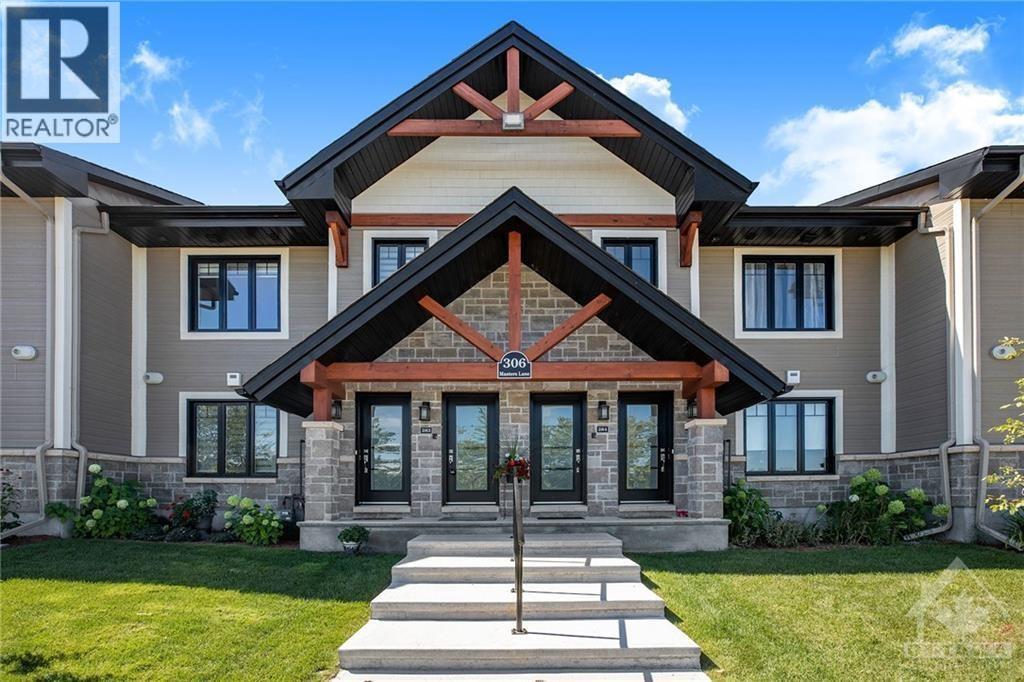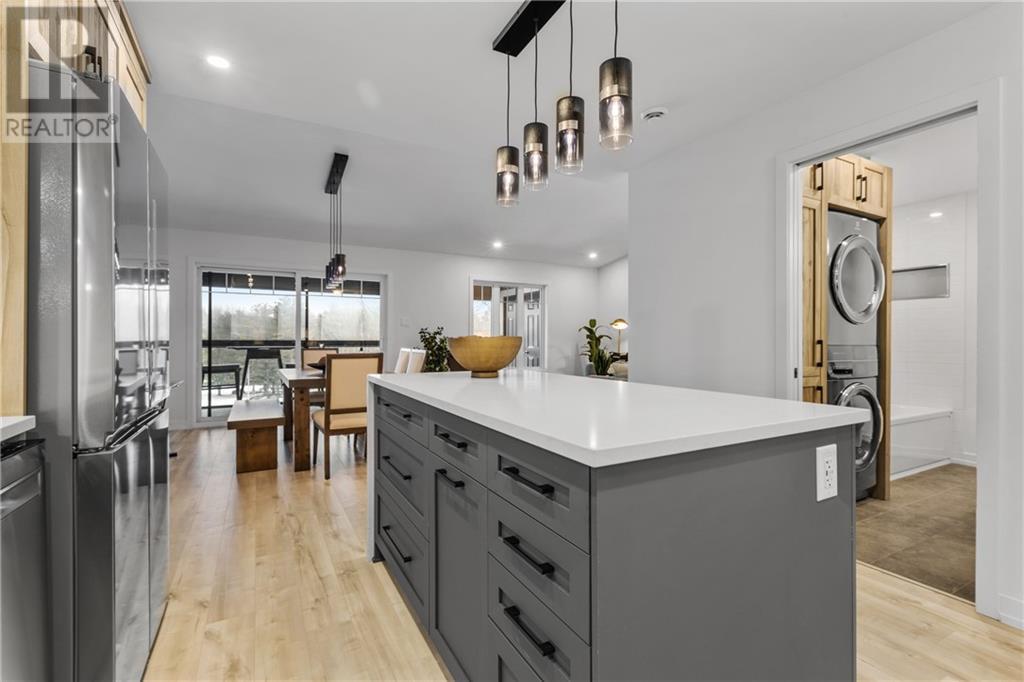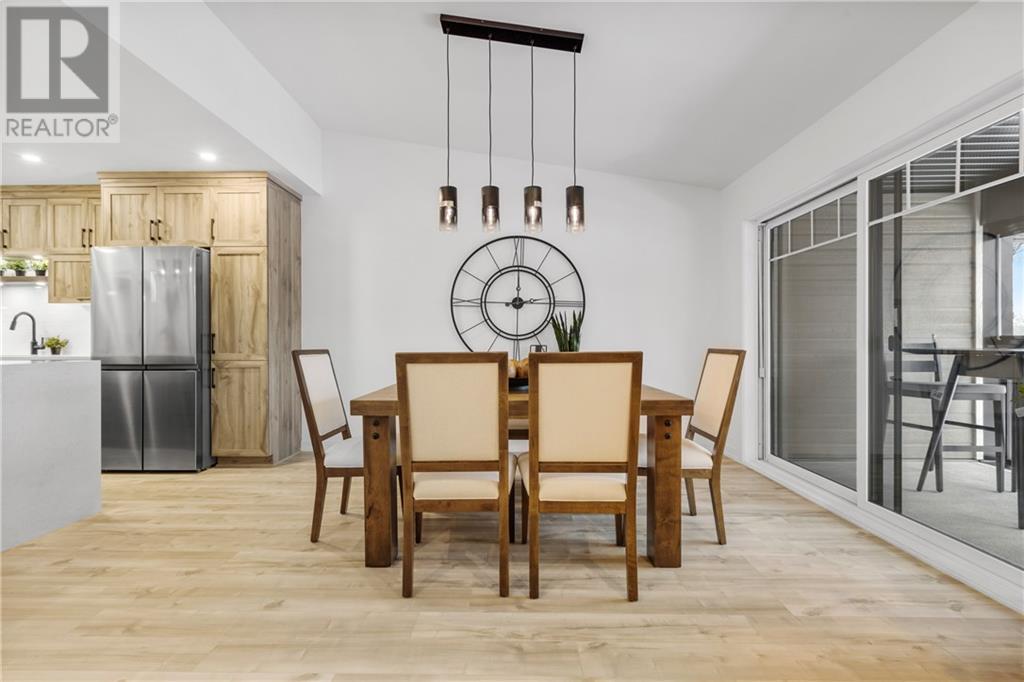229 Water Street E Unit#105 Cornwall, Ontario K6H 1A2
$420,000Maintenance, Property Management, Other, See Remarks, Reserve Fund Contributions
$250 Monthly
Maintenance, Property Management, Other, See Remarks, Reserve Fund Contributions
$250 MonthlyUnder Construction! Projected possession Summer’25. Located in the heart of downtown Cornwall, in close proximity to Lamoureux Park, the Civic Complex, the municipal pool, the curling center, recreational trails, the waterfront, shopping, restaurants, and services. Promenade Miller is one of Cornwall’s newest and most affordable condominium developments. This low-rise apartment condominium offers quality, soundproof construction and provides an array of interior décor choices, as well as an optional second bathroom. Enjoy a large 3-season fully enclosed balcony with a built-in storage locker. The photos depicted are of units in other locations, and they are for informational purposes only; they may not be exactly as shown. (id:28469)
Property Details
| MLS® Number | 1368936 |
| Property Type | Single Family |
| Neigbourhood | Downtown |
| AmenitiesNearBy | Public Transit, Recreation Nearby, Shopping, Water Nearby |
| CommunityFeatures | Pets Allowed |
| Features | Balcony |
| ParkingSpaceTotal | 1 |
Building
| BathroomTotal | 1 |
| BedroomsAboveGround | 2 |
| BedroomsTotal | 2 |
| Amenities | Laundry - In Suite |
| BasementDevelopment | Not Applicable |
| BasementType | None (not Applicable) |
| ConstructedDate | 2024 |
| CoolingType | Wall Unit |
| ExteriorFinish | Stone, Vinyl |
| FlooringType | Laminate, Ceramic |
| FoundationType | Poured Concrete |
| HeatingFuel | Natural Gas |
| HeatingType | Radiant Heat |
| StoriesTotal | 2 |
| SizeExterior | 1050 Sqft |
| Type | Apartment |
| UtilityWater | Municipal Water |
Parking
| Surfaced |
Land
| Acreage | No |
| LandAmenities | Public Transit, Recreation Nearby, Shopping, Water Nearby |
| Sewer | Municipal Sewage System |
| ZoningDescription | Residential |
Rooms
| Level | Type | Length | Width | Dimensions |
|---|---|---|---|---|
| Main Level | Living Room | 12'0" x 13'3" | ||
| Main Level | Dining Room | 10'0" x 12'6" | ||
| Main Level | Kitchen | 8'4" x 12'8" | ||
| Main Level | Primary Bedroom | 9'9" x 15'5" | ||
| Main Level | Bedroom | 7'10" x 12'8" | ||
| Main Level | Laundry Room | Measurements not available | ||
| Main Level | Other | 20'0" x 7'0" |

















