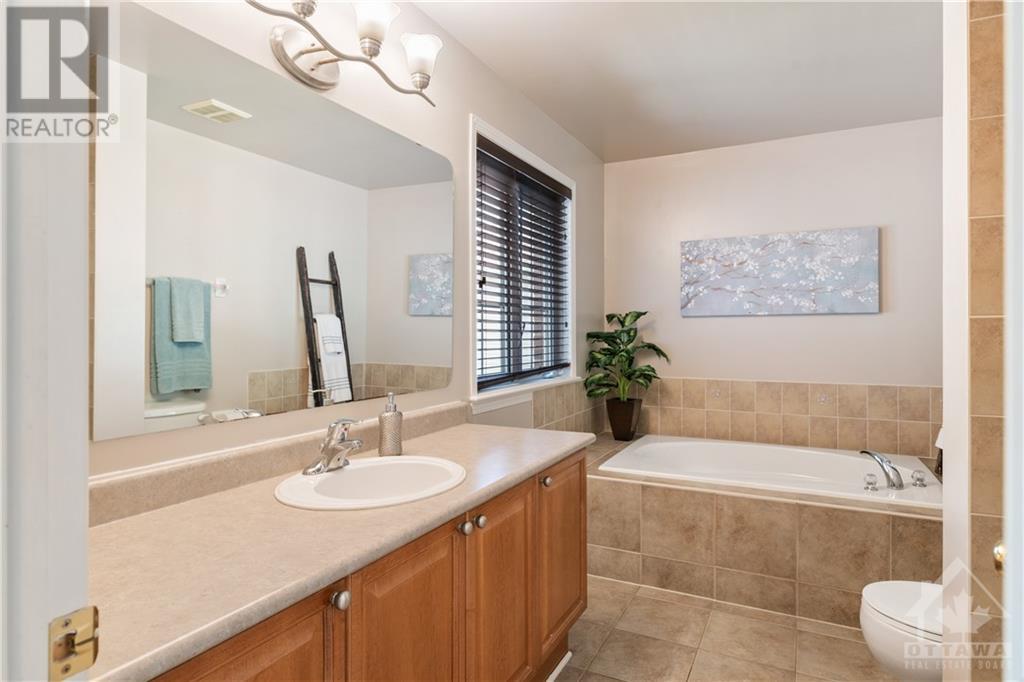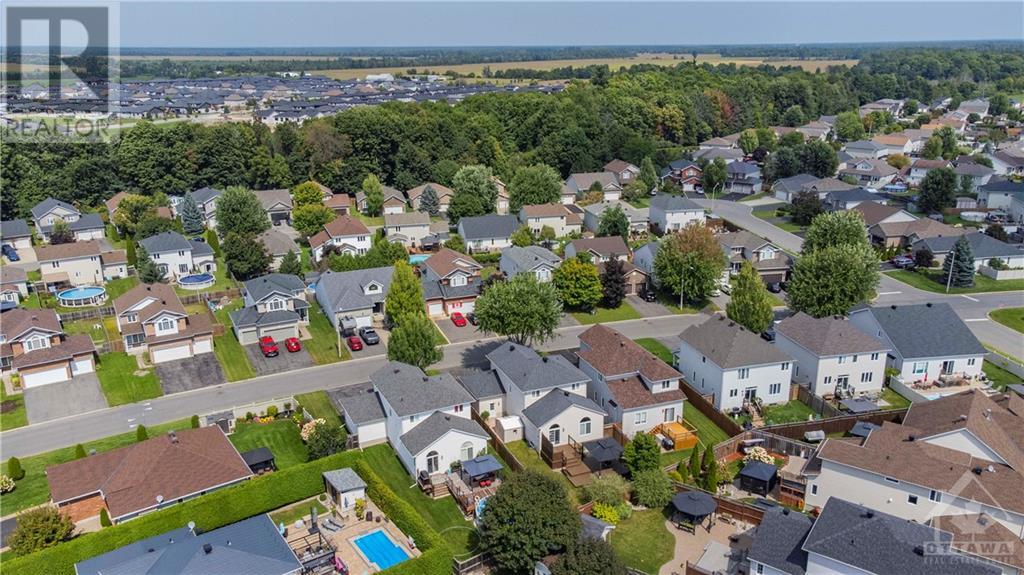3 Bedroom
3 Bathroom
Fireplace
Central Air Conditioning
Forced Air
Partially Landscaped
$729,900
335 Centenaire is a stunning 2005 Woodfield built home nestled in the heart of Embrun, where modern living meets serene country charm. Situated on an oversized lot, the home offers ample space for outdoor activities, gardening, or simply enjoying the tranquility of your surroundings. The rare & expansive three-car garage provides not only convenient parking but additional storage or workshop area. Step inside & you are greeted by a warm & inviting atmosphere that flows seamlessly throughout the home. The spacious living areas are bathed in natural light, creating a bright & airy ambiance perfect for entertaining. The kitchen is a chef's delight, featuring modern appliances, ample cabinetry & a large island that doubles as a breakfast bar. Upstairs, you'll find 3 generously sized bedrooms, each offering comfort & privacy. The primary bedroom boasts a walk-in closet & a luxurious ensuite bathroom, providing a perfect retreat after a long day. Close to schools, parks, retail & shopping (id:28469)
Property Details
|
MLS® Number
|
1408659 |
|
Property Type
|
Single Family |
|
Neigbourhood
|
Embrun |
|
AmenitiesNearBy
|
Public Transit, Recreation Nearby, Shopping |
|
CommunityFeatures
|
Family Oriented |
|
ParkingSpaceTotal
|
9 |
|
Structure
|
Deck |
Building
|
BathroomTotal
|
3 |
|
BedroomsAboveGround
|
3 |
|
BedroomsTotal
|
3 |
|
Appliances
|
Refrigerator, Dishwasher, Dryer, Hood Fan, Stove, Washer |
|
BasementDevelopment
|
Unfinished |
|
BasementType
|
Full (unfinished) |
|
ConstructedDate
|
2005 |
|
ConstructionStyleAttachment
|
Detached |
|
CoolingType
|
Central Air Conditioning |
|
ExteriorFinish
|
Brick, Siding |
|
FireplacePresent
|
Yes |
|
FireplaceTotal
|
1 |
|
Fixture
|
Drapes/window Coverings |
|
FlooringType
|
Mixed Flooring, Hardwood, Tile |
|
FoundationType
|
Poured Concrete |
|
HalfBathTotal
|
1 |
|
HeatingFuel
|
Natural Gas |
|
HeatingType
|
Forced Air |
|
StoriesTotal
|
2 |
|
Type
|
House |
|
UtilityWater
|
Municipal Water |
Parking
Land
|
Acreage
|
No |
|
LandAmenities
|
Public Transit, Recreation Nearby, Shopping |
|
LandscapeFeatures
|
Partially Landscaped |
|
Sewer
|
Municipal Sewage System |
|
SizeDepth
|
12615 Ft |
|
SizeFrontage
|
50 Ft |
|
SizeIrregular
|
50 Ft X 12615 Ft (irregular Lot) |
|
SizeTotalText
|
50 Ft X 12615 Ft (irregular Lot) |
|
ZoningDescription
|
Residential |
Rooms
| Level |
Type |
Length |
Width |
Dimensions |
|
Second Level |
Primary Bedroom |
|
|
20'1" x 16'9" |
|
Second Level |
4pc Ensuite Bath |
|
|
12'2" x 8'5" |
|
Second Level |
Bedroom |
|
|
11'3" x 11'7" |
|
Second Level |
Bedroom |
|
|
11'3" x 11'6" |
|
Second Level |
4pc Bathroom |
|
|
7'9" x 5'0" |
|
Main Level |
Living Room |
|
|
14'10" x 14'1" |
|
Main Level |
Dining Room |
|
|
10'8" x 10'9" |
|
Main Level |
Kitchen |
|
|
10'9" x 9'5" |
|
Main Level |
Family Room |
|
|
12'3" x 13'9" |
|
Main Level |
Eating Area |
|
|
10'6" x 10'8" |
|
Main Level |
2pc Bathroom |
|
|
4'11" x 5'7" |






























