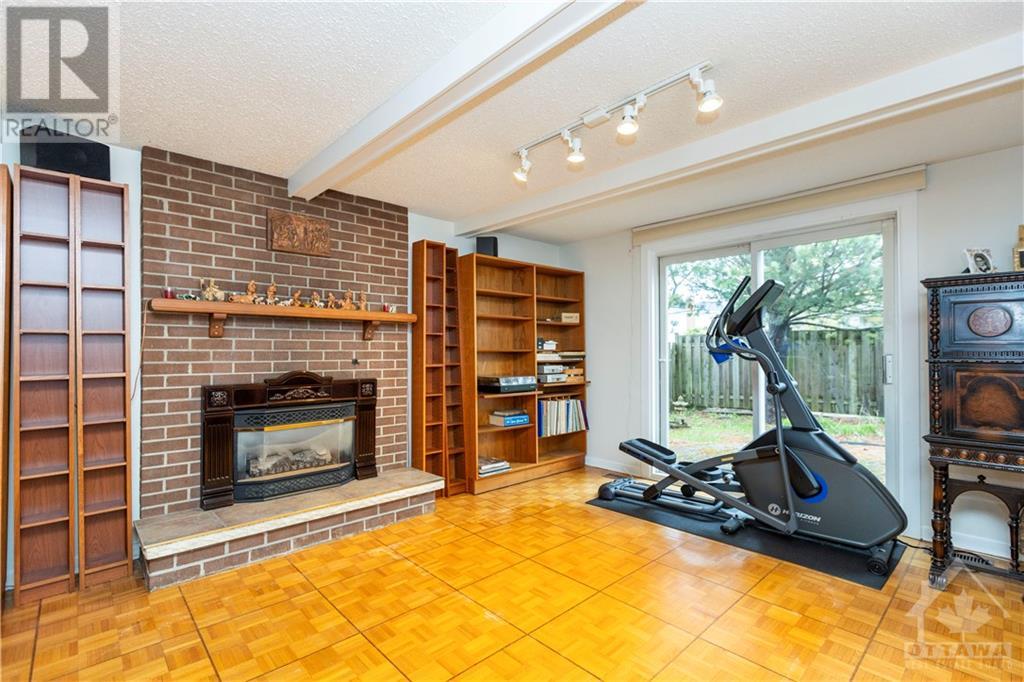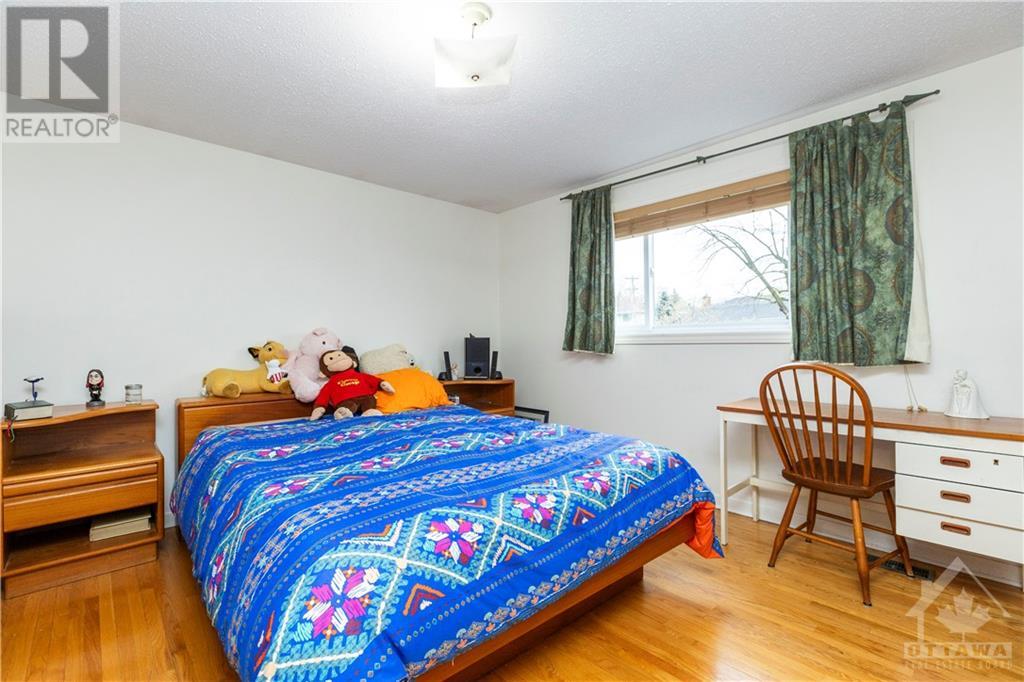4 Bedroom
4 Bathroom
Fireplace
Central Air Conditioning
Forced Air
$769,000
ORIGINAL OWNERS! Welcome to this exquisite split-level home on a prime corner lot, featuring 4 spacious bedrooms and 4 well-appointed bathrooms. The residence boasts a formal living room filled with natural light, a formal dining room perfect for gatherings, and a cozy family room with a charming fireplace. The gourmet kitchen offers modern appliances, ample cabinetry, and a convenient layout for meal preparation. The primary suite provides a serene retreat with an en-suite bathroom, complemented by three additional comfortable and stylish bedrooms. The expansive yard offers plenty of space for outdoor activities, gardening, or simply enjoying the fresh air. Conveniently located near top-rated schools, shopping centers, parks, and major transportation routes, this home ensures easy access to essential amenities. Don’t miss the chance to make this exceptional property your own. OPEN HOUSE Sunday July 28 from 2-4PM (id:28469)
Property Details
|
MLS® Number
|
1399796 |
|
Property Type
|
Single Family |
|
Neigbourhood
|
Blackburn Hamlet |
|
AmenitiesNearBy
|
Public Transit, Recreation Nearby, Shopping |
|
CommunityFeatures
|
Family Oriented |
|
Easement
|
None |
|
Features
|
Corner Site |
|
ParkingSpaceTotal
|
4 |
Building
|
BathroomTotal
|
4 |
|
BedroomsAboveGround
|
4 |
|
BedroomsTotal
|
4 |
|
Appliances
|
Refrigerator, Dishwasher, Dryer, Microwave Range Hood Combo, Stove, Washer |
|
BasementDevelopment
|
Partially Finished |
|
BasementType
|
Full (partially Finished) |
|
ConstructedDate
|
1969 |
|
ConstructionMaterial
|
Wood Frame |
|
ConstructionStyleAttachment
|
Detached |
|
CoolingType
|
Central Air Conditioning |
|
ExteriorFinish
|
Stone, Siding |
|
FireplacePresent
|
Yes |
|
FireplaceTotal
|
1 |
|
FlooringType
|
Hardwood, Tile |
|
FoundationType
|
Poured Concrete |
|
HalfBathTotal
|
1 |
|
HeatingFuel
|
Natural Gas |
|
HeatingType
|
Forced Air |
|
Type
|
House |
|
UtilityWater
|
Municipal Water |
Parking
Land
|
Acreage
|
No |
|
LandAmenities
|
Public Transit, Recreation Nearby, Shopping |
|
Sewer
|
Municipal Sewage System |
|
SizeDepth
|
92 Ft ,7 In |
|
SizeFrontage
|
41 Ft ,3 In |
|
SizeIrregular
|
41.27 Ft X 92.56 Ft (irregular Lot) |
|
SizeTotalText
|
41.27 Ft X 92.56 Ft (irregular Lot) |
|
ZoningDescription
|
Residential |
Rooms
| Level |
Type |
Length |
Width |
Dimensions |
|
Second Level |
Primary Bedroom |
|
|
14'10" x 13'0" |
|
Second Level |
Bedroom |
|
|
11'0" x 12'0" |
|
Second Level |
Bedroom |
|
|
13'0" x 11'11" |
|
Second Level |
Bedroom |
|
|
11'11" x 10'0" |
|
Second Level |
3pc Bathroom |
|
|
Measurements not available |
|
Second Level |
3pc Ensuite Bath |
|
|
Measurements not available |
|
Basement |
Recreation Room |
|
|
20'7" x 10'6" |
|
Basement |
3pc Bathroom |
|
|
Measurements not available |
|
Basement |
Laundry Room |
|
|
Measurements not available |
|
Main Level |
Living Room |
|
|
21'4" x 12'6" |
|
Main Level |
Dining Room |
|
|
12'1" x 10'8" |
|
Main Level |
Kitchen |
|
|
12'8" x 8'4" |
|
Main Level |
Eating Area |
|
|
11'3" x 9'2" |
|
Main Level |
Family Room/fireplace |
|
|
26'8" x 13'2" |
|
Main Level |
2pc Bathroom |
|
|
Measurements not available |
|
Main Level |
Foyer |
|
|
16'8" x 7'6" |
































