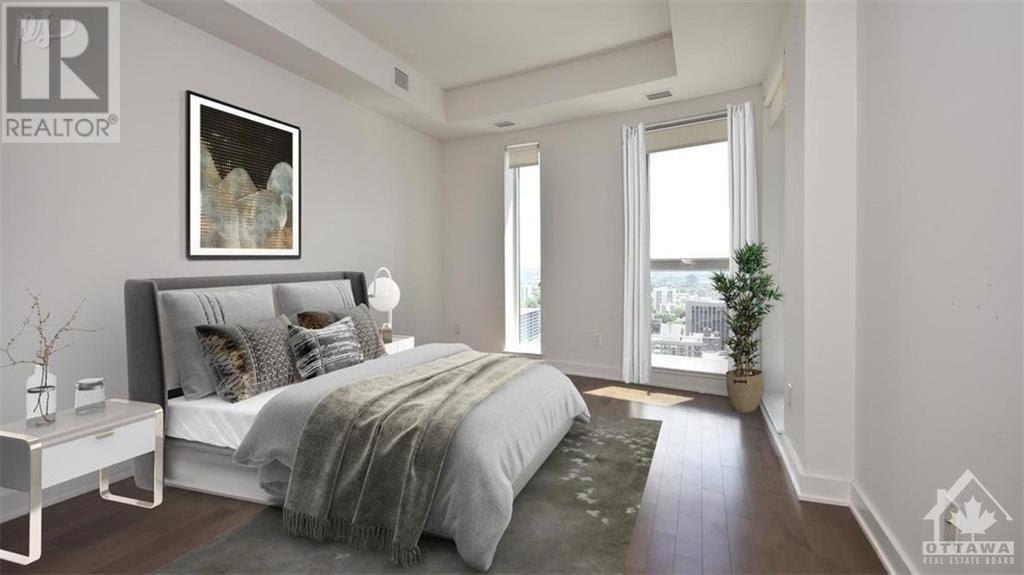40 Nepean Street Unit#2306 Ottawa, Ontario K2P 0X5
$479,000Maintenance, Property Management, Heat, Water, Other, See Remarks, Condominium Amenities, Reserve Fund Contributions
$624.74 Monthly
Maintenance, Property Management, Heat, Water, Other, See Remarks, Condominium Amenities, Reserve Fund Contributions
$624.74 MonthlyWelcome to Tribeca East, luxury living in the heart of downtown Ottawa! Ideally located with a Farm Boy on the ground level & just minutes away from amenities, LRT, Parliament, Financial District, City Hall, Court House, NAC & more! Spacious 670 sq. ft. 1 bed/1 bath features an open concept layout, high ceilings (9 ft), expansive floor to ceiling windows & sliding glass doors showcase a fabulous panoramic view of downtown, step outside & enjoy a sunset from your private balcony! Quality finishings throughout, kitchen w/quartz countertops, ceramic backsplash, designer espresso wood cabinets & flush breakfast bar complete with four high-end SS appliances. Ensuite laundry w/stackable front-load washer/dryer, hardwood floors throughout, 4 piece bathroom & generous bedroom w/walk-in closet! 1 heated underground parking & locker included. Amenities: Tribeca Club: 4,500 sq ft rec centre on building’s top level, indoor salt water pool, kids’ splash pad, gym, lounge, 2 guest suites & more! (id:28469)
Property Details
| MLS® Number | 1402749 |
| Property Type | Single Family |
| Neigbourhood | Centretown |
| AmenitiesNearBy | Public Transit, Recreation Nearby, Shopping |
| CommunityFeatures | Pets Allowed With Restrictions |
| Features | Elevator, Balcony |
| ParkingSpaceTotal | 1 |
| PoolType | Indoor Pool |
Building
| BathroomTotal | 1 |
| BedroomsAboveGround | 1 |
| BedroomsTotal | 1 |
| Amenities | Party Room, Storage - Locker, Laundry - In Suite, Exercise Centre |
| Appliances | Refrigerator, Dishwasher, Dryer, Microwave Range Hood Combo, Stove, Washer, Blinds |
| BasementDevelopment | Not Applicable |
| BasementType | Common (not Applicable) |
| ConstructedDate | 2015 |
| CoolingType | Central Air Conditioning |
| ExteriorFinish | Brick, Concrete |
| FlooringType | Hardwood, Tile |
| FoundationType | Poured Concrete |
| HeatingFuel | Natural Gas |
| HeatingType | Forced Air |
| StoriesTotal | 1 |
| Type | Apartment |
| UtilityWater | Municipal Water |
Parking
| Underground |
Land
| Acreage | No |
| LandAmenities | Public Transit, Recreation Nearby, Shopping |
| Sewer | Municipal Sewage System |
| ZoningDescription | Residential |
Rooms
| Level | Type | Length | Width | Dimensions |
|---|---|---|---|---|
| Main Level | Bedroom | 13'7" x 10'6" | ||
| Main Level | Kitchen | 10'0" x 6'9" | ||
| Main Level | Living Room/dining Room | 16'11" x 11'0" |


























