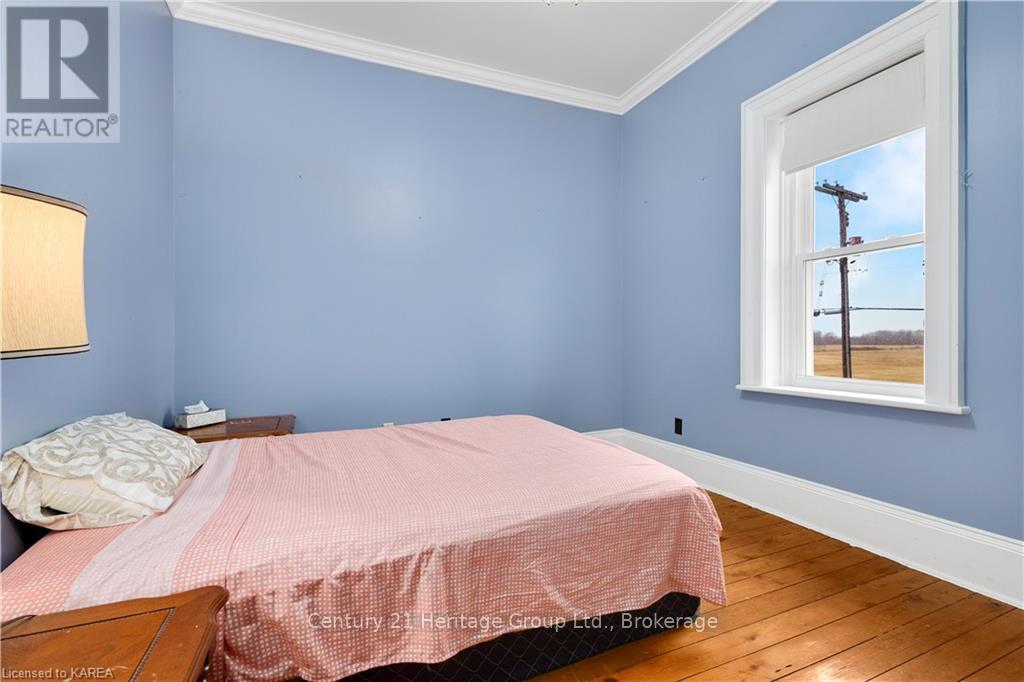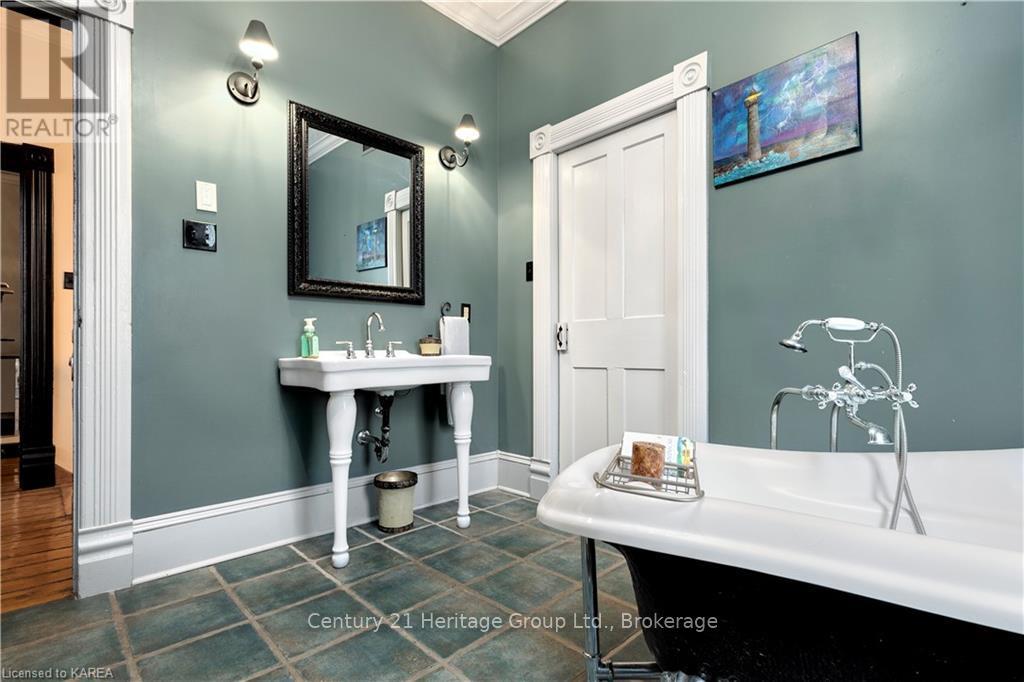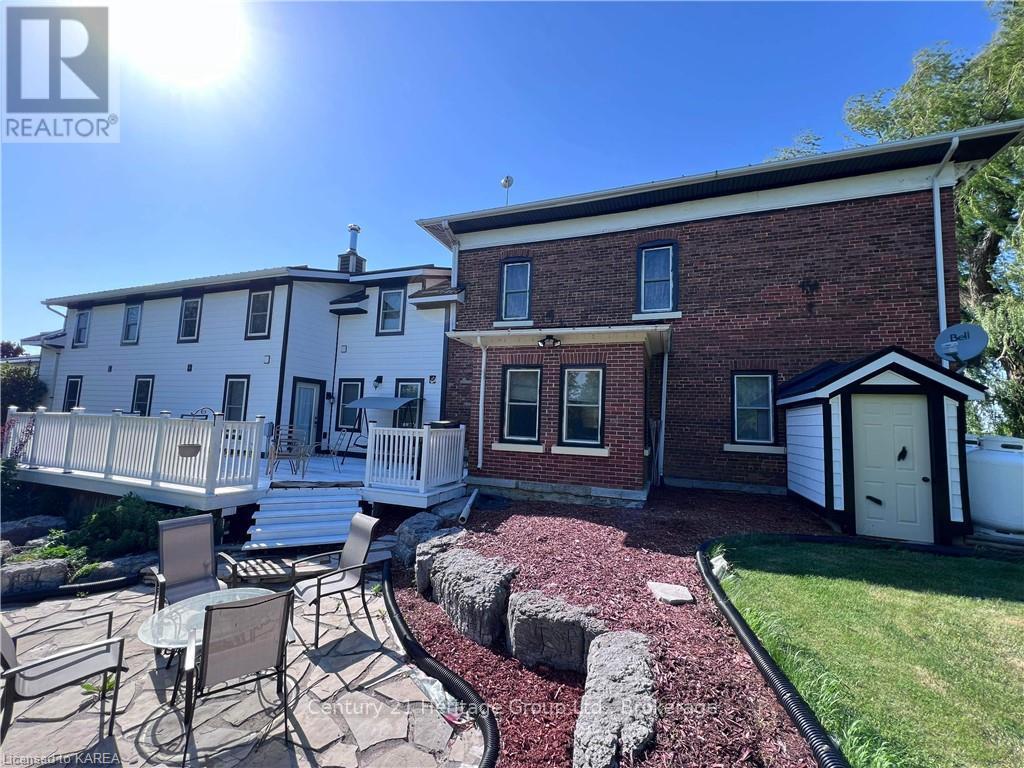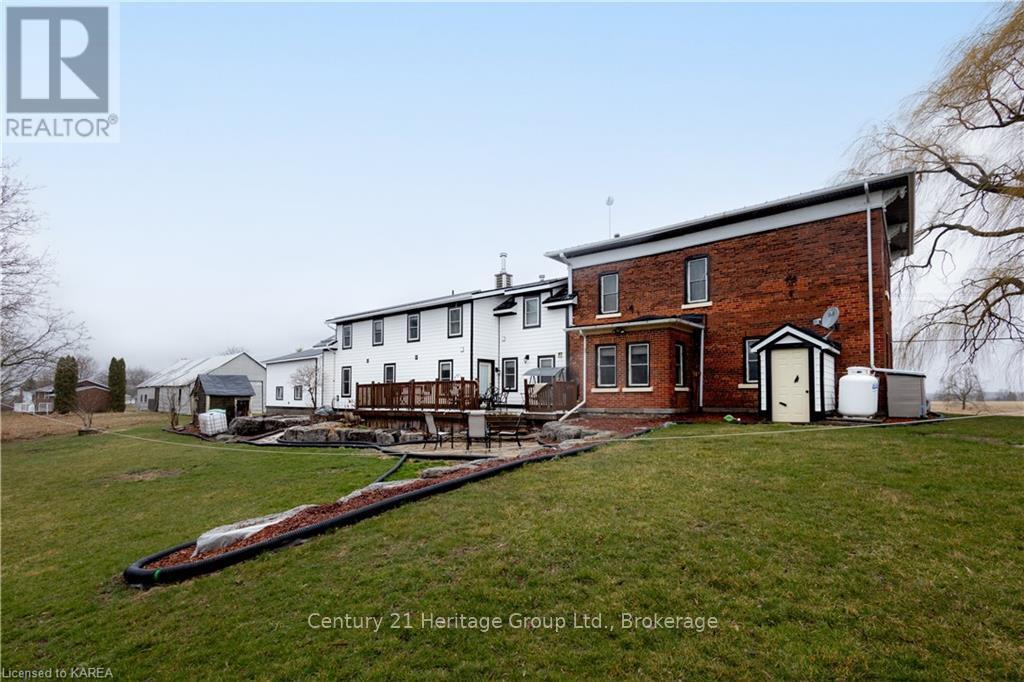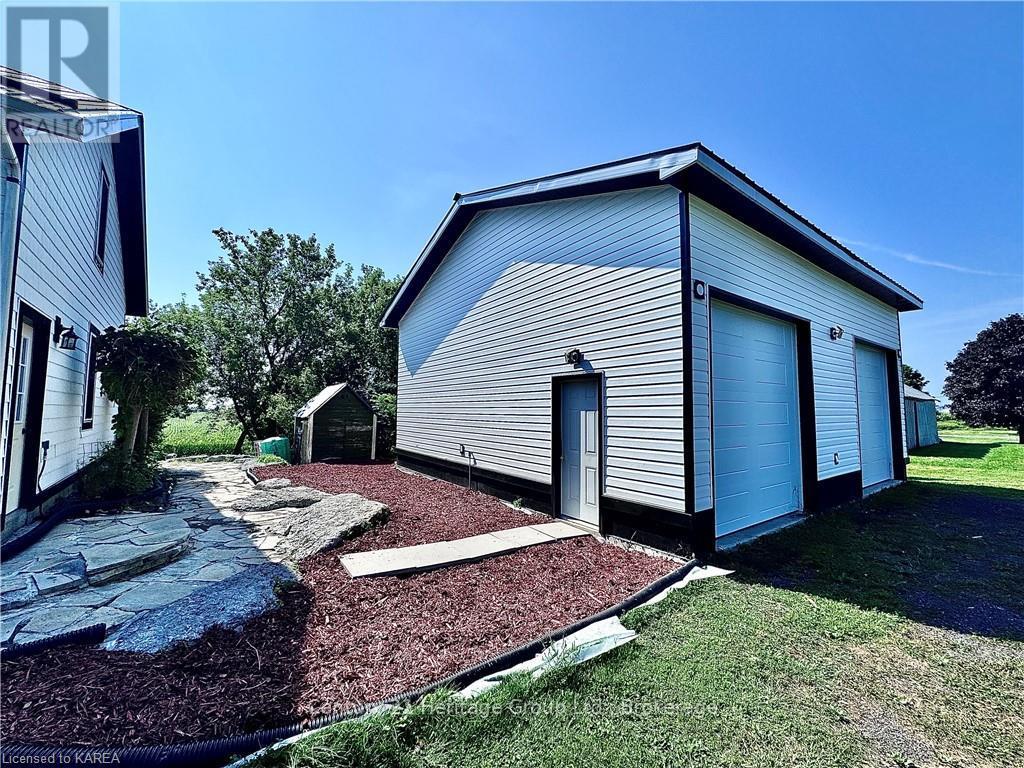5 Bedroom
3 Bathroom
Fireplace
Central Air Conditioning
Forced Air
$899,900
Take a moment to visit 7387 County Road 9 and experience firsthand the beauty, expansive space, and incredible location this property offers. Discover the timeless allure of this captivating century farmhouse, where historic charm meets modern comfort, offering the perfect retreat for your family. Located just a short 5-minute drive from downtown Napanee, this enchanting property features 5 bedrooms, 3 baths, and a loft master suite, providing ample space for everyone to enjoy.\r\n\r\nThe home has been thoughtfully upgraded to enhance its character and functionality. Step inside to find radiant in-floor heating in the foyer and garage, a seamless blend of original and new Canadian pine flooring, and a sleek metal roof installed in 2019. The kitchen is a chef's delight, complete with granite countertops, and the home is kept cozy with foam insulation added in 2021 and a modern propane furnace installed in 2024.\r\n\r\nAbove the garage, a versatile loft space awaits your imagination—perfect for a hobby room, studio, or additional living area. The beautifully landscaped grounds are dotted with several outbuildings, including a detached 30' x 30' shop with 14' ceilings, a concrete pad, and two 10' x 10' doors, all fully equipped with electricity. The property also includes a fully heated attached 2-car garage/workshop, as well as a detached single-car garage/carriage house, offering endless possibilities.\r\n\r\nNestled amidst picturesque open fields with breathtaking views, this stunning home is ready to embrace its new owners. Experience the perfect blend of historic charm and modern convenience in a setting that feels like home from the moment you arrive. Book your private viewing today! (id:28469)
Open House
This property has open houses!
Starts at:
11:00 am
Ends at:
1:00 pm
Property Details
|
MLS® Number
|
X9411130 |
|
Property Type
|
Single Family |
|
Community Name
|
Greater Napanee |
|
ParkingSpaceTotal
|
8 |
|
Structure
|
Deck, Workshop |
Building
|
BathroomTotal
|
3 |
|
BedroomsAboveGround
|
5 |
|
BedroomsTotal
|
5 |
|
Amenities
|
Fireplace(s) |
|
Appliances
|
Water Heater, Dishwasher, Dryer, Garage Door Opener, Refrigerator, Stove, Washer |
|
BasementDevelopment
|
Unfinished |
|
BasementType
|
Partial (unfinished) |
|
ConstructionStyleAttachment
|
Detached |
|
CoolingType
|
Central Air Conditioning |
|
ExteriorFinish
|
Wood, Brick |
|
FireplacePresent
|
Yes |
|
FoundationType
|
Stone, Concrete |
|
HalfBathTotal
|
1 |
|
HeatingFuel
|
Propane |
|
HeatingType
|
Forced Air |
|
StoriesTotal
|
2 |
|
Type
|
House |
Parking
Land
|
Acreage
|
No |
|
Sewer
|
Septic System |
|
SizeFrontage
|
206.69 M |
|
SizeIrregular
|
206.69 X 219.91 Acre |
|
SizeTotalText
|
206.69 X 219.91 Acre|1/2 - 1.99 Acres |
|
ZoningDescription
|
Pa/ep |
Rooms
| Level |
Type |
Length |
Width |
Dimensions |
|
Second Level |
Office |
8.15 m |
7.37 m |
8.15 m x 7.37 m |
|
Second Level |
Primary Bedroom |
6.4 m |
6.6 m |
6.4 m x 6.6 m |
|
Second Level |
Bedroom |
3.28 m |
4.14 m |
3.28 m x 4.14 m |
|
Second Level |
Bedroom |
3.17 m |
3.05 m |
3.17 m x 3.05 m |
|
Second Level |
Bedroom |
4.06 m |
5 m |
4.06 m x 5 m |
|
Second Level |
Bedroom |
3.15 m |
4.14 m |
3.15 m x 4.14 m |
|
Basement |
Recreational, Games Room |
3.48 m |
6.81 m |
3.48 m x 6.81 m |
|
Basement |
Laundry Room |
4.47 m |
4.17 m |
4.47 m x 4.17 m |
|
Main Level |
Living Room |
6.3 m |
4.42 m |
6.3 m x 4.42 m |
|
Main Level |
Kitchen |
4.01 m |
4.27 m |
4.01 m x 4.27 m |
|
Main Level |
Dining Room |
5.59 m |
4.11 m |
5.59 m x 4.11 m |
|
Main Level |
Mud Room |
3.15 m |
2.87 m |
3.15 m x 2.87 m |
Utilities














