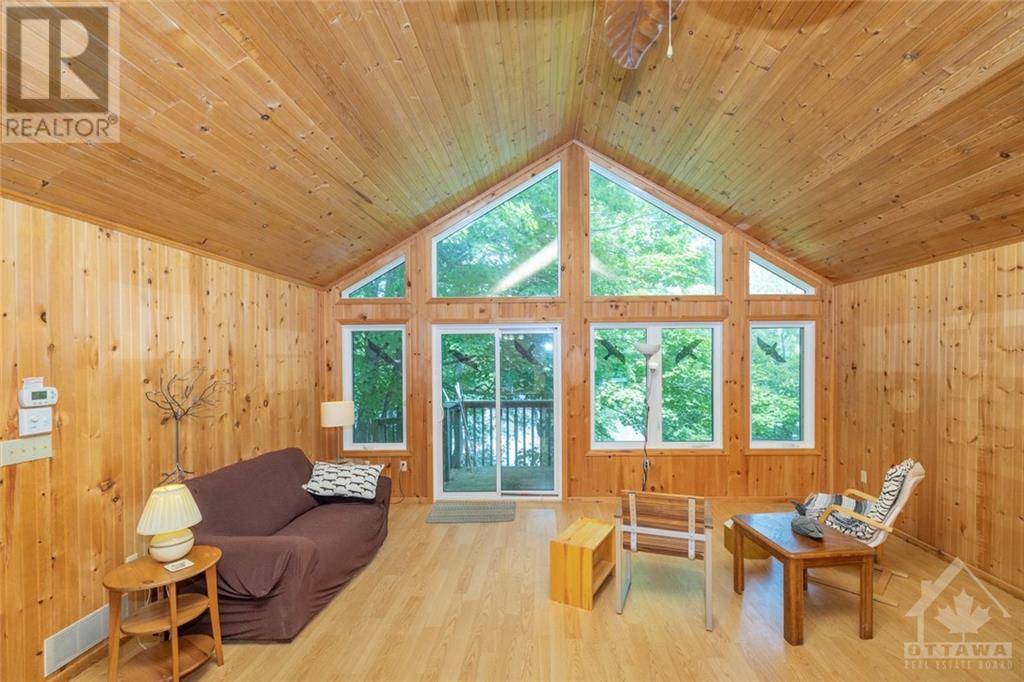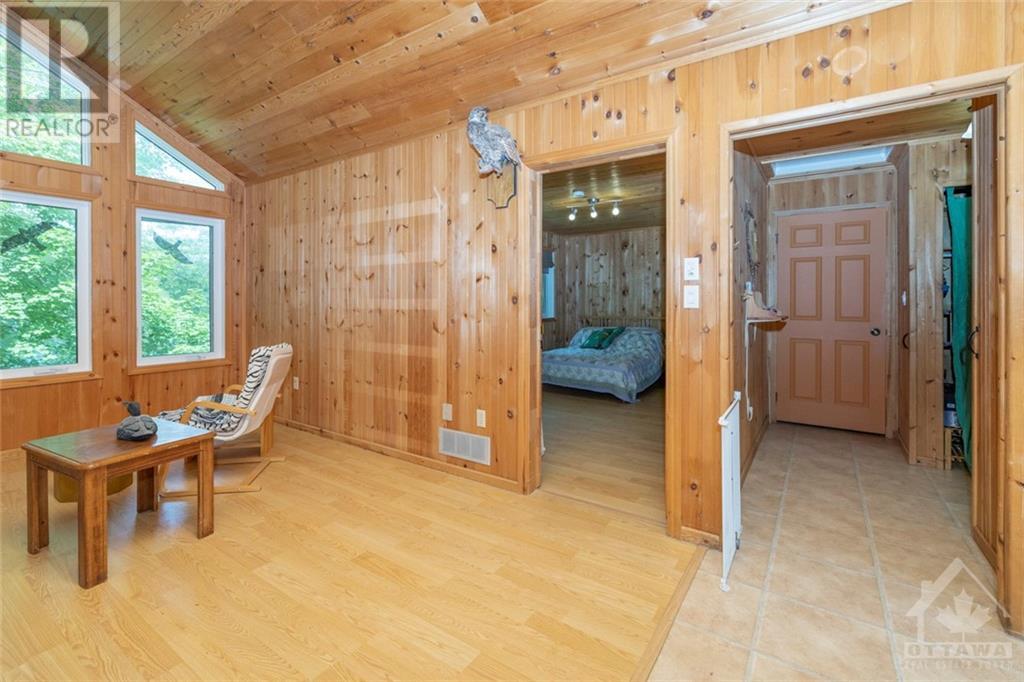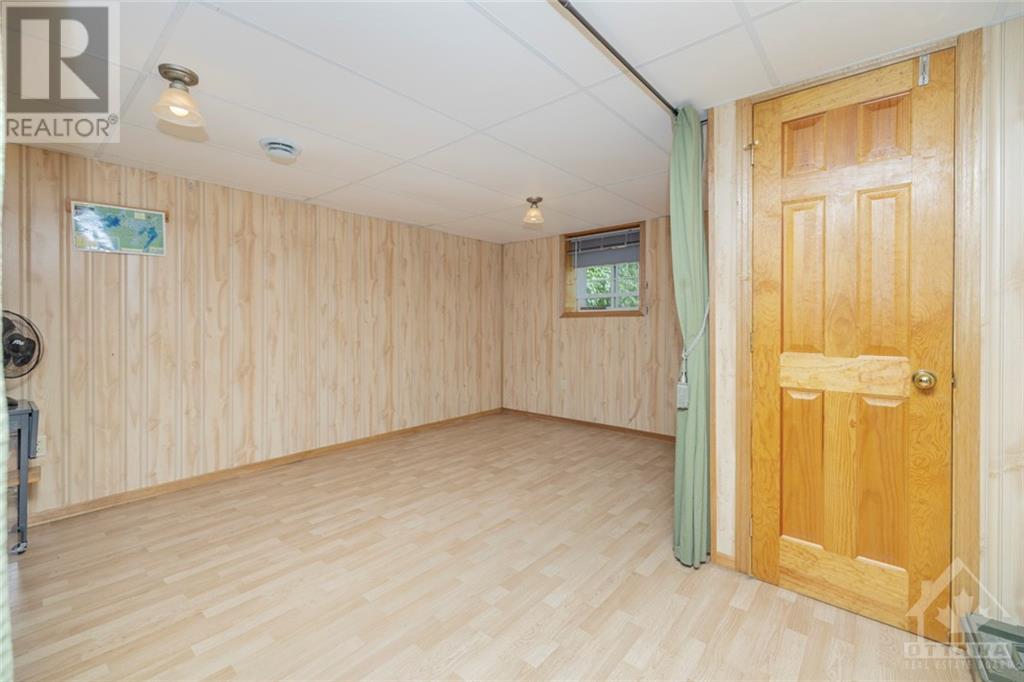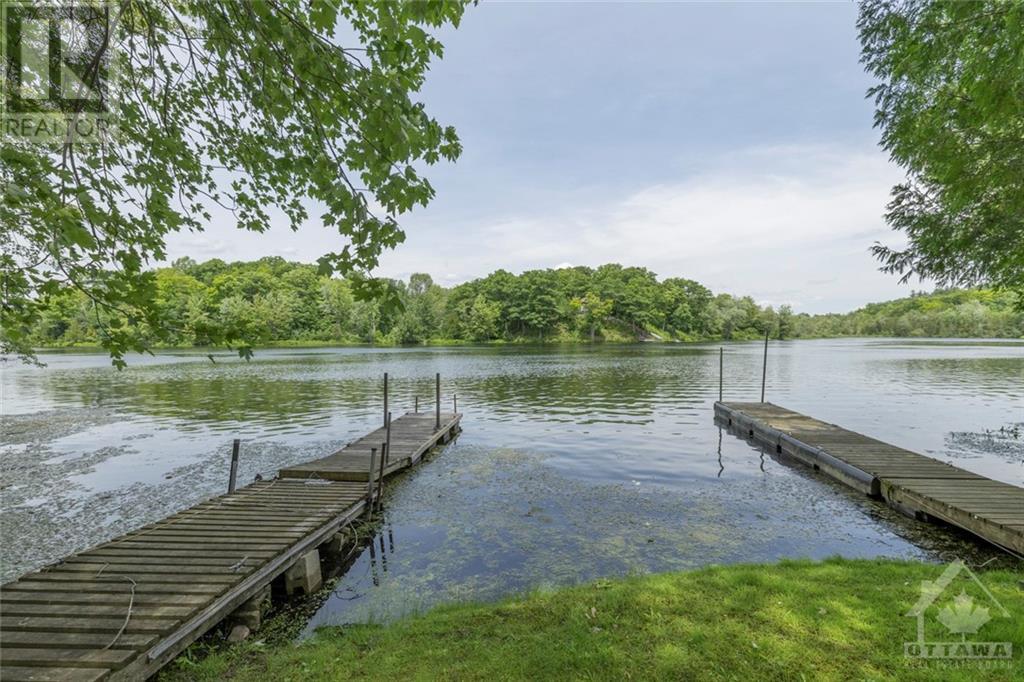3 Bedroom
1 Bathroom
Bungalow
Fireplace
Central Air Conditioning, Air Exchanger
Forced Air, Other
Waterfront
Acreage
$595,000
Nestled along the picturesque shores of Elbow Lake, amidst the serene embrace of nature's wonders, lies this charming home. Positioned 30 minutes from Perth and 10 minutes from Sharbot Lake, it offers the quintessential blend of lakeside living and urban convenience. Enjoy the joys of lake life while reveling in the harmonious balance of tranquility and accessibility. Immerse yourself in lakeside fun, forest hikes, or simply basking in the breathtaking views of this 1-acre property. Upon stepping inside, you'll be greeted by a warm and inviting interior, waiting eagerly for your personal touch. This delightful package comes complete with a host of amenities, including a Generac system, a recently installed composite wood deck (2020), a charming screened-in gazebo, a second entrance with a circular driveway (2023), three sheds, two docks, and a comforting woodstove. It's an invitation to fall head over heels in love with your new home or cottage (id:28469)
Property Details
|
MLS® Number
|
1400223 |
|
Property Type
|
Single Family |
|
Neigbourhood
|
Sharbot Lake |
|
ParkingSpaceTotal
|
4 |
|
StorageType
|
Storage Shed |
|
Structure
|
Deck |
|
WaterFrontType
|
Waterfront |
Building
|
BathroomTotal
|
1 |
|
BedroomsAboveGround
|
3 |
|
BedroomsTotal
|
3 |
|
Appliances
|
Refrigerator, Dishwasher, Dryer, Microwave, Stove, Washer |
|
ArchitecturalStyle
|
Bungalow |
|
BasementDevelopment
|
Partially Finished |
|
BasementType
|
Full (partially Finished) |
|
ConstructedDate
|
2005 |
|
ConstructionStyleAttachment
|
Detached |
|
CoolingType
|
Central Air Conditioning, Air Exchanger |
|
ExteriorFinish
|
Vinyl |
|
FireplacePresent
|
Yes |
|
FireplaceTotal
|
1 |
|
Fixture
|
Drapes/window Coverings |
|
FlooringType
|
Laminate |
|
FoundationType
|
Block, Poured Concrete |
|
HeatingFuel
|
Propane |
|
HeatingType
|
Forced Air, Other |
|
StoriesTotal
|
1 |
|
Type
|
House |
|
UtilityWater
|
Drilled Well, Well |
Parking
Land
|
AccessType
|
Water Access |
|
Acreage
|
Yes |
|
Sewer
|
Septic System |
|
SizeFrontage
|
248 Ft ,11 In |
|
SizeIrregular
|
1.05 |
|
SizeTotal
|
1.05 Ac |
|
SizeTotalText
|
1.05 Ac |
|
ZoningDescription
|
Rural Countryside |
Rooms
| Level |
Type |
Length |
Width |
Dimensions |
|
Main Level |
Kitchen |
|
|
15'11" x 9'6" |
|
Main Level |
Bedroom |
|
|
8'11" x 12'10" |
|
Main Level |
Primary Bedroom |
|
|
10'2" x 15'6" |
|
Main Level |
Living Room |
|
|
18'9" x 13'1" |
|
Main Level |
3pc Bathroom |
|
|
8'11" x 6'5" |
|
Main Level |
Bedroom |
|
|
9'4" x 9'8" |























