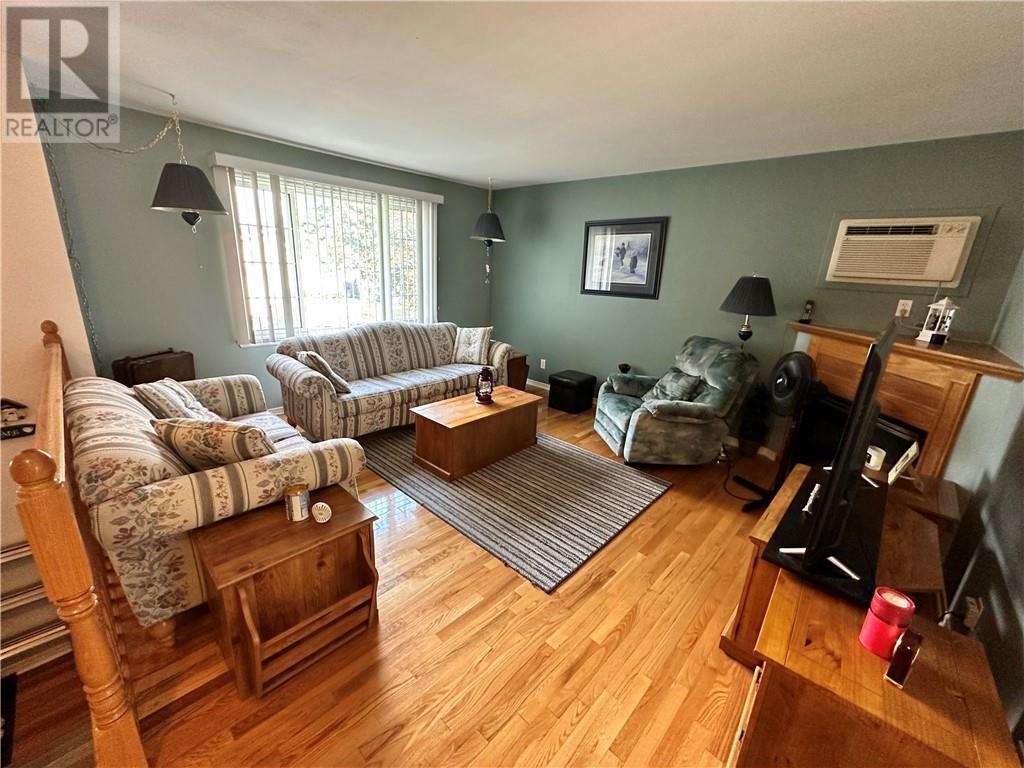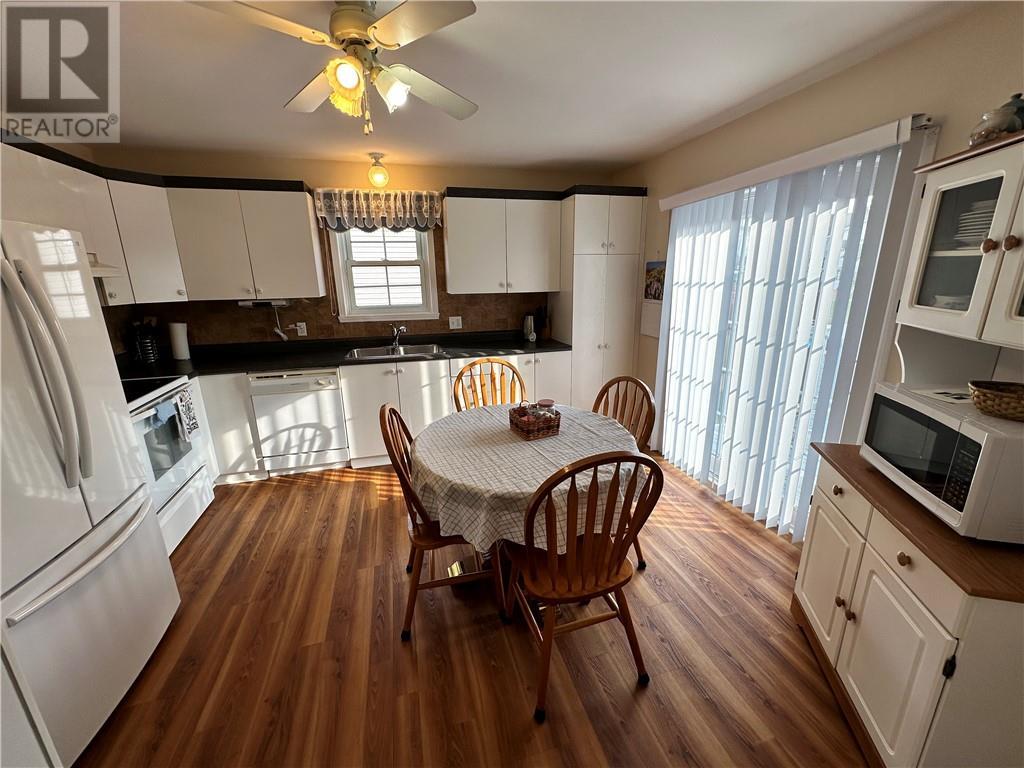4 Bedroom
2 Bathroom
Bungalow
Wall Unit
Baseboard Heaters
$449,000
Well maintained raised bungalow located in a desirable, quiet neighbourhood. This large four bedroom home (previously five bedrooms) has two full bathrooms. Main level offers two bedrooms, a full bathroom, living room with hardwood floors, an eat-in kitchen with patio door access to the back deck. Lower level has two bedrooms, a full bathroom, rec room and laundry/storage area. Plenty of space for everyone. Just a short walk to Menard park, and a quick drive to shopping and restaurants. Driveway parks four vehicles. Call today and book your viewing!!! (id:28469)
Property Details
|
MLS® Number
|
1407727 |
|
Property Type
|
Single Family |
|
Neigbourhood
|
Cornwall |
|
AmenitiesNearBy
|
Public Transit, Recreation Nearby, Shopping |
|
CommunityFeatures
|
Family Oriented, School Bus |
|
ParkingSpaceTotal
|
4 |
Building
|
BathroomTotal
|
2 |
|
BedroomsAboveGround
|
2 |
|
BedroomsBelowGround
|
2 |
|
BedroomsTotal
|
4 |
|
ArchitecturalStyle
|
Bungalow |
|
BasementDevelopment
|
Finished |
|
BasementType
|
Full (finished) |
|
ConstructedDate
|
1993 |
|
ConstructionStyleAttachment
|
Detached |
|
CoolingType
|
Wall Unit |
|
ExteriorFinish
|
Brick, Siding |
|
FlooringType
|
Mixed Flooring, Hardwood |
|
FoundationType
|
Poured Concrete |
|
HeatingFuel
|
Electric |
|
HeatingType
|
Baseboard Heaters |
|
StoriesTotal
|
1 |
|
Type
|
House |
|
UtilityWater
|
Municipal Water |
Parking
Land
|
Acreage
|
No |
|
LandAmenities
|
Public Transit, Recreation Nearby, Shopping |
|
Sewer
|
Municipal Sewage System |
|
SizeDepth
|
121 Ft |
|
SizeFrontage
|
49 Ft ,10 In |
|
SizeIrregular
|
49.83 Ft X 121 Ft (irregular Lot) |
|
SizeTotalText
|
49.83 Ft X 121 Ft (irregular Lot) |
|
ZoningDescription
|
Residential |
Rooms
| Level |
Type |
Length |
Width |
Dimensions |
|
Basement |
Bedroom |
|
|
13'3" x 12'4" |
|
Basement |
Laundry Room |
|
|
8'0" x 10'2" |
|
Basement |
3pc Bathroom |
|
|
7'0" x 7'8" |
|
Basement |
Bedroom |
|
|
14'2" x 10'0" |
|
Basement |
Living Room |
|
|
15'6" x 16'5" |
|
Main Level |
Living Room |
|
|
16'9" x 15'4" |
|
Main Level |
Kitchen |
|
|
13'4" x 12'4" |
|
Main Level |
Dining Room |
|
|
11'2" x 9'6" |
|
Main Level |
Bedroom |
|
|
11'5" x 15'7" |
|
Main Level |
3pc Bathroom |
|
|
8'4" x 6'0" |
|
Main Level |
Bedroom |
|
|
9'2" x 13'4" |
Utilities





















