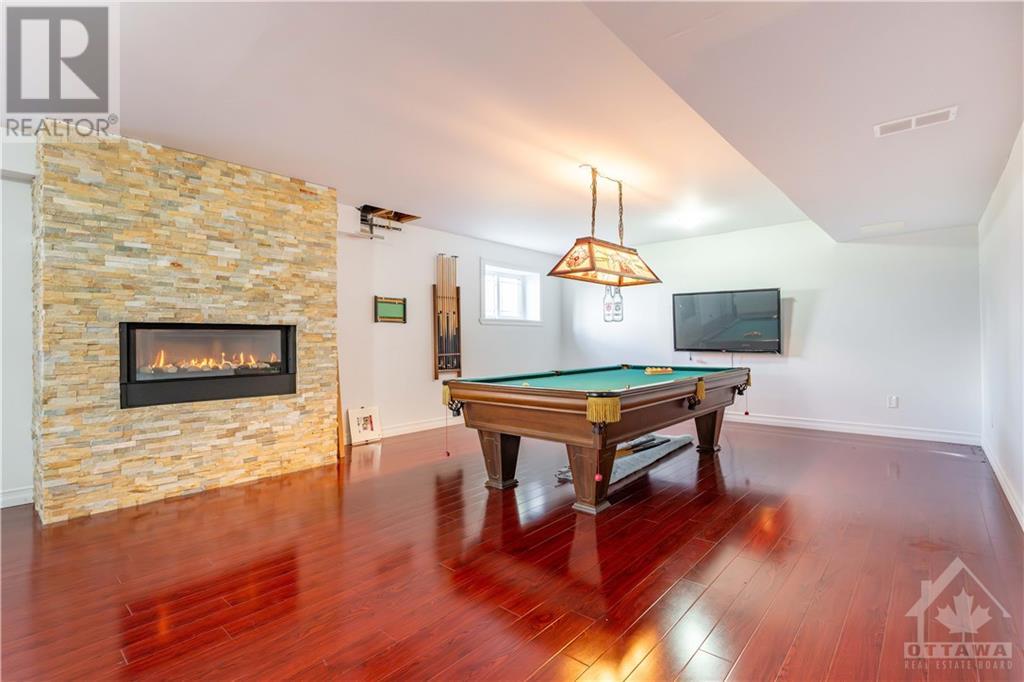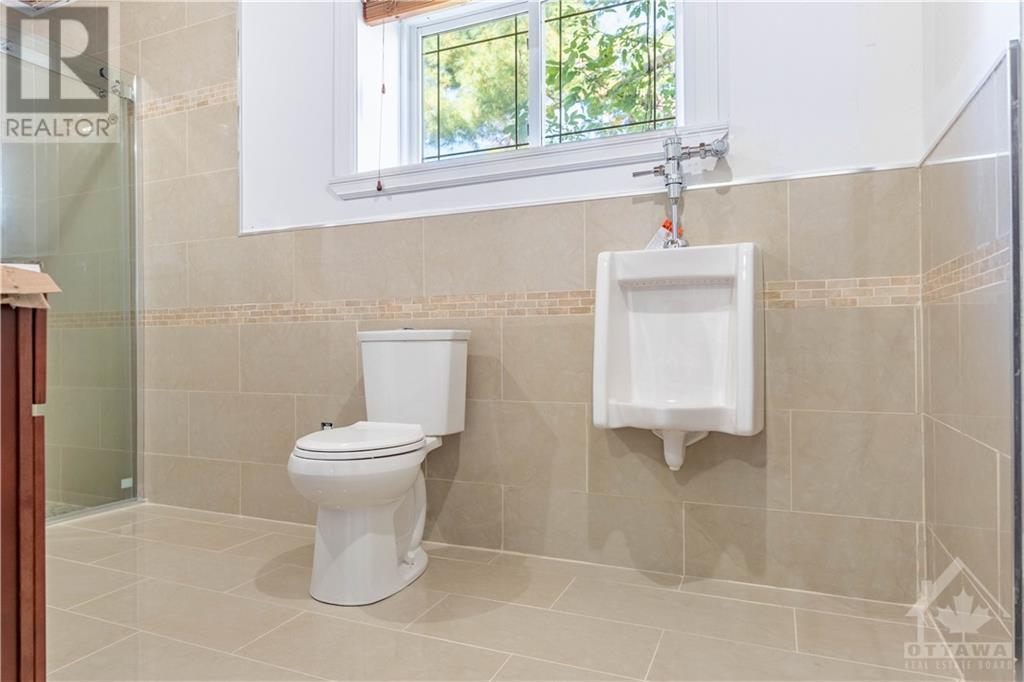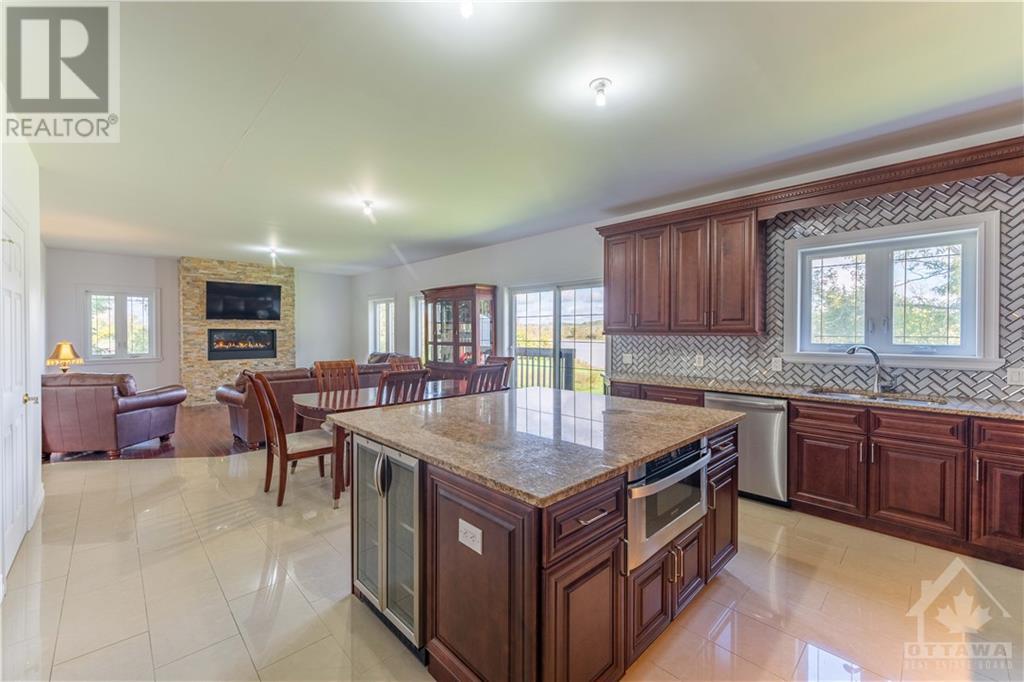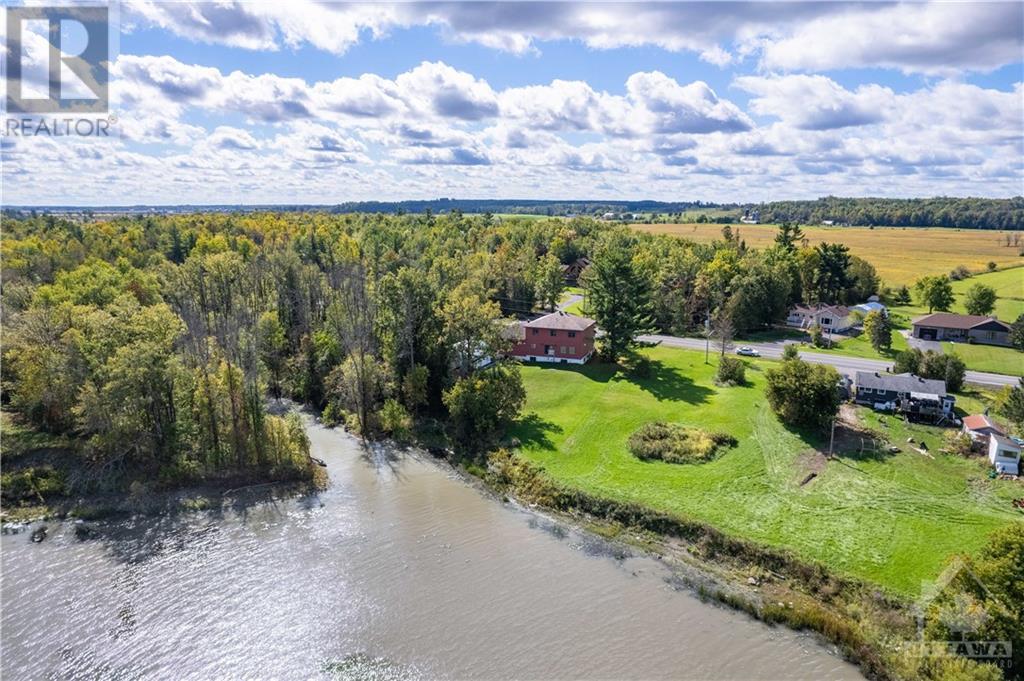4 Bedroom
4 Bathroom
Central Air Conditioning
Forced Air
$749,900
Recent Built Spacious Home on the Riverfront featuring 4 spacious bedrooms and 4 baths. Dock your boat and enjoy the Nation river that leads to The Ottawa river. Custom Built 2 story Home with 3 door Garage that can fit 4 to 5 cars or all your Toys. The generous Open concept living Space features a Chef's dream kitchen with The double Fridge, double ovens and warmer drawer plus induction cooktop. A huge island with plenty of cabinets all around. Bright Dining Room, Gas Fireplace in both the Living room and Family Room and upon entry a main floor office or 5th bedroom. 2nd Level includes a large master bedroom with 5 piece ENsuite, 3 Big bedrooms and a 2nd full bath. Lower level has a 635 square feet Family playroom great for the kids or entertaining. Full bath and Laundry room completes this part of a Warm and very spacious home (id:28469)
Property Details
|
MLS® Number
|
1414144 |
|
Property Type
|
Single Family |
|
Neigbourhood
|
Plantagenet |
|
AmenitiesNearBy
|
Water Nearby |
|
CommunicationType
|
Internet Access |
|
Features
|
Automatic Garage Door Opener |
|
ParkingSpaceTotal
|
8 |
|
ViewType
|
River View |
Building
|
BathroomTotal
|
4 |
|
BedroomsAboveGround
|
4 |
|
BedroomsTotal
|
4 |
|
Appliances
|
Refrigerator, Cooktop, Dishwasher, Microwave, Stove |
|
BasementDevelopment
|
Finished |
|
BasementType
|
Full (finished) |
|
ConstructedDate
|
2013 |
|
ConstructionStyleAttachment
|
Detached |
|
CoolingType
|
Central Air Conditioning |
|
ExteriorFinish
|
Stone |
|
FlooringType
|
Hardwood, Ceramic |
|
FoundationType
|
Poured Concrete |
|
HalfBathTotal
|
1 |
|
HeatingFuel
|
Natural Gas |
|
HeatingType
|
Forced Air |
|
StoriesTotal
|
2 |
|
SizeExterior
|
2400 Sqft |
|
Type
|
House |
|
UtilityWater
|
Municipal Water |
Parking
Land
|
Acreage
|
No |
|
LandAmenities
|
Water Nearby |
|
Sewer
|
Septic System |
|
SizeDepth
|
163 Ft ,11 In |
|
SizeFrontage
|
95 Ft |
|
SizeIrregular
|
95 Ft X 163.9 Ft |
|
SizeTotalText
|
95 Ft X 163.9 Ft |
|
ZoningDescription
|
Residential |
Rooms
| Level |
Type |
Length |
Width |
Dimensions |
|
Second Level |
Primary Bedroom |
|
|
19'10" x 12'1" |
|
Second Level |
4pc Ensuite Bath |
|
|
14'0" x 12'1" |
|
Second Level |
Other |
|
|
7'3" x 4'9" |
|
Second Level |
Bedroom |
|
|
15'1" x 13'3" |
|
Second Level |
Bedroom |
|
|
15'1" x 11'4" |
|
Second Level |
Bedroom |
|
|
14'1" x 11'10" |
|
Second Level |
Full Bathroom |
|
|
12'7" x 6'5" |
|
Basement |
Family Room/fireplace |
|
|
37'4" x 17'8" |
|
Basement |
Laundry Room |
|
|
16'6" x 6'5" |
|
Basement |
2pc Bathroom |
|
|
13'5" x 8'3" |
|
Basement |
Utility Room |
|
|
8'3" x 5'4" |
|
Main Level |
Foyer |
|
|
Measurements not available |
|
Main Level |
Kitchen |
|
|
20'1" x 12'0" |
|
Main Level |
Dining Room |
|
|
16'3" x 8'8" |
|
Main Level |
Living Room/fireplace |
|
|
17'2" x 16'8" |
|
Main Level |
Partial Bathroom |
|
|
8'0" x 3'8" |
|
Main Level |
Bedroom |
|
|
14'4" x 11'1" |
































