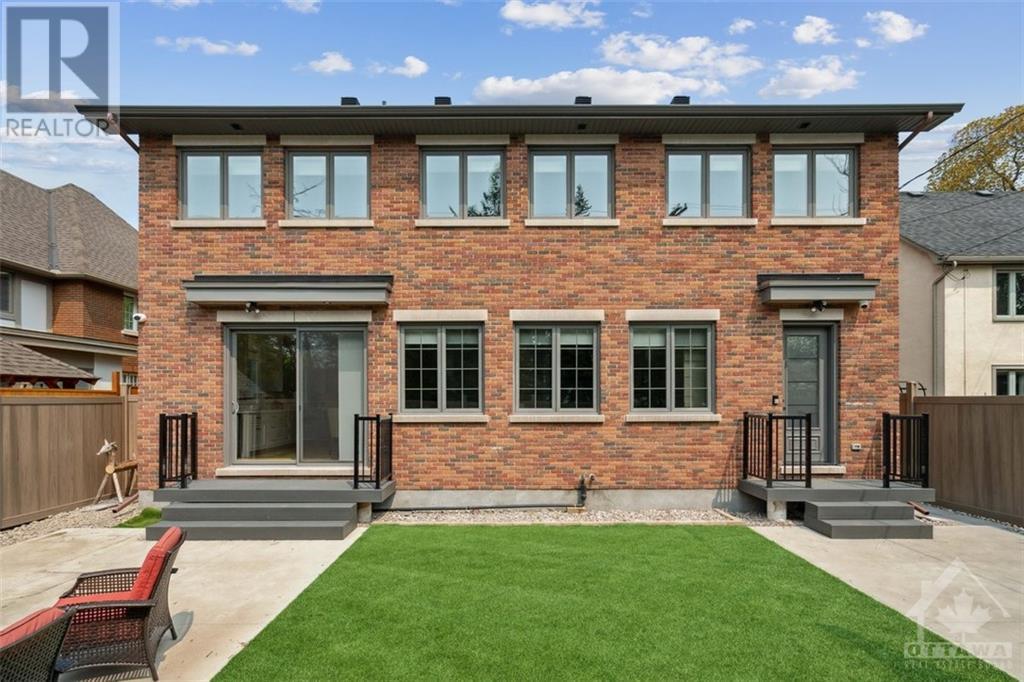5 Bedroom
6 Bathroom
Central Air Conditioning
Forced Air
Landscaped
$3,995,000
Discover an exceptional opportunity on one of Ottawa's most coveted avenues. 506 Piccadilly Avenue is a 5 year old executive residence that seamlessly blends modern luxury with classic elegance. Spanning approximately 3,600 sq. ft. over two levels, plus an additional 1,700 sq.ft. in the finished basement, this home offers ample space and refined finishes throughout. The classic design includes 4 spacious bedrooms, 6 well-appointed bathrooms, & a dedicated office on the second level, complemented by an oversized laundry room. The main floor is an entertainer's dream, featuring a formal living & dining room, a dream kitchen with a large eating area, a walk-in pantry, a cozy family room, and an oversized mud room. The lower level is versatile and ideal for a teenage retreat or in-law suite, featuring a full bathroom, radiant heated floors, a spacious rec room, and a bedroom/workout area with a convenient storage room. Elevator services all floors means you will never have to move again. (id:28469)
Property Details
|
MLS® Number
|
1403371 |
|
Property Type
|
Single Family |
|
Neigbourhood
|
Ottawa West |
|
AmenitiesNearBy
|
Public Transit, Recreation Nearby, Shopping |
|
CommunityFeatures
|
Family Oriented |
|
Features
|
Elevator, Automatic Garage Door Opener |
|
ParkingSpaceTotal
|
3 |
|
Structure
|
Patio(s) |
Building
|
BathroomTotal
|
6 |
|
BedroomsAboveGround
|
4 |
|
BedroomsBelowGround
|
1 |
|
BedroomsTotal
|
5 |
|
Appliances
|
Refrigerator, Oven - Built-in, Cooktop, Dishwasher, Dryer, Freezer, Hood Fan, Washer, Wine Fridge, Alarm System, Blinds |
|
BasementDevelopment
|
Finished |
|
BasementType
|
Full (finished) |
|
ConstructedDate
|
2019 |
|
ConstructionStyleAttachment
|
Detached |
|
CoolingType
|
Central Air Conditioning |
|
ExteriorFinish
|
Brick |
|
Fixture
|
Ceiling Fans |
|
FlooringType
|
Mixed Flooring, Hardwood, Ceramic |
|
FoundationType
|
Poured Concrete |
|
HalfBathTotal
|
1 |
|
HeatingFuel
|
Natural Gas |
|
HeatingType
|
Forced Air |
|
StoriesTotal
|
2 |
|
Type
|
House |
|
UtilityWater
|
Municipal Water |
Parking
|
Attached Garage
|
|
|
Inside Entry
|
|
Land
|
Acreage
|
No |
|
FenceType
|
Fenced Yard |
|
LandAmenities
|
Public Transit, Recreation Nearby, Shopping |
|
LandscapeFeatures
|
Landscaped |
|
Sewer
|
Municipal Sewage System |
|
SizeDepth
|
100 Ft |
|
SizeFrontage
|
50 Ft |
|
SizeIrregular
|
50 Ft X 100 Ft |
|
SizeTotalText
|
50 Ft X 100 Ft |
|
ZoningDescription
|
R1mm[2499] |
Rooms
| Level |
Type |
Length |
Width |
Dimensions |
|
Second Level |
Primary Bedroom |
|
|
15'11" x 14'8" |
|
Second Level |
Other |
|
|
Measurements not available |
|
Second Level |
5pc Ensuite Bath |
|
|
Measurements not available |
|
Second Level |
Bedroom |
|
|
13'2" x 12'7" |
|
Second Level |
3pc Ensuite Bath |
|
|
Measurements not available |
|
Second Level |
Bedroom |
|
|
13'2" x 12'7" |
|
Second Level |
3pc Ensuite Bath |
|
|
Measurements not available |
|
Second Level |
Bedroom |
|
|
13'2" x 12'7" |
|
Second Level |
3pc Bathroom |
|
|
Measurements not available |
|
Second Level |
Laundry Room |
|
|
Measurements not available |
|
Second Level |
Den |
|
|
13'0" x 11'11" |
|
Lower Level |
Bedroom |
|
|
20'0" x 14'11" |
|
Lower Level |
3pc Bathroom |
|
|
Measurements not available |
|
Lower Level |
Recreation Room |
|
|
26'1" x 18'0" |
|
Lower Level |
Recreation Room |
|
|
19'0" x 15'3" |
|
Main Level |
Family Room |
|
|
15'0" x 14'6" |
|
Main Level |
Living Room |
|
|
14'0" x 11'9" |
|
Main Level |
Kitchen |
|
|
14'0" x 11'0" |
|
Main Level |
Dining Room |
|
|
14'0" x 13'0" |
|
Main Level |
Mud Room |
|
|
14'6" x 7'6" |
|
Main Level |
2pc Bathroom |
|
|
Measurements not available |
|
Main Level |
Eating Area |
|
|
15'2" x 14'5" |
|
Main Level |
Pantry |
|
|
Measurements not available |
































