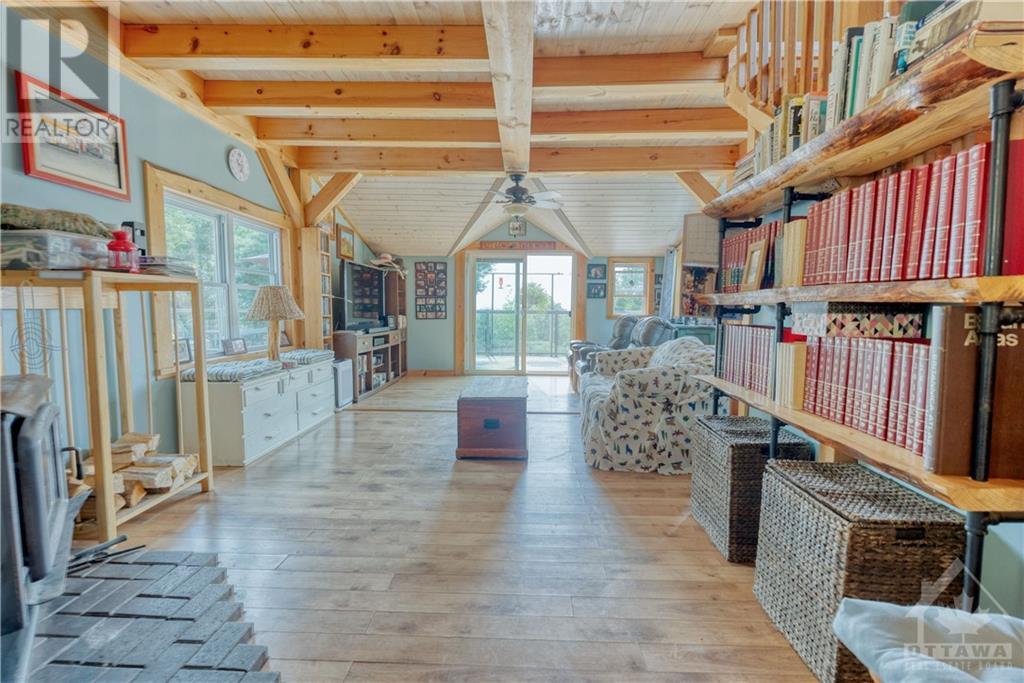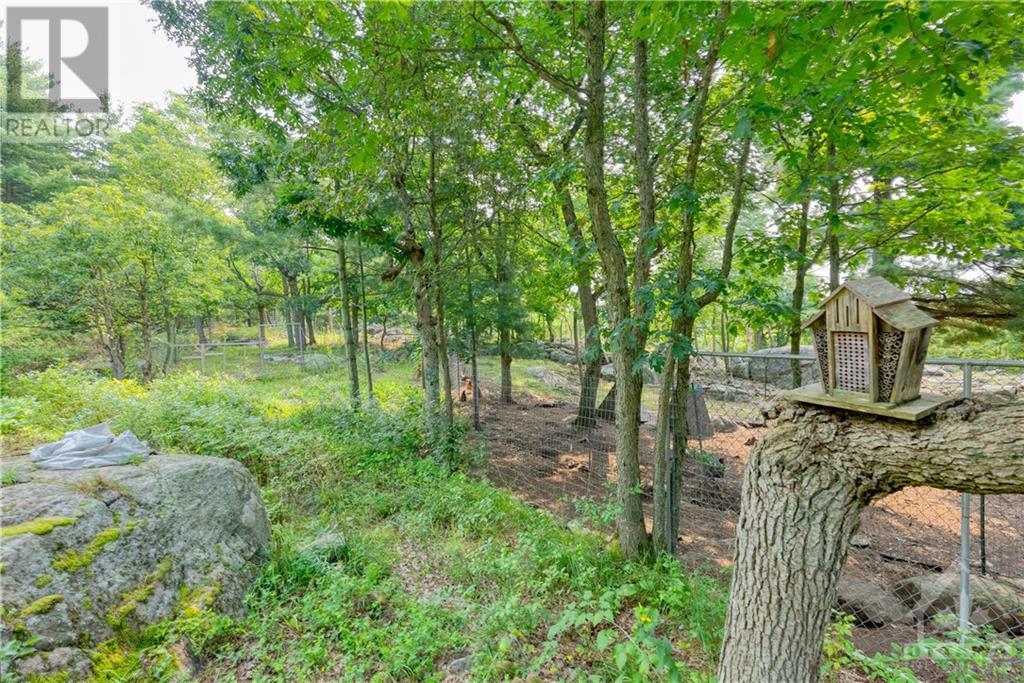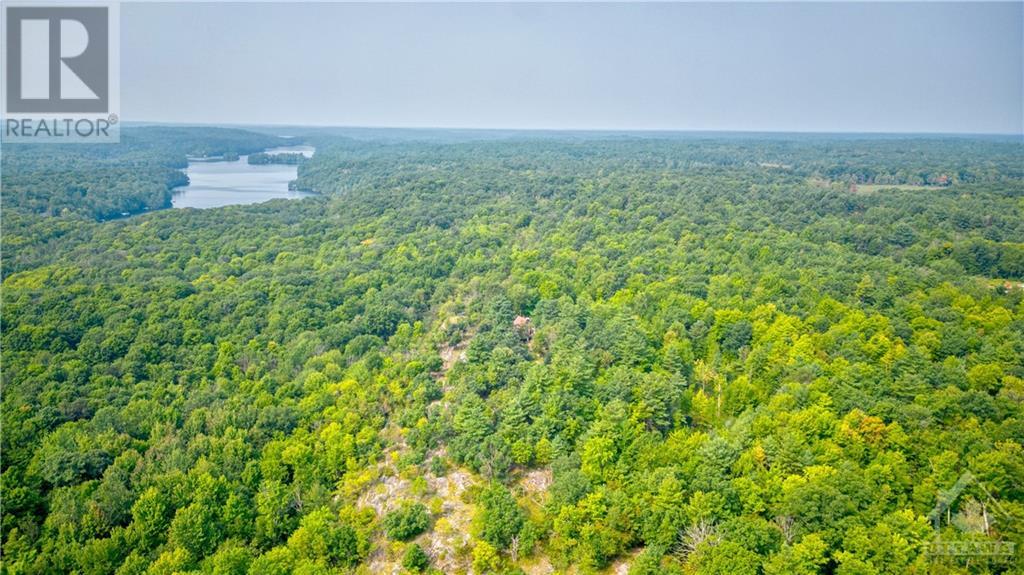1 Bedroom
1 Bathroom
Fireplace
None
Other
Acreage
$598,000
50 acre completely off grid home sitting high in the woods of Devil Lake area and overlooking the stunning scenic countryside. This 1 bdrm homestead has everything you could want to be completely self-sufficient and raise your own small livestock as well. Set up to be efficient and cost effective, this home has everything you could want for convenience because all the work has been done to set great systems in place. From the multitude of storage buildings to small livestock sheds, to fencing for predator protection to loads of wood to use on your own property for building and heat sources, this is a true gem of a place for anyone wanting a year round "cabin" in the woods with excellent turkey and deer hunting right from the front steps! Join the local assoc. and you can use the boat launch 1.5kms away to access Devil Lake! This is the place for you! 16 gel batteries, 6 solar panels, 48V system with builtin Generac, propane stove & fireplace along with wood fireplace. (id:28469)
Property Details
|
MLS® Number
|
1407475 |
|
Property Type
|
Single Family |
|
Neigbourhood
|
Devil Lake |
|
AmenitiesNearBy
|
Recreation Nearby, Water Nearby |
|
CommunicationType
|
Internet Access |
|
Features
|
Acreage, Park Setting, Wooded Area, Farm Setting, Balcony |
|
ParkingSpaceTotal
|
8 |
|
StorageType
|
Storage Shed |
|
Structure
|
Barn, Deck |
Building
|
BathroomTotal
|
1 |
|
BedroomsAboveGround
|
1 |
|
BedroomsTotal
|
1 |
|
Appliances
|
Refrigerator, Stove, Washer |
|
BasementDevelopment
|
Unfinished |
|
BasementFeatures
|
Low |
|
BasementType
|
Unknown (unfinished) |
|
ConstructedDate
|
1994 |
|
ConstructionStyleAttachment
|
Detached |
|
CoolingType
|
None |
|
ExteriorFinish
|
Vinyl |
|
FireplacePresent
|
Yes |
|
FireplaceTotal
|
1 |
|
FlooringType
|
Mixed Flooring |
|
FoundationType
|
Poured Concrete |
|
HeatingFuel
|
Propane |
|
HeatingType
|
Other |
|
Type
|
House |
|
UtilityWater
|
Drilled Well |
Parking
Land
|
Acreage
|
Yes |
|
LandAmenities
|
Recreation Nearby, Water Nearby |
|
Sewer
|
Septic System |
|
SizeDepth
|
1500 Ft |
|
SizeFrontage
|
500 Ft |
|
SizeIrregular
|
50 |
|
SizeTotal
|
50 Ac |
|
SizeTotalText
|
50 Ac |
|
ZoningDescription
|
Res |
Rooms
| Level |
Type |
Length |
Width |
Dimensions |
|
Second Level |
Bedroom |
|
|
15'6" x 15'0" |
|
Main Level |
Kitchen |
|
|
17'10" x 14'10" |
|
Main Level |
Living Room/fireplace |
|
|
23'0" x 15'0" |
|
Main Level |
Foyer |
|
|
6'0" x 4'0" |
|
Main Level |
3pc Bathroom |
|
|
7'0" x 6'0" |
































