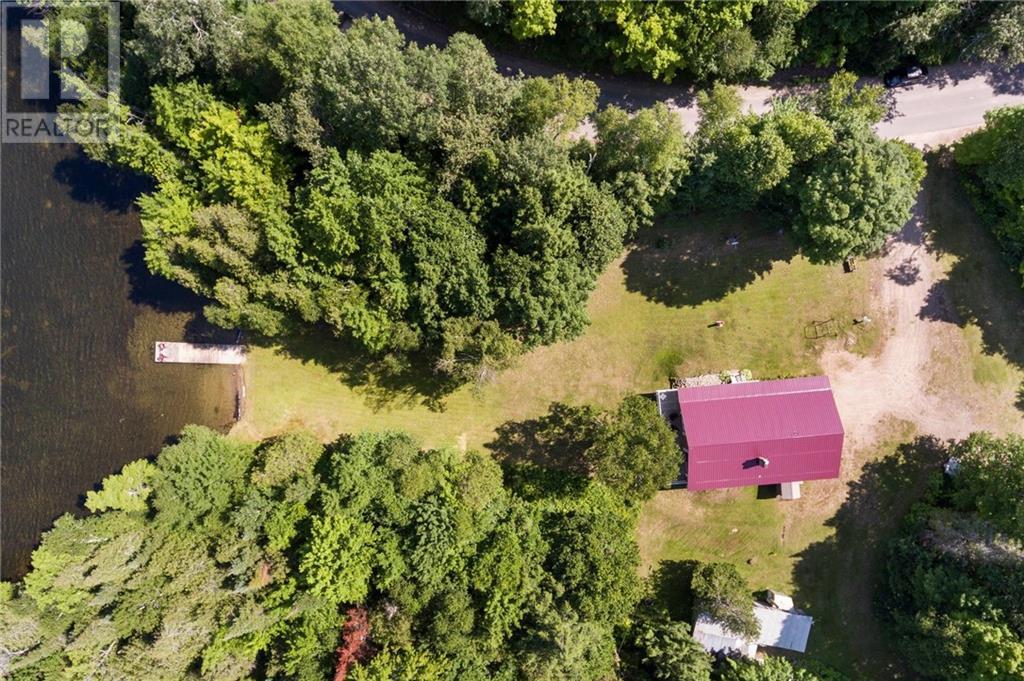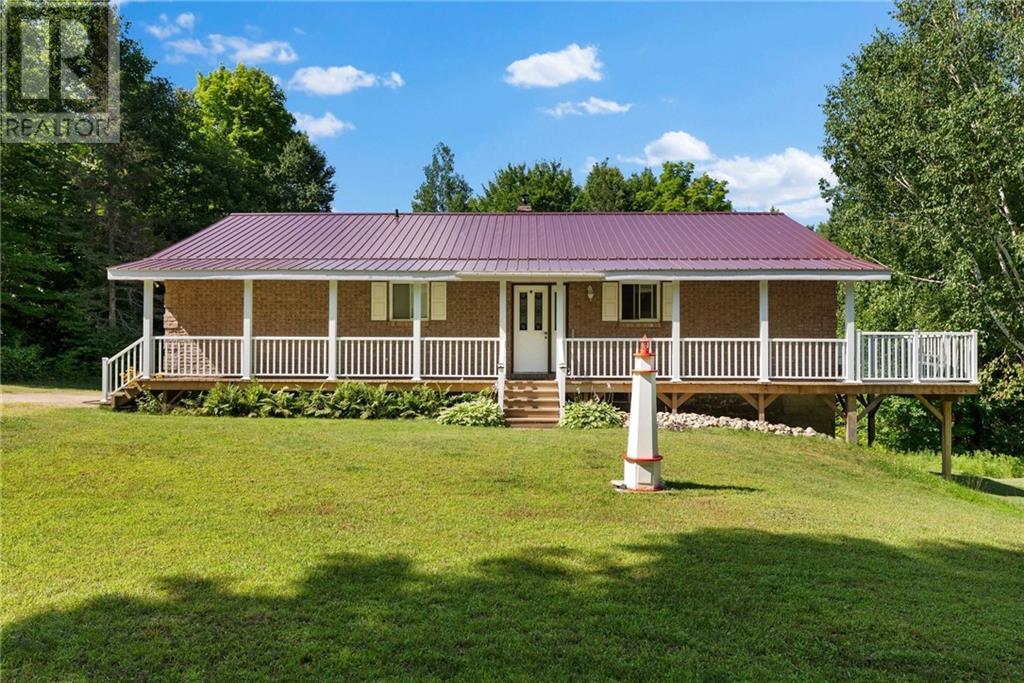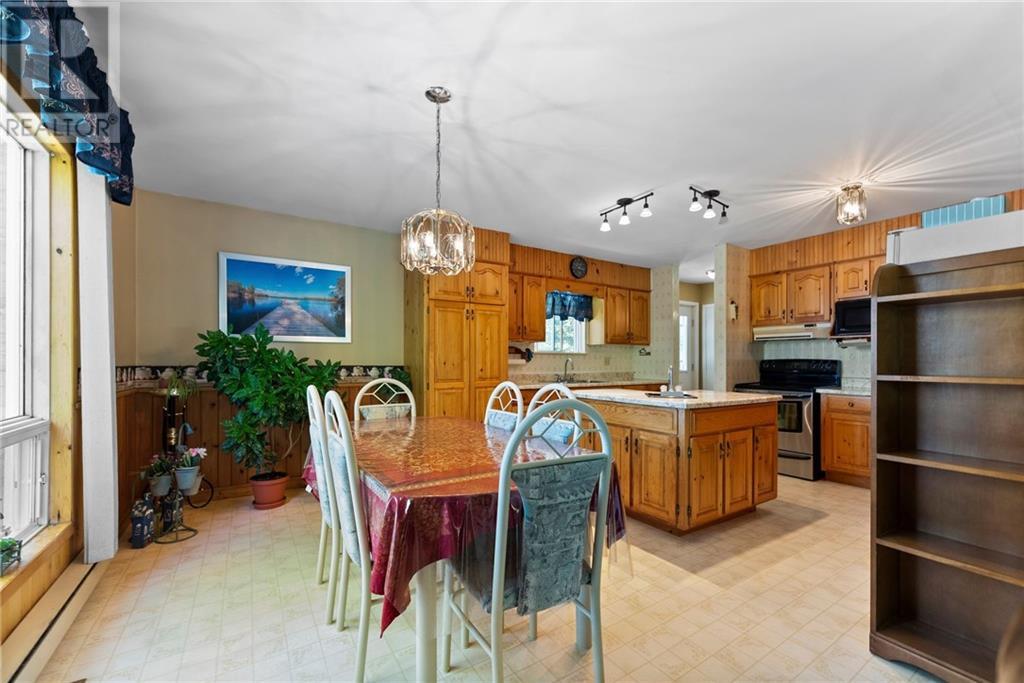3 Bedroom
1 Bathroom
Bungalow
None
Baseboard Heaters, Forced Air
Waterfront
Acreage
Partially Landscaped
$699,900
It doesn't get better than this, here on Burns Lake w/ excellent swimming, fishing, and access moments away to Paugh Lake's sunset sugar sand public access, thousands of acres of Crown Land and trails! This 3 bedroom fully bricked bungalow with a walk out basement has been well maintained. 2020 Propane Furnace, 2020 Wood Stove, new roof in 2021, new Hot Water Tank 2023 + many updates throughout. Enjoy your own private 8.95 Acre forest & a spacious yard sloping down to the pristine shore with gradual sandy entry. Burns Lake is close to Paugh Lake one of the Valley's premiere lakes! The perfect cottage or full time home, this is the gateway to adventure, where you truly enjoy the benefit of all that nature offers, access to multiple lakes, trails and crown land! The detached workshop/shed is perfect for storing toys. Bussing to Barry's Bay for Elementary & High Schools. 8 Min to Town! 48 hr irrev on all offers. Shoreline is owned. *Showings by appointment only*. (id:28469)
Property Details
|
MLS® Number
|
1403626 |
|
Property Type
|
Single Family |
|
Neigbourhood
|
Madawaska Valley |
|
AmenitiesNearBy
|
Recreation Nearby, Water Nearby |
|
Features
|
Acreage, Rolling, Recreational |
|
ParkingSpaceTotal
|
6 |
|
RoadType
|
No Thru Road |
|
WaterFrontType
|
Waterfront |
Building
|
BathroomTotal
|
1 |
|
BedroomsAboveGround
|
3 |
|
BedroomsTotal
|
3 |
|
ArchitecturalStyle
|
Bungalow |
|
BasementDevelopment
|
Unfinished |
|
BasementType
|
Full (unfinished) |
|
ConstructedDate
|
1986 |
|
ConstructionStyleAttachment
|
Detached |
|
CoolingType
|
None |
|
ExteriorFinish
|
Brick |
|
FlooringType
|
Wall-to-wall Carpet, Linoleum |
|
FoundationType
|
Block |
|
HeatingFuel
|
Electric, Propane |
|
HeatingType
|
Baseboard Heaters, Forced Air |
|
StoriesTotal
|
1 |
|
Type
|
House |
|
UtilityWater
|
Dug Well |
Parking
Land
|
Acreage
|
Yes |
|
LandAmenities
|
Recreation Nearby, Water Nearby |
|
LandscapeFeatures
|
Partially Landscaped |
|
Sewer
|
Septic System |
|
SizeFrontage
|
324 Ft |
|
SizeIrregular
|
8.95 |
|
SizeTotal
|
8.95 Ac |
|
SizeTotalText
|
8.95 Ac |
|
ZoningDescription
|
Residential |
Rooms
| Level |
Type |
Length |
Width |
Dimensions |
|
Basement |
Recreation Room |
|
|
28'6" x 42'0" |
|
Main Level |
Kitchen |
|
|
19'3" x 14'0" |
|
Main Level |
Living Room |
|
|
13'4" x 20'6" |
|
Main Level |
4pc Bathroom |
|
|
13'9" x 5'4" |
|
Main Level |
Bedroom |
|
|
12'7" x 11'5" |
|
Main Level |
Primary Bedroom |
|
|
14'2" x 12'4" |
|
Main Level |
Bedroom |
|
|
10'8" x 11'11" |
|
Main Level |
Dining Room |
|
|
6'0" x 8'6" |
































