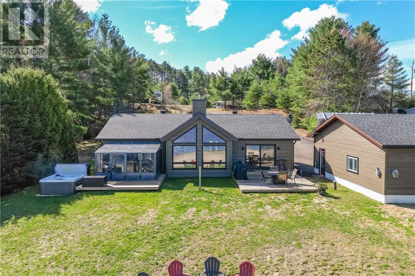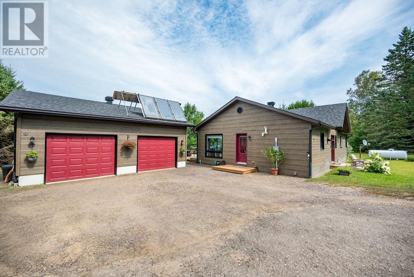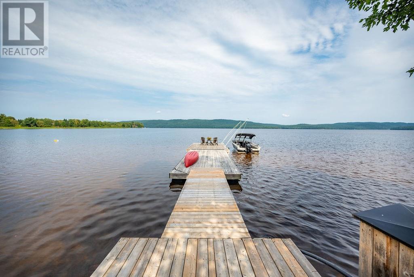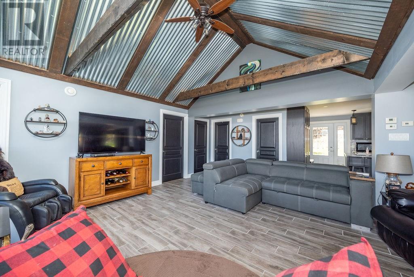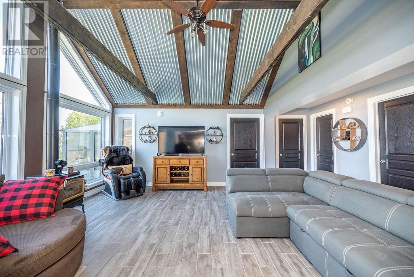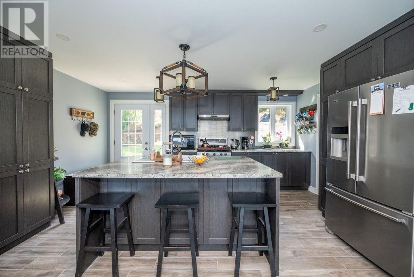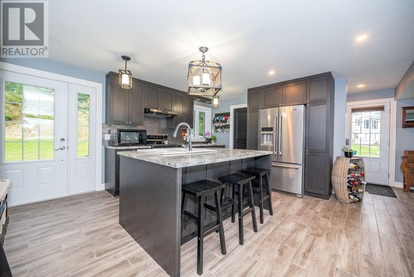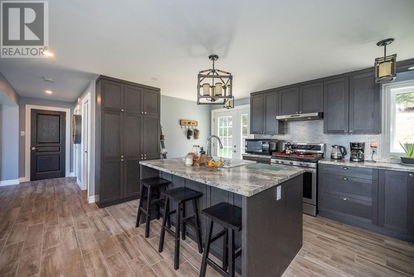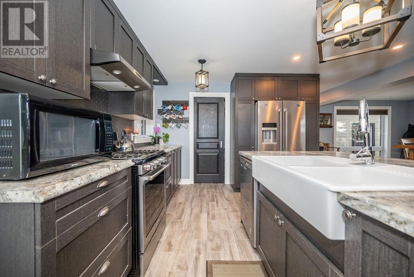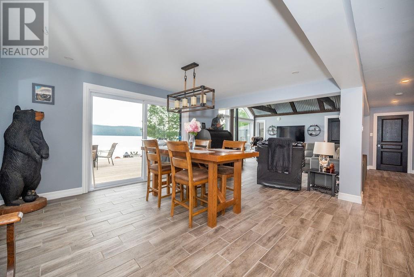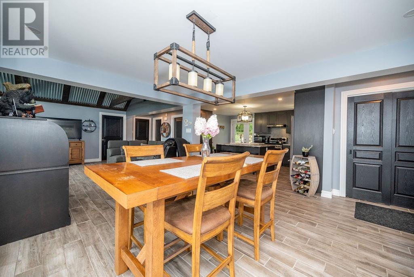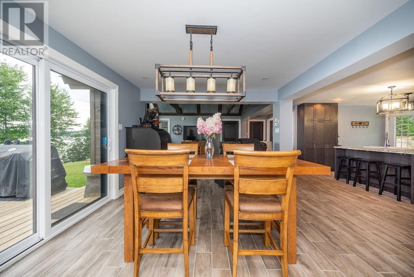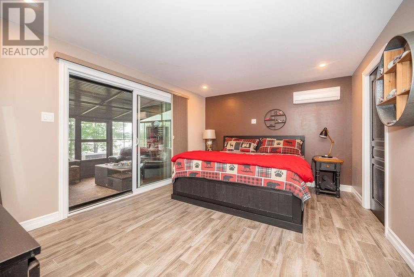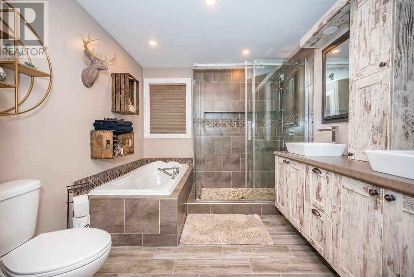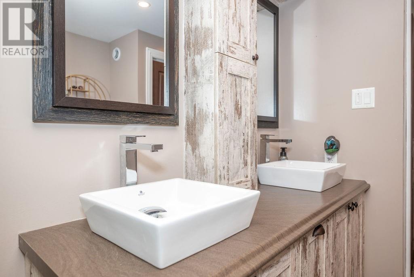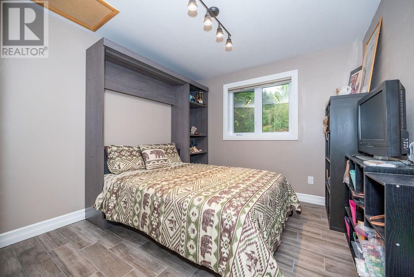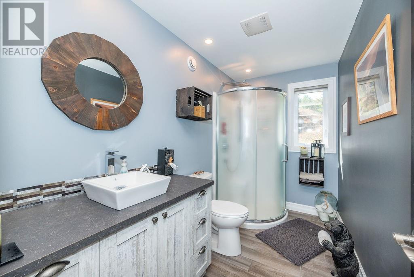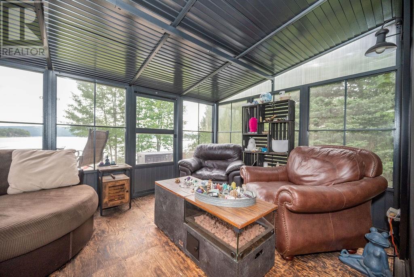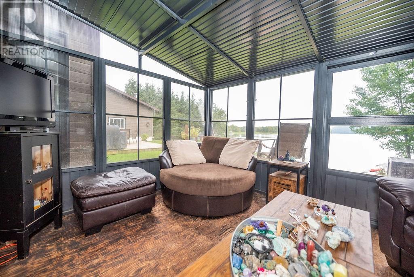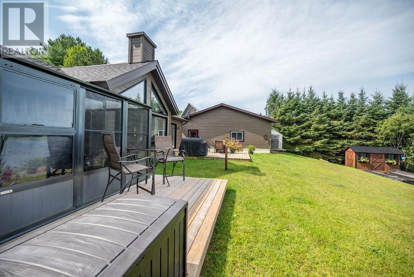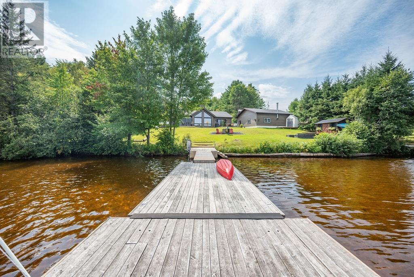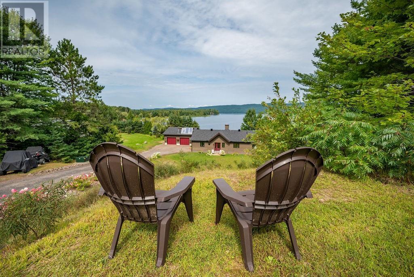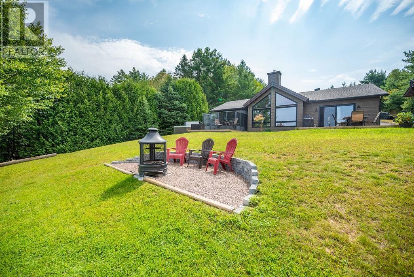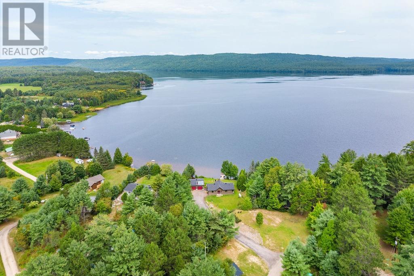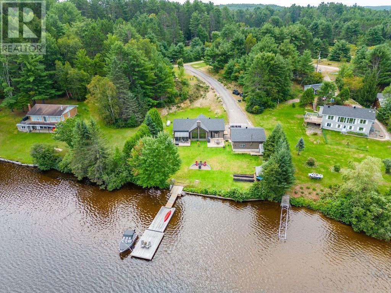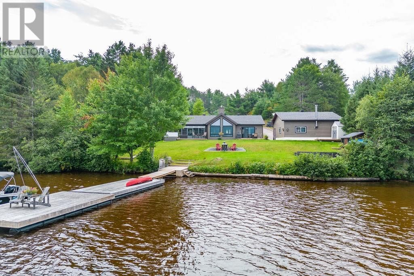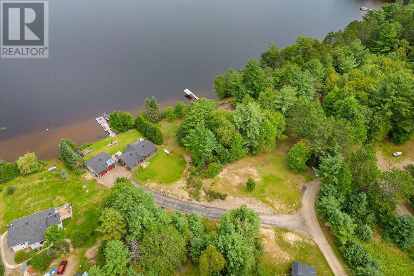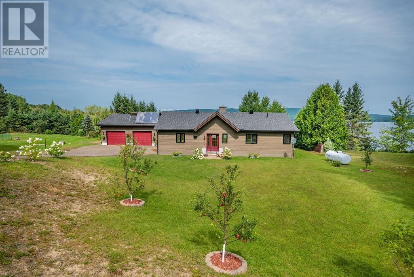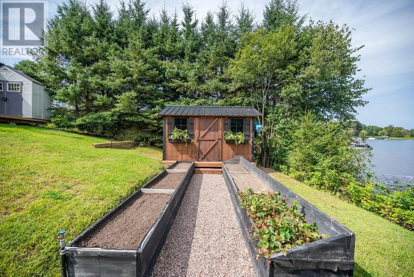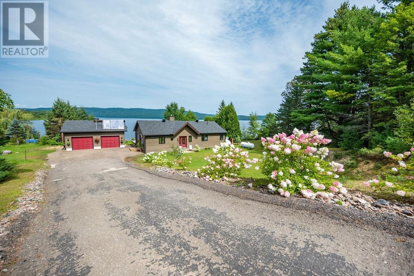2 Bedroom
2 Bathroom
Bungalow
Fireplace
Wall Unit
Radiant Heat
Waterfront
$899,999
Looking for your dream home or cottage on the Ottawa River? This stunning 2 bed, 2 bath property offers you a modern and cozy living space with amazing views of the water and the hills. You'll love cooking in the deluxe kitchen with gas stove, island w/farmhouse sink, and dining room overlooking the river. Relax in the spacious living room with vaulted ceilings, gas fireplace, and large windows that let in plenty of natural light. The primary bedroom has a 5-pc en-suite, sliding doors to the sunroom and front deck, and a hot tub where you can soak in the scenery. The double garage has a woodstove and in-floor heating. Enjoy the sandy beach with gradual entry for swimming or sipping your favorite drink. Plus, you're close to snowmobile & atv trails for more fun and adventure. Don't miss this chance to own your piece of paradise! Minimum 24 hour irrevocable on all offers. (id:28469)
Property Details
|
MLS® Number
|
1380642 |
|
Property Type
|
Single Family |
|
Neigbourhood
|
Mackey |
|
AmenitiesNearBy
|
Water Nearby |
|
Features
|
Automatic Garage Door Opener |
|
ParkingSpaceTotal
|
10 |
|
StorageType
|
Storage Shed |
|
Structure
|
Deck |
|
ViewType
|
River View |
|
WaterFrontType
|
Waterfront |
Building
|
BathroomTotal
|
2 |
|
BedroomsAboveGround
|
2 |
|
BedroomsTotal
|
2 |
|
Appliances
|
Refrigerator, Dishwasher, Dryer, Hood Fan, Stove, Washer, Hot Tub, Blinds |
|
ArchitecturalStyle
|
Bungalow |
|
BasementDevelopment
|
Not Applicable |
|
BasementType
|
Crawl Space (not Applicable) |
|
ConstructedDate
|
2017 |
|
ConstructionStyleAttachment
|
Detached |
|
CoolingType
|
Wall Unit |
|
ExteriorFinish
|
Siding |
|
FireplacePresent
|
Yes |
|
FireplaceTotal
|
1 |
|
FlooringType
|
Ceramic |
|
FoundationType
|
Poured Concrete |
|
HeatingFuel
|
Propane |
|
HeatingType
|
Radiant Heat |
|
StoriesTotal
|
1 |
|
Type
|
House |
|
UtilityWater
|
Drilled Well |
Parking
Land
|
Acreage
|
No |
|
LandAmenities
|
Water Nearby |
|
Sewer
|
Septic System |
|
SizeDepth
|
150 Ft ,3 In |
|
SizeFrontage
|
116 Ft ,4 In |
|
SizeIrregular
|
116.36 Ft X 150.25 Ft |
|
SizeTotalText
|
116.36 Ft X 150.25 Ft |
|
ZoningDescription
|
Residential |
Rooms
| Level |
Type |
Length |
Width |
Dimensions |
|
Main Level |
Living Room |
|
|
20'0" x 15'9" |
|
Main Level |
Dining Room |
|
|
15'7" x 14'0" |
|
Main Level |
Kitchen |
|
|
16'2" x 11'0" |
|
Main Level |
Primary Bedroom |
|
|
15'7" x 11'6" |
|
Main Level |
5pc Ensuite Bath |
|
|
14'6" x 8'6" |
|
Main Level |
Bedroom |
|
|
10'3" x 9'3" |
|
Main Level |
3pc Bathroom |
|
|
10'6" x 5'4" |
|
Main Level |
Sunroom |
|
|
12'6" x 9'8" |
|
Main Level |
Utility Room |
|
|
7'8" x 5'3" |

