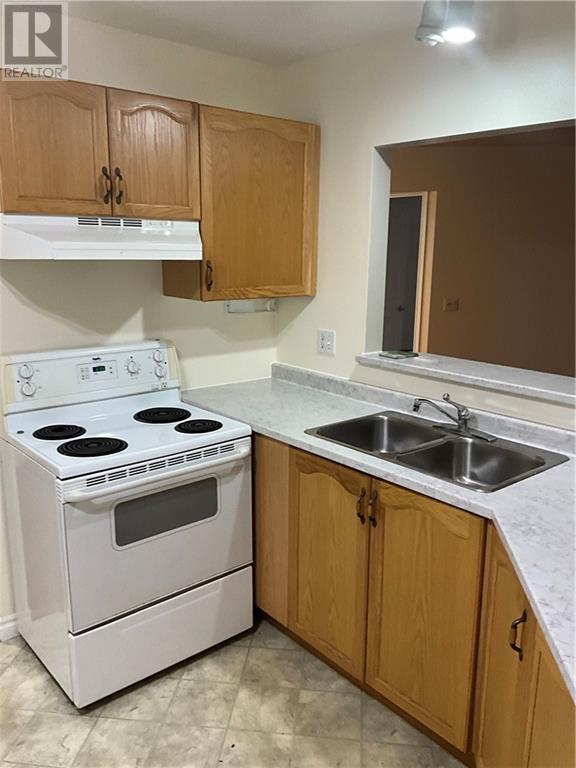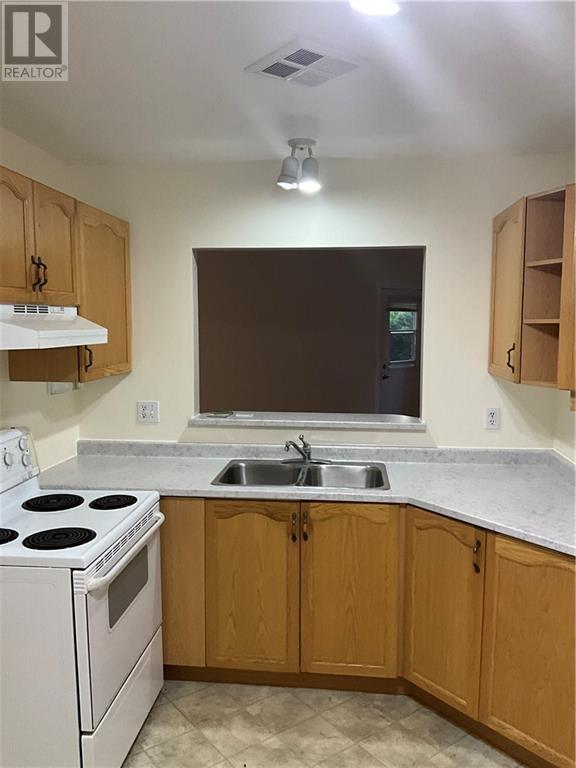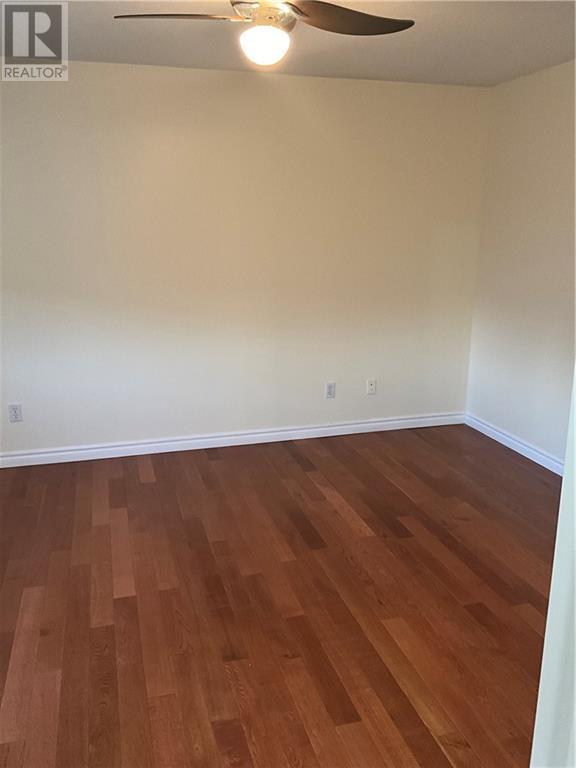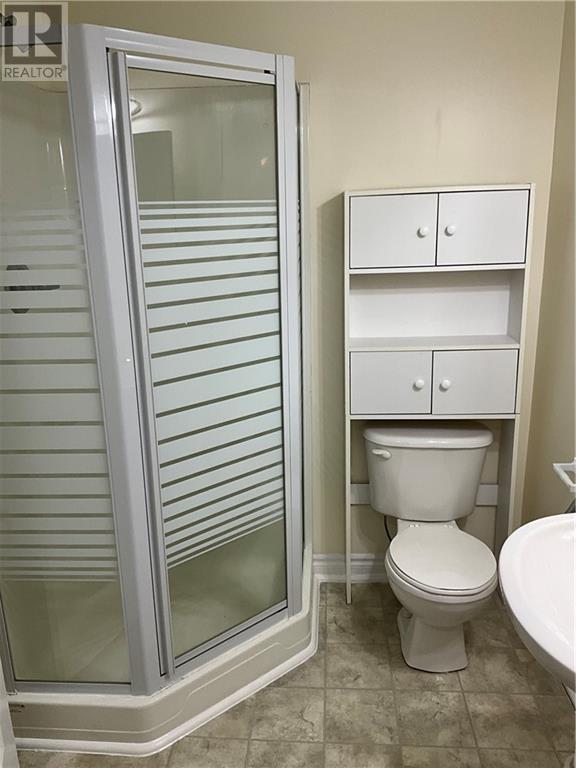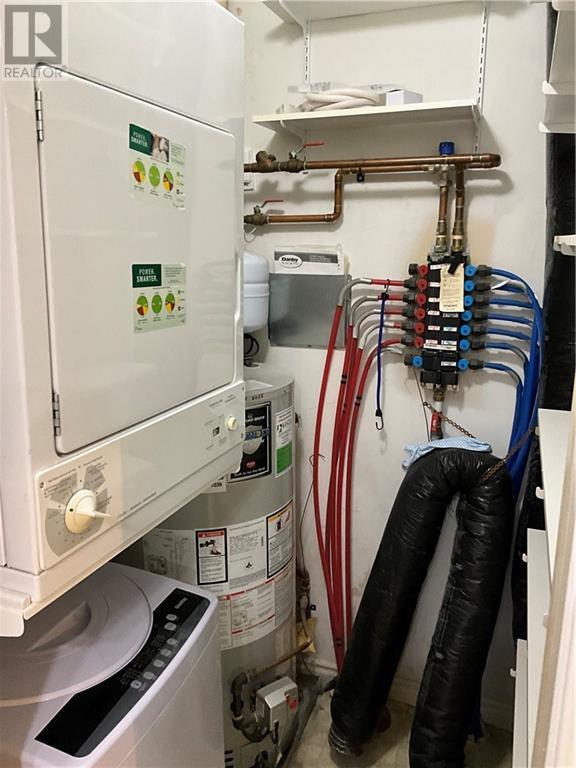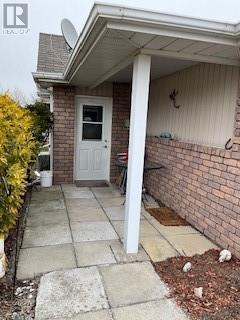1171 Millwood Avenue Unit#4 Brockville, Ontario K6V 1B4
1 Bedroom
2 Bathroom
None
Radiant Heat
$309,000Maintenance, Property Management, Waste Removal, Insurance, Other, See Remarks, Condominium Amenities, Reserve Fund Contributions
$512.64 Monthly
Maintenance, Property Management, Waste Removal, Insurance, Other, See Remarks, Condominium Amenities, Reserve Fund Contributions
$512.64 MonthlyGreat location in the heart of Brockville central location with the end unit and your exclusive parking spot just steps away from your personal private entrance. You will find yourself close to shopping walking path,24hr notice for showings. Some photos have been Virtually staged and are indicated below photo. Ready to move in and enjoy! (id:28469)
Property Details
| MLS® Number | 1383036 |
| Property Type | Single Family |
| Neigbourhood | Brockville |
| CommunityFeatures | Pets Allowed With Restrictions |
| ParkingSpaceTotal | 1 |
Building
| BathroomTotal | 2 |
| BedroomsAboveGround | 1 |
| BedroomsTotal | 1 |
| Amenities | Laundry - In Suite |
| BasementDevelopment | Not Applicable |
| BasementType | None (not Applicable) |
| ConstructedDate | 2004 |
| CoolingType | None |
| ExteriorFinish | Brick |
| FlooringType | Laminate |
| HeatingFuel | Natural Gas |
| HeatingType | Radiant Heat |
| StoriesTotal | 1 |
| Type | Row / Townhouse |
| UtilityWater | Municipal Water |
Parking
| Surfaced | |
| Visitor Parking |
Land
| Acreage | No |
| Sewer | Municipal Sewage System |
| ZoningDescription | Residential Condo |
Rooms
| Level | Type | Length | Width | Dimensions |
|---|---|---|---|---|
| Main Level | Dining Room | 9'0" x 9'0" | ||
| Main Level | Living Room | 21'6" x 11'0" | ||
| Main Level | Bedroom | 9'0" x 10'4" | ||
| Main Level | Kitchen | 10'0" x 10'0" | ||
| Main Level | 4pc Bathroom | 5'0" x 10'6" | ||
| Main Level | Bedroom | 11'4" x 13'4" | ||
| Main Level | 3pc Ensuite Bath | 11'10" x 6'0" |










