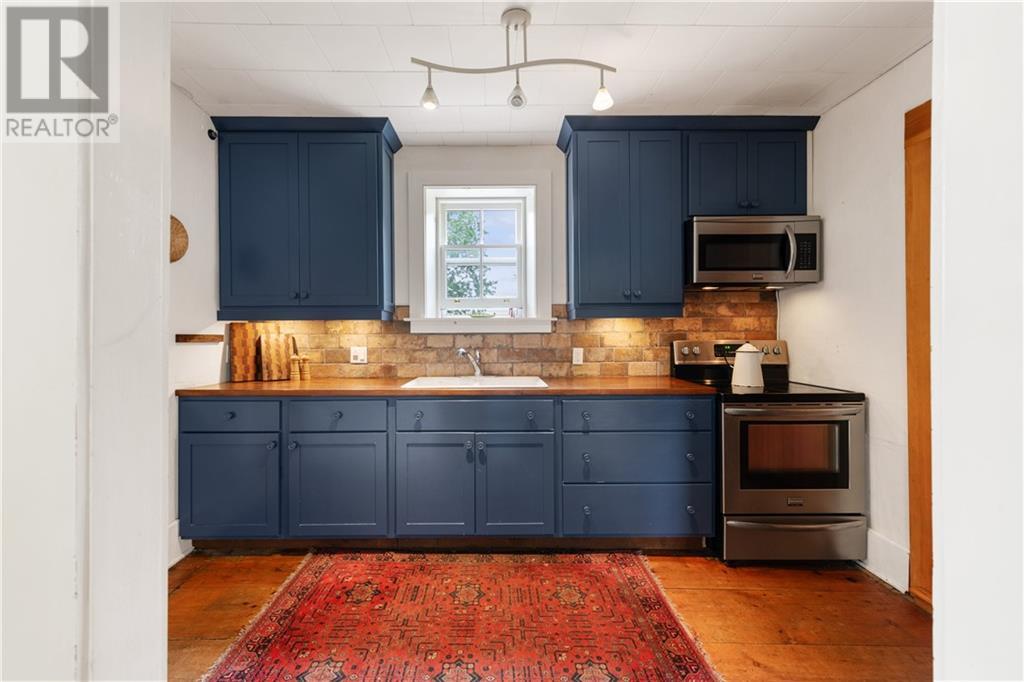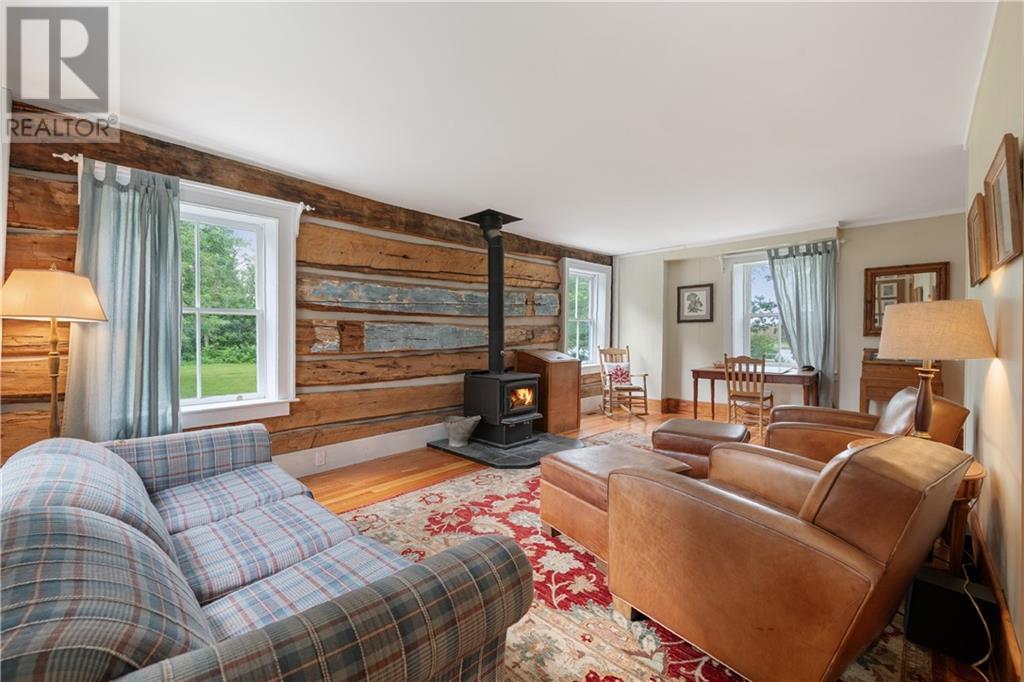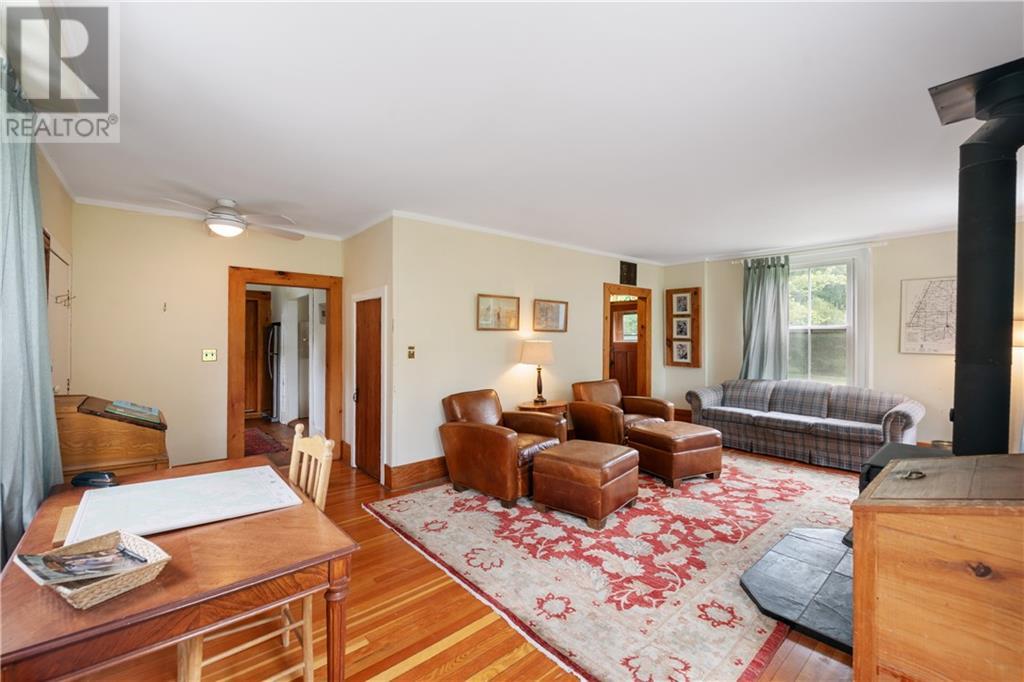3 Bedroom
2 Bathroom
None
Forced Air, Other
Waterfront
Acreage
$724,500
Step back into history with this charming 1800's, 3 bedroom squared log home, fronting on the south shore of the Mississippi River in Ferguson's Falls Hamlet. Two acres with 200 feet of private river frontage, kayaking, canoeing, fishing & swimming right from your door step. Original wood floors, exposed log & a cozy woodstove in living room evoke a sense of rustic elegance. The home features a warm & inviting atmosphere throughout, with updated amenities that blend seamlessly with its historic character. Upstairs, three bedrooms, 3-pc bath with custom shower & laundry. Adding to the appeal is a two-level barn, excellent storage space for outdoor gear, tools, or potential for workshop. Whether you're seeking a weekend retreat or a full-time residence, this historic gem retains so much of its original charm. Located just 30 minutes from Terry Fox Drive, this retreat offers a perfect blend of rural tranquility & convenient access to urban amenities. Discover your slice of history today! (id:28469)
Property Details
|
MLS® Number
|
1403908 |
|
Property Type
|
Single Family |
|
Neigbourhood
|
Ferguson Falls |
|
AmenitiesNearBy
|
Recreation Nearby, Water Nearby |
|
CommunityFeatures
|
Family Oriented |
|
Easement
|
Unknown |
|
Features
|
Park Setting, Treed, Flat Site |
|
ParkingSpaceTotal
|
10 |
|
RoadType
|
Paved Road |
|
Structure
|
Barn, Deck |
|
ViewType
|
River View |
|
WaterFrontType
|
Waterfront |
Building
|
BathroomTotal
|
2 |
|
BedroomsAboveGround
|
3 |
|
BedroomsTotal
|
3 |
|
Appliances
|
Refrigerator, Dryer, Microwave Range Hood Combo, Stove, Washer, Blinds |
|
BasementDevelopment
|
Unfinished |
|
BasementFeatures
|
Low |
|
BasementType
|
Unknown (unfinished) |
|
ConstructedDate
|
1830 |
|
ConstructionStyleAttachment
|
Detached |
|
CoolingType
|
None |
|
ExteriorFinish
|
Log |
|
Fixture
|
Drapes/window Coverings, Ceiling Fans |
|
FlooringType
|
Hardwood, Wood, Ceramic |
|
FoundationType
|
Poured Concrete |
|
HalfBathTotal
|
1 |
|
HeatingFuel
|
Electric, Wood |
|
HeatingType
|
Forced Air, Other |
|
Type
|
House |
|
UtilityWater
|
Drilled Well |
Parking
|
Oversize
|
|
|
Gravel
|
|
|
Visitor Parking
|
|
Land
|
Acreage
|
Yes |
|
LandAmenities
|
Recreation Nearby, Water Nearby |
|
Sewer
|
Septic System |
|
SizeDepth
|
400 Ft |
|
SizeFrontage
|
230 Ft |
|
SizeIrregular
|
2 |
|
SizeTotal
|
2 Ac |
|
SizeTotalText
|
2 Ac |
|
ZoningDescription
|
Tourist Commercial |
Rooms
| Level |
Type |
Length |
Width |
Dimensions |
|
Second Level |
Primary Bedroom |
|
|
12'7" x 13'2" |
|
Second Level |
Bedroom |
|
|
9'10" x 13'2" |
|
Second Level |
Bedroom |
|
|
11'7" x 9'9" |
|
Second Level |
3pc Bathroom |
|
|
10'6" x 9'9" |
|
Main Level |
Living Room |
|
|
22'7" x 17'4" |
|
Main Level |
Dining Room |
|
|
14'8" x 13'5" |
|
Main Level |
Kitchen |
|
|
9'1" x 12'3" |
|
Main Level |
1pc Bathroom |
|
|
4'6" x 2'8" |
|
Main Level |
Mud Room |
|
|
9'1" x 6'6" |
































