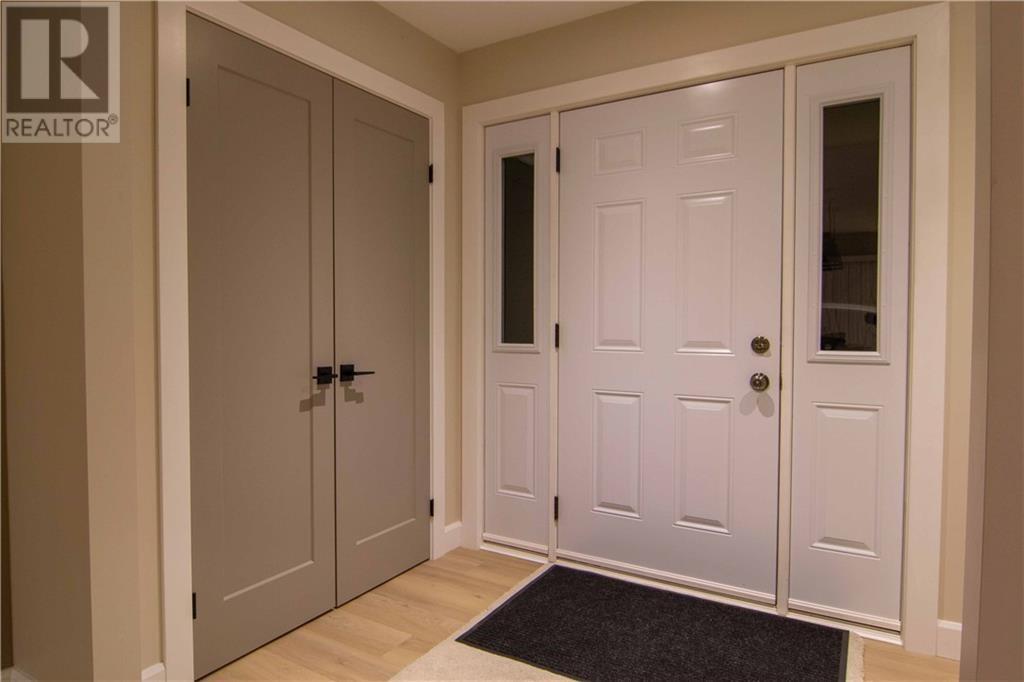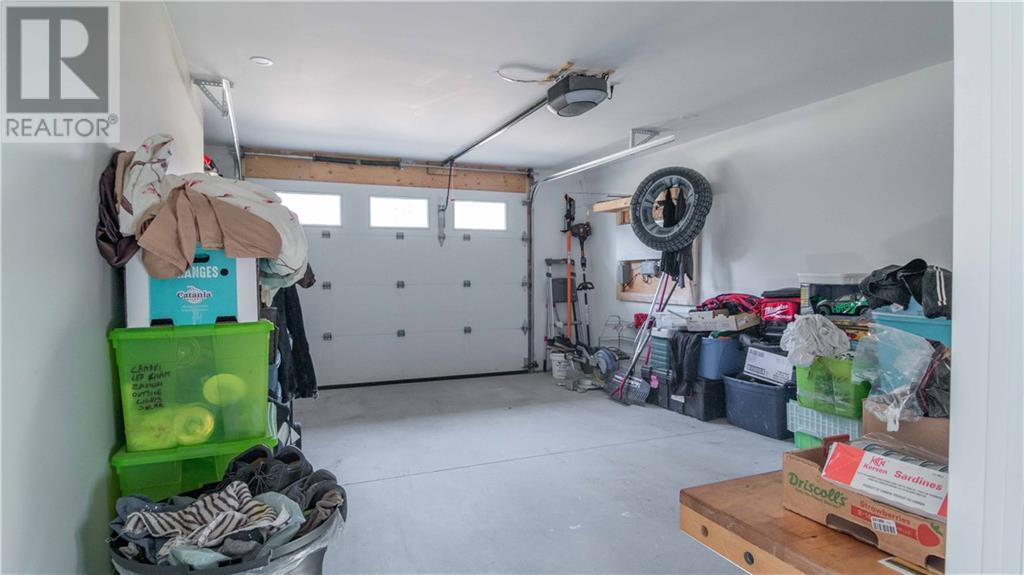2 Bedroom
2 Bathroom
Bungalow
Heat Pump
Radiant Heat
Acreage
Partially Landscaped
$629,900
The perfect home! Nothing to do but move into this lovely home, built in 2021. Within minutes of town services, lake access and hospital. Nestled on 3+ acres with no rear neighbours and a quiet road, this 2 bedroom 2 bath home with in floor heating is sure to be a hit with you. Open concept living area with access to the back private patio area, main floor laundry and utility room. Attached garage with access to the home. There are so many wonderful features that I hope you will book your showing today. (id:28469)
Property Details
|
MLS® Number
|
1400340 |
|
Property Type
|
Single Family |
|
Neigbourhood
|
Barry's Bay |
|
AmenitiesNearBy
|
Recreation Nearby, Shopping |
|
Features
|
Cul-de-sac, Automatic Garage Door Opener |
|
ParkingSpaceTotal
|
10 |
|
StorageType
|
Storage Shed |
|
Structure
|
Patio(s) |
Building
|
BathroomTotal
|
2 |
|
BedroomsAboveGround
|
2 |
|
BedroomsTotal
|
2 |
|
Appliances
|
Refrigerator, Dryer, Microwave Range Hood Combo, Stove, Washer |
|
ArchitecturalStyle
|
Bungalow |
|
BasementDevelopment
|
Not Applicable |
|
BasementFeatures
|
Slab |
|
BasementType
|
Unknown (not Applicable) |
|
ConstructedDate
|
2021 |
|
ConstructionStyleAttachment
|
Detached |
|
CoolingType
|
Heat Pump |
|
ExteriorFinish
|
Siding |
|
Fixture
|
Ceiling Fans |
|
FlooringType
|
Other |
|
HalfBathTotal
|
1 |
|
HeatingFuel
|
Propane |
|
HeatingType
|
Radiant Heat |
|
StoriesTotal
|
1 |
|
Type
|
House |
|
UtilityWater
|
Drilled Well |
Parking
Land
|
Acreage
|
Yes |
|
LandAmenities
|
Recreation Nearby, Shopping |
|
LandscapeFeatures
|
Partially Landscaped |
|
Sewer
|
Septic System |
|
SizeFrontage
|
800 Ft |
|
SizeIrregular
|
3.06 |
|
SizeTotal
|
3.06 Ac |
|
SizeTotalText
|
3.06 Ac |
|
ZoningDescription
|
Ru |
Rooms
| Level |
Type |
Length |
Width |
Dimensions |
|
Main Level |
Great Room |
|
|
25'5" x 21'0" |
|
Main Level |
Primary Bedroom |
|
|
15'5" x 12'11" |
|
Main Level |
Other |
|
|
7'8" x 5'5" |
|
Main Level |
4pc Ensuite Bath |
|
|
7'9" x 7'9" |
|
Main Level |
Bedroom |
|
|
16'0" x 13'0" |
|
Main Level |
3pc Bathroom |
|
|
7'9" x 8'3" |
|
Main Level |
Laundry Room |
|
|
9'7" x 8'3" |
|
Main Level |
Foyer |
|
|
8'9" x 5'8" |
|
Main Level |
Utility Room |
|
|
9'6" x 6'0" |























