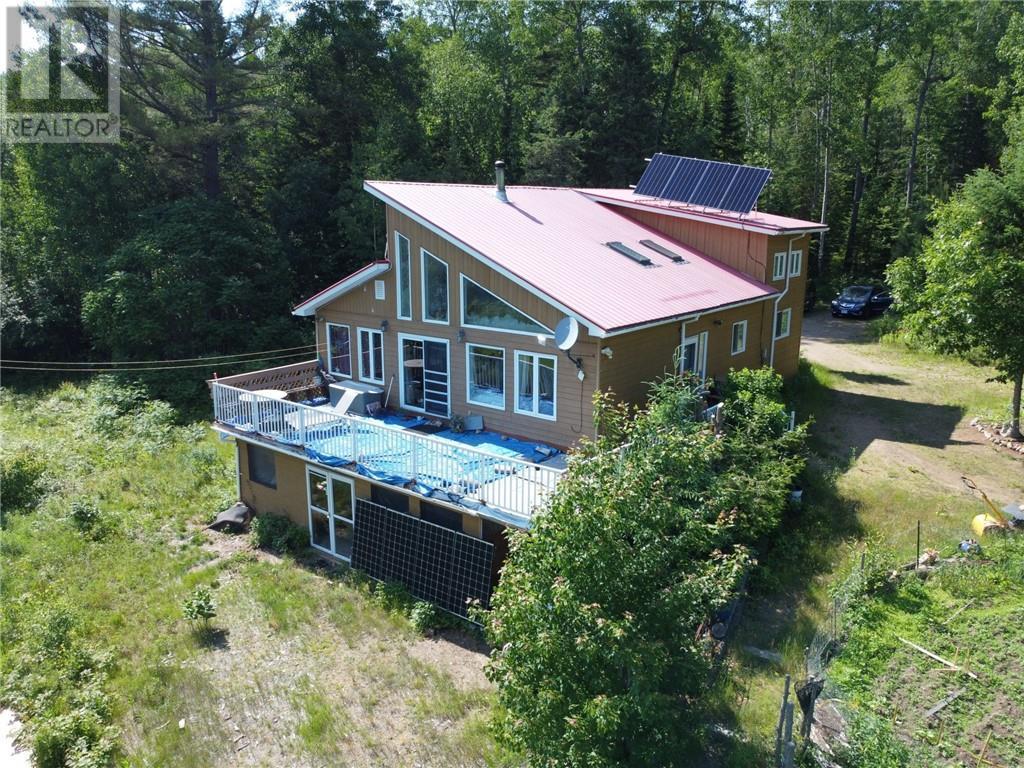5 Bedroom
2 Bathroom
Bungalow
None
Other
Waterfront On Lake
Acreage
$995,000
Kazuby - Estate acreage Blueberry Hill. Nestled in the heart of Kazuby and minutes from Wadsworth Public Beach. This 62 acre private, secluded parcel of land affectionately known as Blueberry Hill, offers breathtaking vistas and unparalleled natural beauty. Off grid 3+ bedroom well built home has room for the whole family. Cathedral ceiling, open concept main floor. Waterfront on Southern tip of Serran Lake. Large hanger type building for all the toys. Must have appointmennt to view or drive in the lane. Gated. (id:28469)
Property Details
|
MLS® Number
|
1403838 |
|
Property Type
|
Single Family |
|
Neigbourhood
|
Kasuby |
|
Features
|
Acreage, Private Setting, Treed |
|
ParkingSpaceTotal
|
8 |
|
StorageType
|
Storage Shed |
|
Structure
|
Deck |
|
ViewType
|
Mountain View |
|
WaterFrontType
|
Waterfront On Lake |
Building
|
BathroomTotal
|
2 |
|
BedroomsAboveGround
|
4 |
|
BedroomsBelowGround
|
1 |
|
BedroomsTotal
|
5 |
|
Appliances
|
Refrigerator, Dishwasher, Dryer, Stove, Washer |
|
ArchitecturalStyle
|
Bungalow |
|
BasementDevelopment
|
Finished |
|
BasementType
|
Full (finished) |
|
ConstructedDate
|
2000 |
|
ConstructionMaterial
|
Wood Frame |
|
ConstructionStyleAttachment
|
Detached |
|
CoolingType
|
None |
|
ExteriorFinish
|
Wood Siding |
|
FlooringType
|
Laminate, Other |
|
FoundationType
|
Block |
|
HalfBathTotal
|
1 |
|
HeatingFuel
|
Propane, Solar |
|
HeatingType
|
Other |
|
StoriesTotal
|
1 |
|
Type
|
House |
|
UtilityWater
|
Drilled Well |
Parking
Land
|
Acreage
|
Yes |
|
Sewer
|
Septic System |
|
SizeDepth
|
3276 Ft ,2 In |
|
SizeFrontage
|
1278 Ft ,7 In |
|
SizeIrregular
|
61.62 |
|
SizeTotal
|
61.62 Ac |
|
SizeTotalText
|
61.62 Ac |
|
ZoningDescription
|
Residential |
Rooms
| Level |
Type |
Length |
Width |
Dimensions |
|
Lower Level |
2pc Bathroom |
|
|
14'3" x 9'1" |
|
Lower Level |
Den |
|
|
19'3" x 9'3" |
|
Lower Level |
Family Room/fireplace |
|
|
19'8" x 34'0" |
|
Lower Level |
Utility Room |
|
|
5'11" x 19'11" |
|
Main Level |
Kitchen |
|
|
20'5" x 7'0" |
|
Main Level |
Living Room/dining Room |
|
|
20'5" x 12'4" |
|
Main Level |
4pc Bathroom |
|
|
6'8" x 5'0" |
|
Main Level |
Bedroom |
|
|
13'1" x 11'2" |
|
Main Level |
Bedroom |
|
|
9'11" x 8'5" |
|
Main Level |
Bedroom |
|
|
9'11" x 14'2" |
|
Main Level |
Bedroom |
|
|
9'11" x 8'8" |
|
Main Level |
Loft |
|
|
13'1" x 11'2" |
|
Main Level |
Porch |
|
|
8'0" x 11'8" |




























