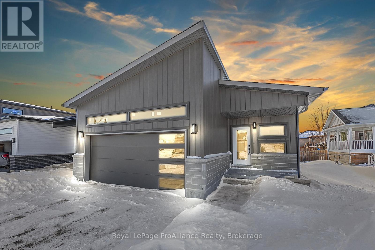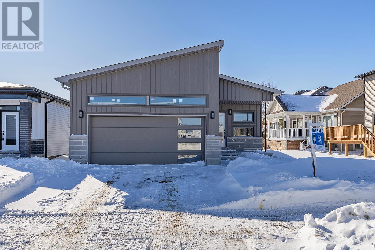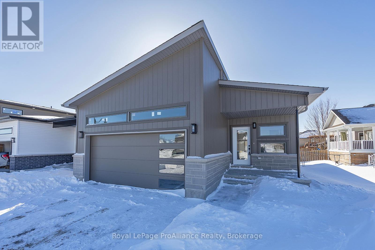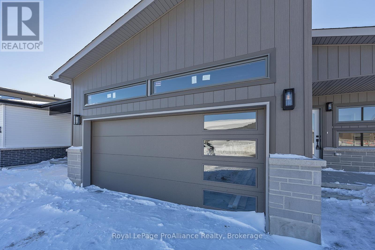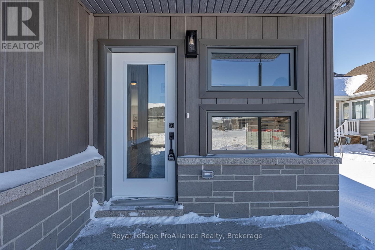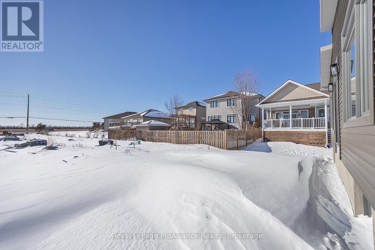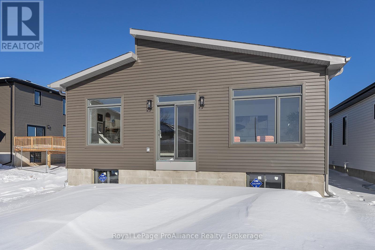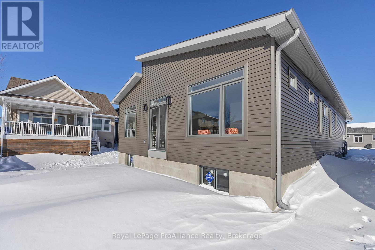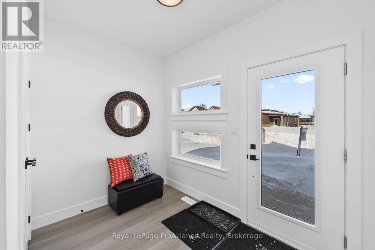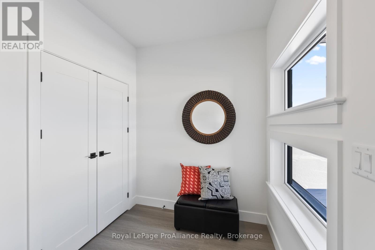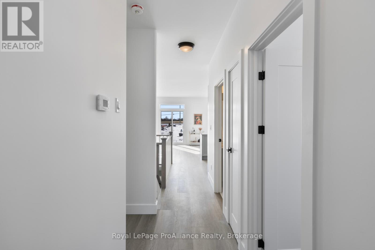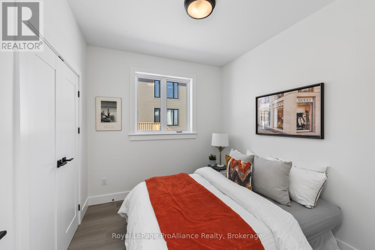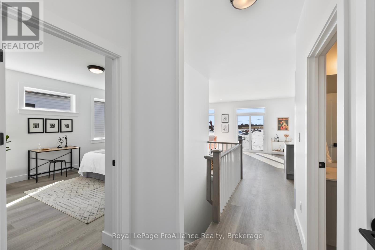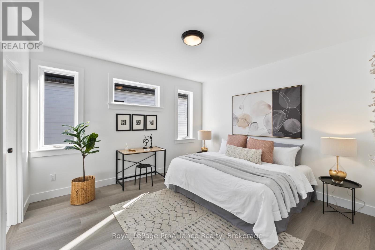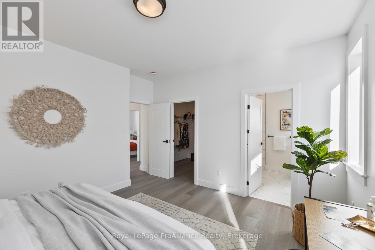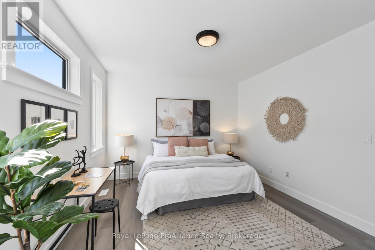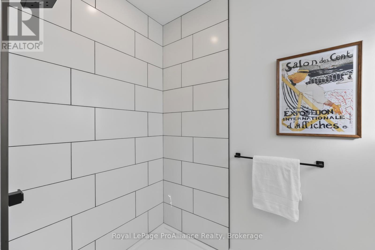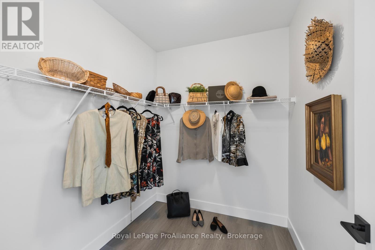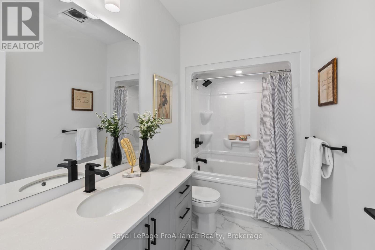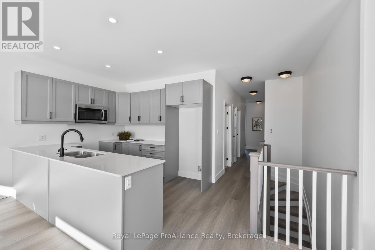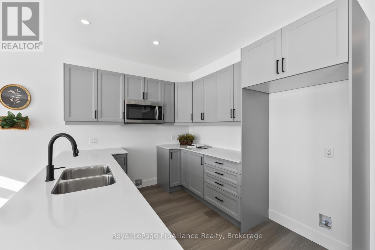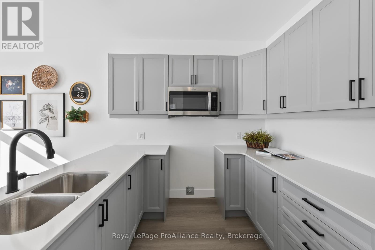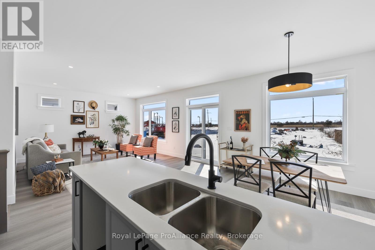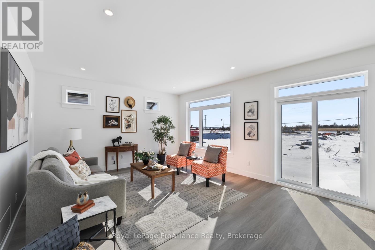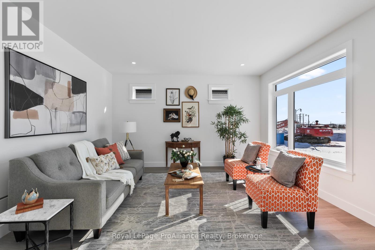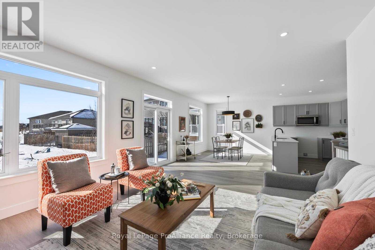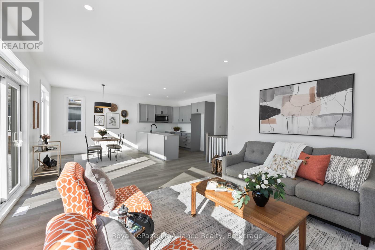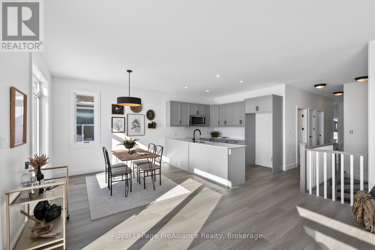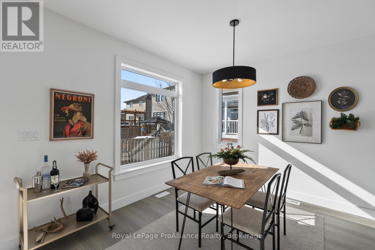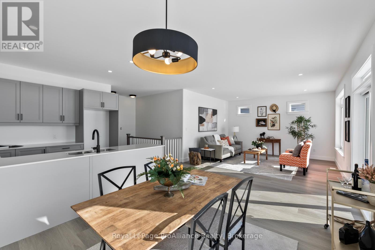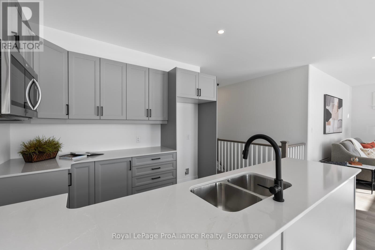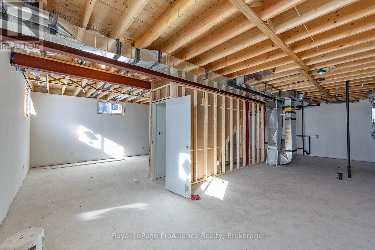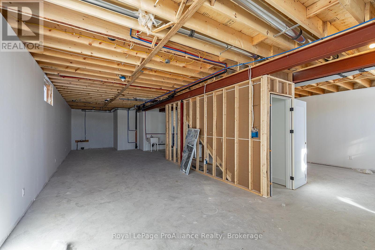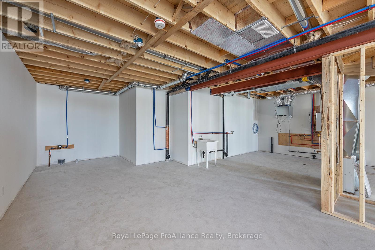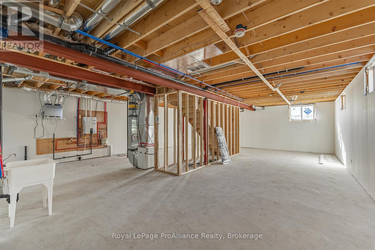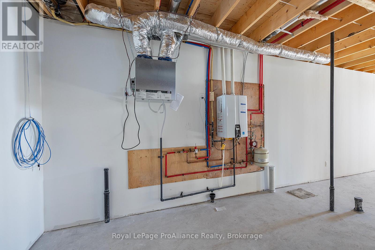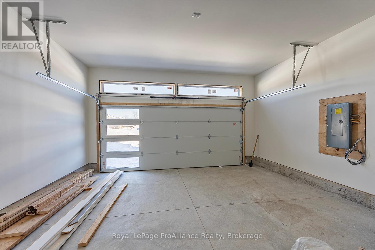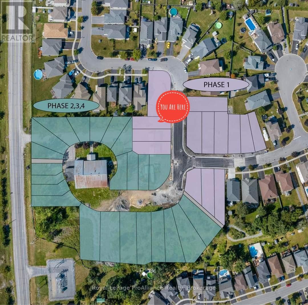149 Mcdonough Crescent Loyalist, Ontario K7N 0B3
2 Bedroom
2 Bathroom
1,100 - 1,500 ft2
Bungalow
Central Air Conditioning, Ventilation System
Hot Water Radiator Heat
$679,900
Modern 1275 square foot bungalow thoughtfully designed and built by Brookland Fine Homes. Featuring distinct rooflines and contemporary front elevation with abundant windows. \r\nSpacious foyer and access to attached garage. Primary bedroom with walk in closet and three piece ensuite. Second bedroom and full main bath.\r\nPeninsula kitchen with double sink overlooking dining area with patio door leading to rear yard. Livingroom with amazing windows for natural light.\r\n9 ft. ceilings, resilient vinyl plank flooring throughout principal rooms & stone counters! (id:28469)
Property Details
| MLS® Number | X9411158 |
| Property Type | Single Family |
| Community Name | Amherstview |
| Equipment Type | Water Heater |
| Parking Space Total | 3 |
| Rental Equipment Type | Water Heater |
Building
| Bathroom Total | 2 |
| Bedrooms Above Ground | 2 |
| Bedrooms Total | 2 |
| Age | New Building |
| Appliances | Microwave |
| Architectural Style | Bungalow |
| Basement Development | Unfinished |
| Basement Type | Full (unfinished) |
| Construction Style Attachment | Detached |
| Cooling Type | Central Air Conditioning, Ventilation System |
| Exterior Finish | Vinyl Siding, Brick |
| Foundation Type | Poured Concrete |
| Heating Fuel | Natural Gas |
| Heating Type | Hot Water Radiator Heat |
| Stories Total | 1 |
| Size Interior | 1,100 - 1,500 Ft2 |
| Type | House |
| Utility Water | Municipal Water |
Parking
| Attached Garage | |
| Garage |
Land
| Acreage | No |
| Sewer | Sanitary Sewer |
| Size Depth | 104 Ft ,10 In |
| Size Frontage | 42 Ft ,3 In |
| Size Irregular | 42.3 X 104.9 Ft |
| Size Total Text | 42.3 X 104.9 Ft|under 1/2 Acre |
| Zoning Description | R3-6 |
Rooms
| Level | Type | Length | Width | Dimensions |
|---|---|---|---|---|
| Main Level | Foyer | 3.02 m | 2.1 m | 3.02 m x 2.1 m |
| Main Level | Bedroom | 3.04 m | 2.74 m | 3.04 m x 2.74 m |
| Main Level | Primary Bedroom | 4.06 m | 1 m | 4.06 m x 1 m |
| Main Level | Bathroom | 3.04 m | 1.67 m | 3.04 m x 1.67 m |
| Main Level | Bathroom | 3.04 m | 1.67 m | 3.04 m x 1.67 m |
| Main Level | Kitchen | 3.51 m | 1.67 m | 3.51 m x 1.67 m |
| Main Level | Dining Room | 3.42 m | 3.12 m | 3.42 m x 3.12 m |
| Main Level | Living Room | 5.84 m | 4.47 m | 5.84 m x 4.47 m |

