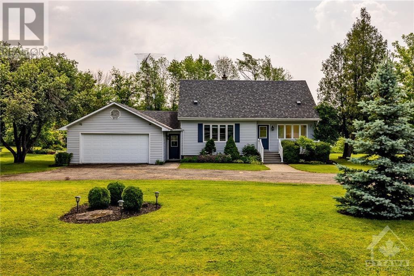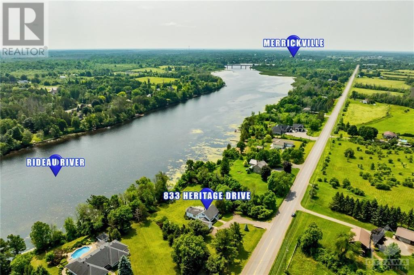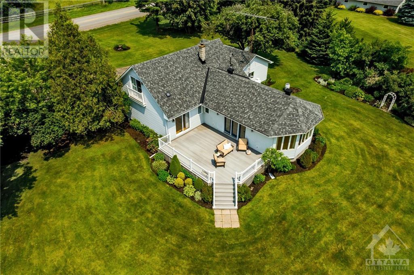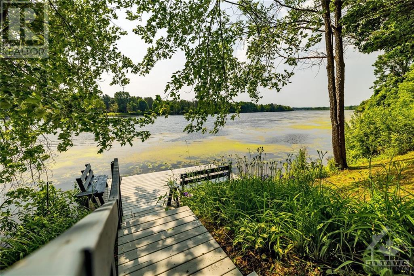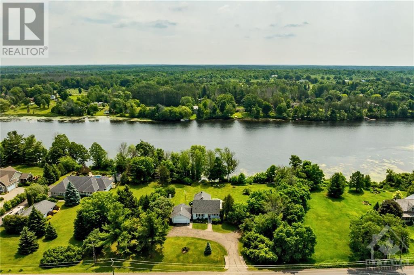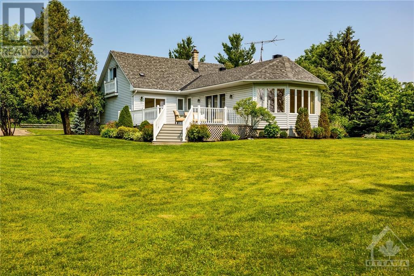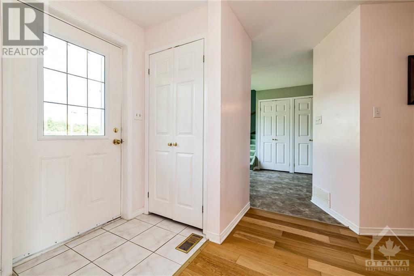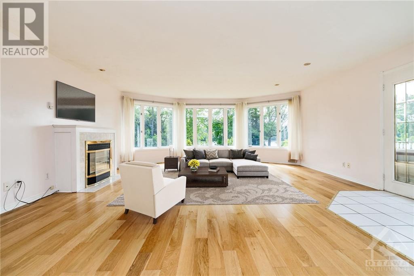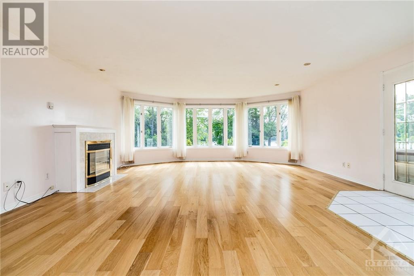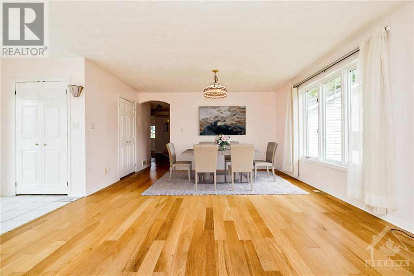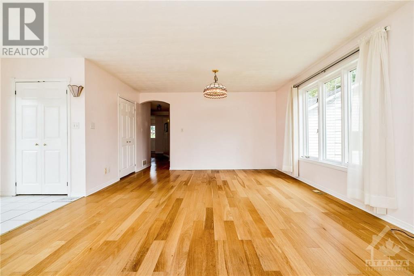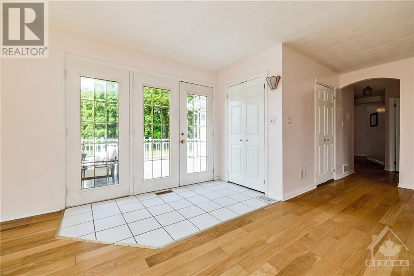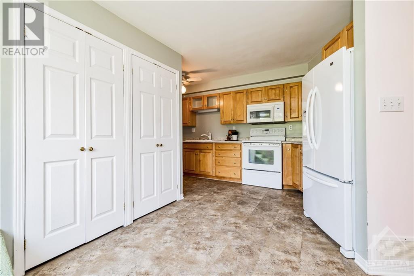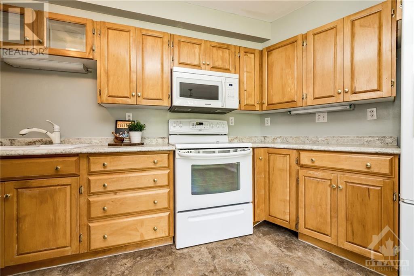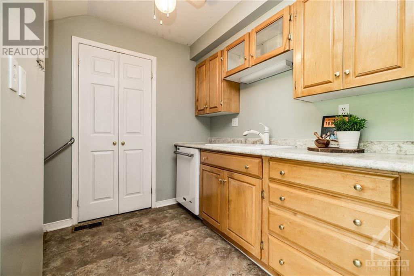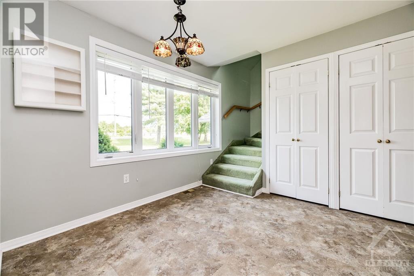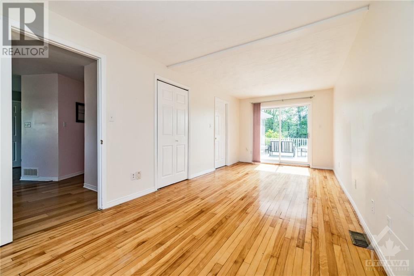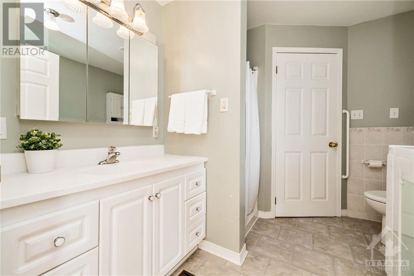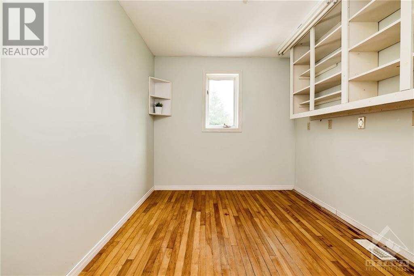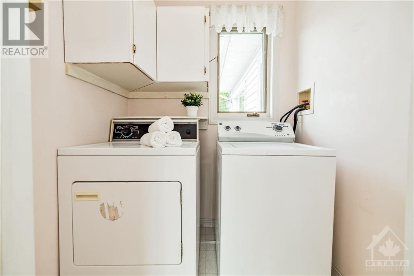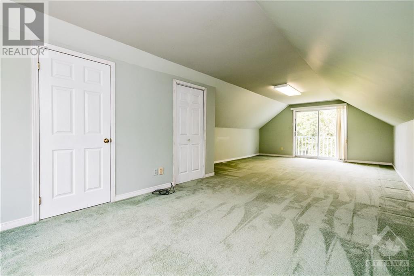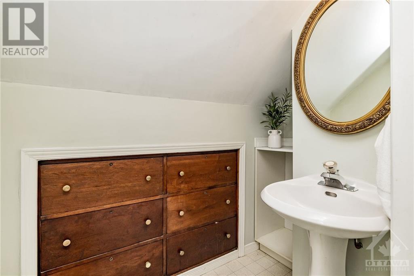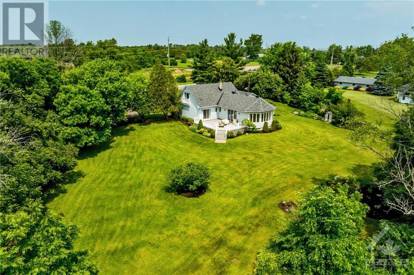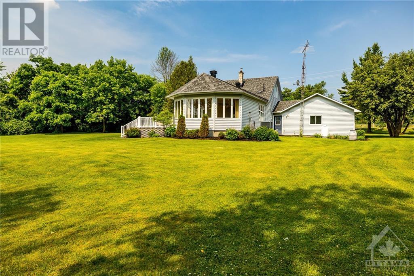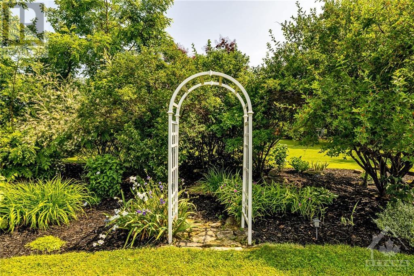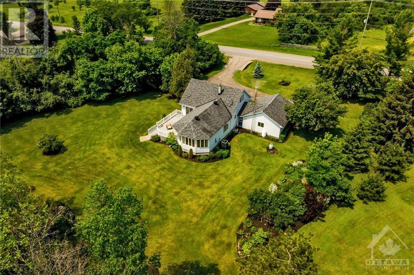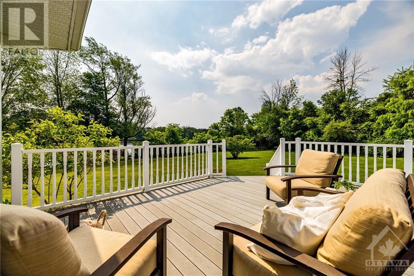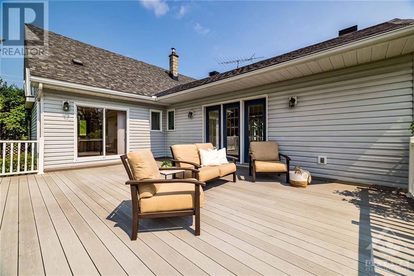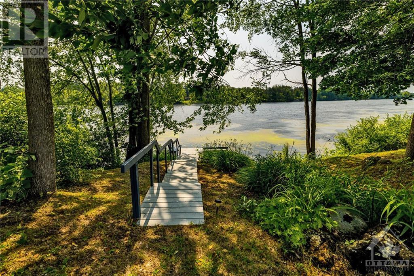3 Bedroom
2 Bathroom
Fireplace
Unknown
Heat Pump
Waterfront
Landscaped
$749,900
Waterfront gem! Welcome to 833 Heritage Dr. Merrickville, a beautiful waterfront home on an exquisitely landscaped property located along the Rideau River. This 3 bedroom, 2 bathroom home, w/incredible curb appeal, features gorgeous waterfront views from the large living/dining area w/ expansive windows & propane gas fireplace. A large main floor primary bedroom features a walk-in closet, sliding patio doors & 4-pc main bathroom access. 2 more bedrms: one w/ a two-piece ensuite & the other features hardwood flooring. Prepare meals in the lovely kitchen w/ample cupboard space & eating area w/an abundance of natural light or entertain on the expansive deck overlooking the waterfront! Oversized two car attached garage! Gorgeous water deck; enjoy boating & fishing or watching loons & blue herons; waterfront recreation and lifestyle await with this home w/ incredible curb appeal in a great neighbourhood! Only one km to all shops, restaurants & amenities in the Village of Merrickville! (id:28469)
Property Details
|
MLS® Number
|
1408311 |
|
Property Type
|
Single Family |
|
Neigbourhood
|
Merrickville |
|
AmenitiesNearBy
|
Recreation Nearby, Shopping, Water Nearby |
|
CommunicationType
|
Internet Access |
|
Features
|
Sloping, Automatic Garage Door Opener |
|
ParkingSpaceTotal
|
8 |
|
Structure
|
Deck |
|
ViewType
|
River View |
|
WaterFrontType
|
Waterfront |
Building
|
BathroomTotal
|
2 |
|
BedroomsAboveGround
|
3 |
|
BedroomsTotal
|
3 |
|
Appliances
|
Refrigerator, Dishwasher, Dryer, Microwave, Stove, Washer, Blinds |
|
BasementDevelopment
|
Unfinished |
|
BasementFeatures
|
Low |
|
BasementType
|
Unknown (unfinished) |
|
ConstructedDate
|
1959 |
|
ConstructionStyleAttachment
|
Detached |
|
CoolingType
|
Unknown |
|
ExteriorFinish
|
Siding |
|
FireplacePresent
|
Yes |
|
FireplaceTotal
|
1 |
|
FlooringType
|
Wall-to-wall Carpet, Hardwood, Tile |
|
FoundationType
|
Block, Poured Concrete |
|
HalfBathTotal
|
1 |
|
HeatingFuel
|
Electric |
|
HeatingType
|
Heat Pump |
|
Type
|
House |
|
UtilityWater
|
Drilled Well |
Parking
|
Attached Garage
|
|
|
Oversize
|
|
|
Surfaced
|
|
Land
|
Acreage
|
No |
|
LandAmenities
|
Recreation Nearby, Shopping, Water Nearby |
|
LandscapeFeatures
|
Landscaped |
|
Sewer
|
Septic System |
|
SizeFrontage
|
190 Ft |
|
SizeIrregular
|
0.95 |
|
SizeTotal
|
0.95 Ac |
|
SizeTotalText
|
0.95 Ac |
|
ZoningDescription
|
Rural |
Rooms
| Level |
Type |
Length |
Width |
Dimensions |
|
Second Level |
2pc Ensuite Bath |
|
|
3'4" x 5'1" |
|
Second Level |
Bedroom |
|
|
29'2" x 11'0" |
|
Main Level |
4pc Bathroom |
|
|
7'3" x 8'4" |
|
Main Level |
Dining Room |
|
|
11'0" x 11'0" |
|
Main Level |
Living Room/fireplace |
|
|
19'0" x 15'5" |
|
Main Level |
Laundry Room |
|
|
5'6" x 4'7" |
|
Main Level |
Primary Bedroom |
|
|
9'6" x 23'0" |
|
Main Level |
Bedroom |
|
|
10'2" x 8'3" |
|
Main Level |
Kitchen |
|
|
10'0" x 14'0" |
|
Main Level |
Foyer |
|
|
7'5" x 4'8" |
|
Main Level |
Other |
|
|
5'10" x 4'3" |


