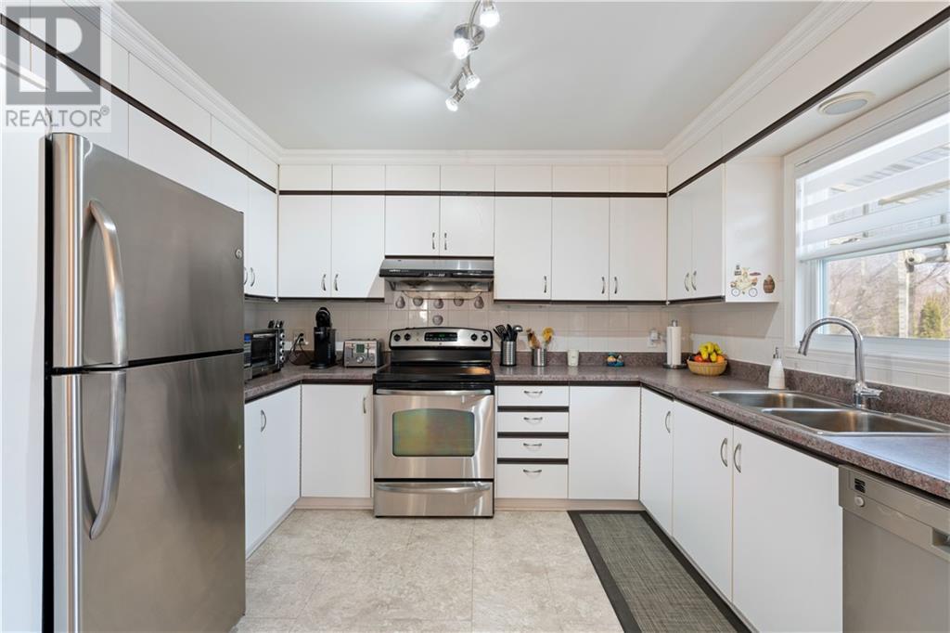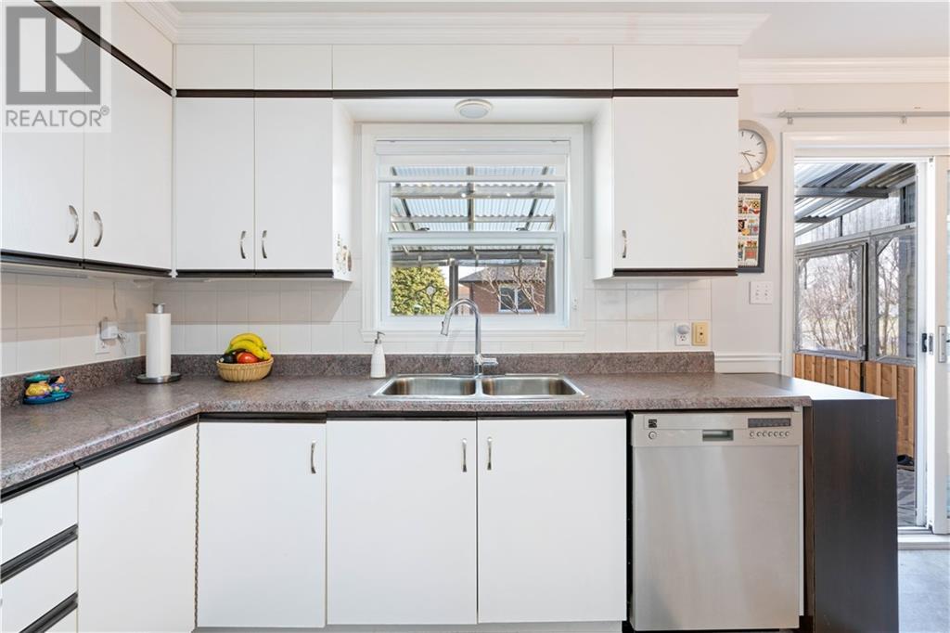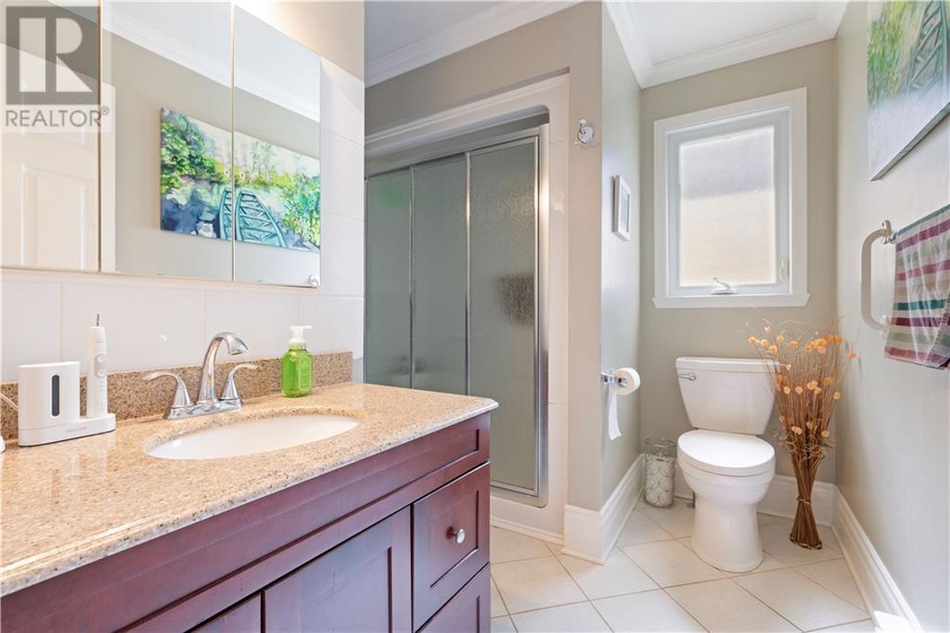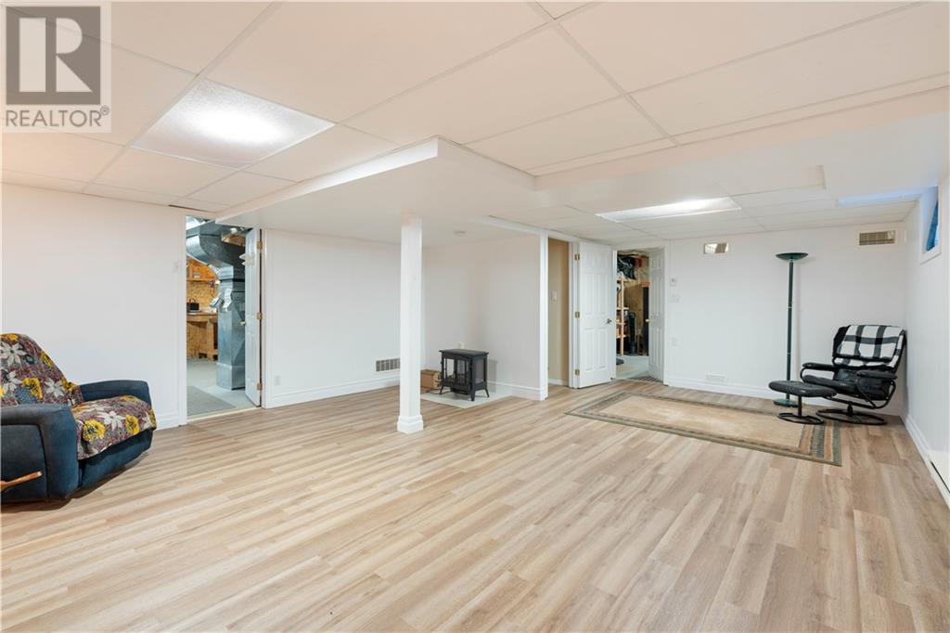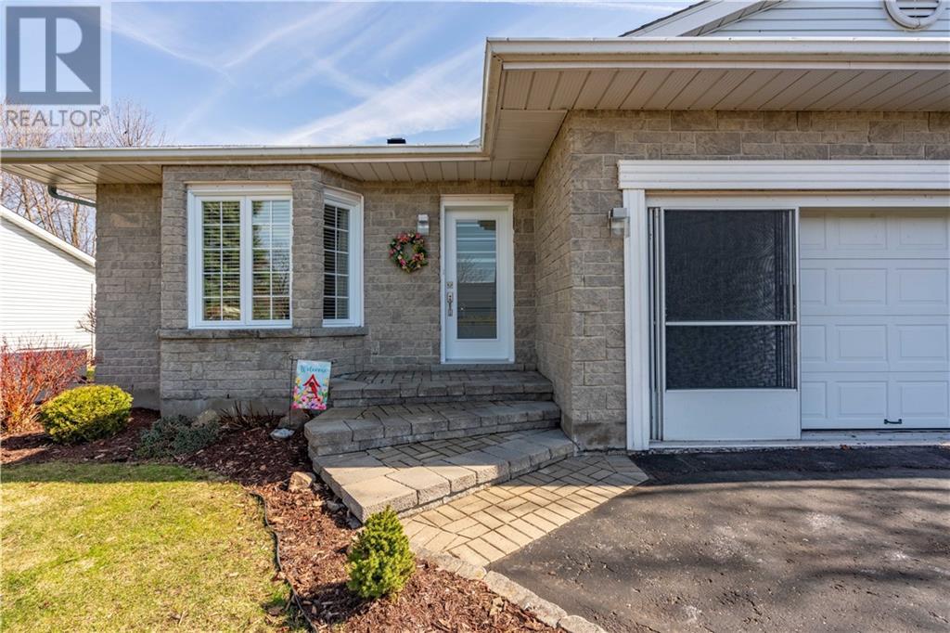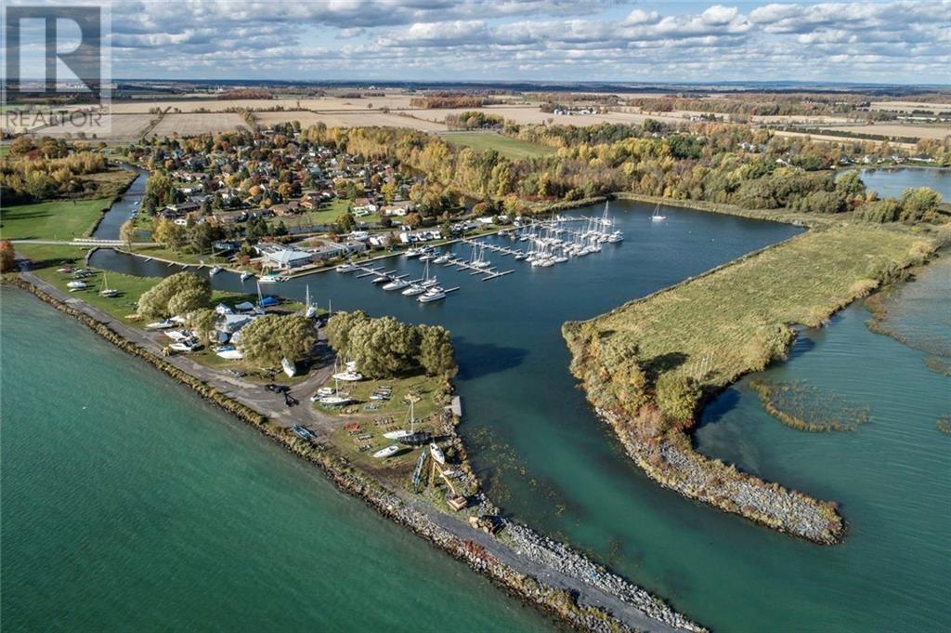6278 Macrae Court Bainsville, Ontario K0C 1E0
$430,000Maintenance, Common Area Maintenance, Property Management, Ground Maintenance, Water, Insurance, Other, See Remarks, Recreation Facilities, Sewer, Parcel of Tied Land
$280 Monthly
Maintenance, Common Area Maintenance, Property Management, Ground Maintenance, Water, Insurance, Other, See Remarks, Recreation Facilities, Sewer, Parcel of Tied Land
$280 MonthlyRESIDENTIAL ADULT MARINA COMMUNITY! Situated on the Ontario/Quebec border just east of Lancaster and offering all the amenities one could expect including a heated in-ground saltwater pool, tennis courts, a pickleball + bocce court, a community centre + garden plots & more! Sit back and relax in this well updated + super clean bungalow with an attached double garage that comes complete with a screened door! Features include a large family room warmed by a gas fireplace, both a formal dining room + an eat-in area adjacent to the well appointed kitchen, an updated 2pc guest bath + 4pc main bath, 2 good sized bedrooms, a main floor laundry/combined mud room, a 3 season sun room, a generac generator and a partially finished/recently updated basement. Creg Quay Estates, a simplified way of living in a waterfront community less than an hour from both Montreal & Ottawa. Sellers require SPIS signed & submitted with all offer(s) and 2 full business days irrevocable to review any/all offer(s). (id:28469)
Property Details
| MLS® Number | 1385436 |
| Property Type | Single Family |
| Neigbourhood | Creg Quay Estates |
| AmenitiesNearBy | Golf Nearby, Water Nearby |
| CommunityFeatures | Recreational Facilities, Adult Oriented |
| Easement | Unknown |
| Features | Corner Site, Automatic Garage Door Opener |
| ParkingSpaceTotal | 6 |
| PoolType | Inground Pool |
| RoadType | Paved Road |
| Structure | Clubhouse, Deck, Patio(s), Tennis Court |
Building
| BathroomTotal | 2 |
| BedroomsAboveGround | 2 |
| BedroomsTotal | 2 |
| Appliances | Refrigerator, Dishwasher, Dryer, Freezer, Hood Fan, Microwave, Stove, Washer, Blinds |
| ArchitecturalStyle | Bungalow |
| BasementDevelopment | Partially Finished |
| BasementType | Full (partially Finished) |
| ConstructedDate | 1993 |
| ConstructionMaterial | Wood Frame |
| ConstructionStyleAttachment | Detached |
| CoolingType | Central Air Conditioning |
| ExteriorFinish | Stone, Vinyl |
| FireplacePresent | Yes |
| FireplaceTotal | 1 |
| FlooringType | Hardwood, Laminate, Vinyl |
| FoundationType | Poured Concrete |
| HalfBathTotal | 1 |
| HeatingFuel | Electric |
| HeatingType | Heat Pump |
| StoriesTotal | 1 |
| Type | House |
| UtilityWater | Co-operative Well |
Parking
| Attached Garage | |
| Surfaced |
Land
| AccessType | Water Access |
| Acreage | No |
| LandAmenities | Golf Nearby, Water Nearby |
| LandscapeFeatures | Landscaped |
| Sewer | Municipal Sewage System |
| SizeDepth | 71 Ft ,2 In |
| SizeFrontage | 76 Ft |
| SizeIrregular | 76.02 Ft X 71.14 Ft (irregular Lot) |
| SizeTotalText | 76.02 Ft X 71.14 Ft (irregular Lot) |
| ZoningDescription | Residential |
Rooms
| Level | Type | Length | Width | Dimensions |
|---|---|---|---|---|
| Basement | Family Room | 17'8" x 17'0" | ||
| Basement | Other | 15'0" x 14'11" | ||
| Basement | Other | 18'8” x 19'0" | ||
| Main Level | Foyer | 4'9" x 7'4" | ||
| Main Level | Living Room | 13'3" x 16'0" | ||
| Main Level | 2pc Bathroom | 4'5" x 5'11" | ||
| Main Level | Dining Room | 13'3" x 9'8" | ||
| Main Level | Kitchen | 9'6" x 11'1" | ||
| Main Level | Eating Area | 8'4" x 11'1" | ||
| Main Level | Primary Bedroom | 13'8" x 10'0" | ||
| Main Level | Other | Measurements not available | ||
| Main Level | 4pc Bathroom | Measurements not available | ||
| Main Level | Bedroom | 12'2" x 9'4" | ||
| Main Level | Laundry Room | Measurements not available | ||
| Main Level | Sunroom | 16'8" x 9'10" |






