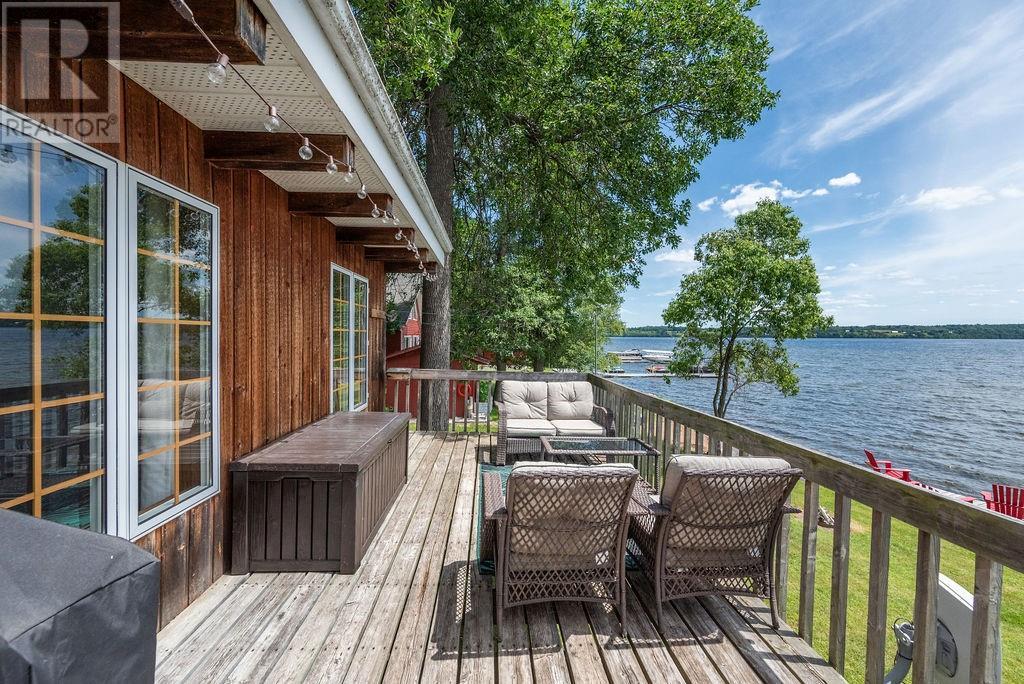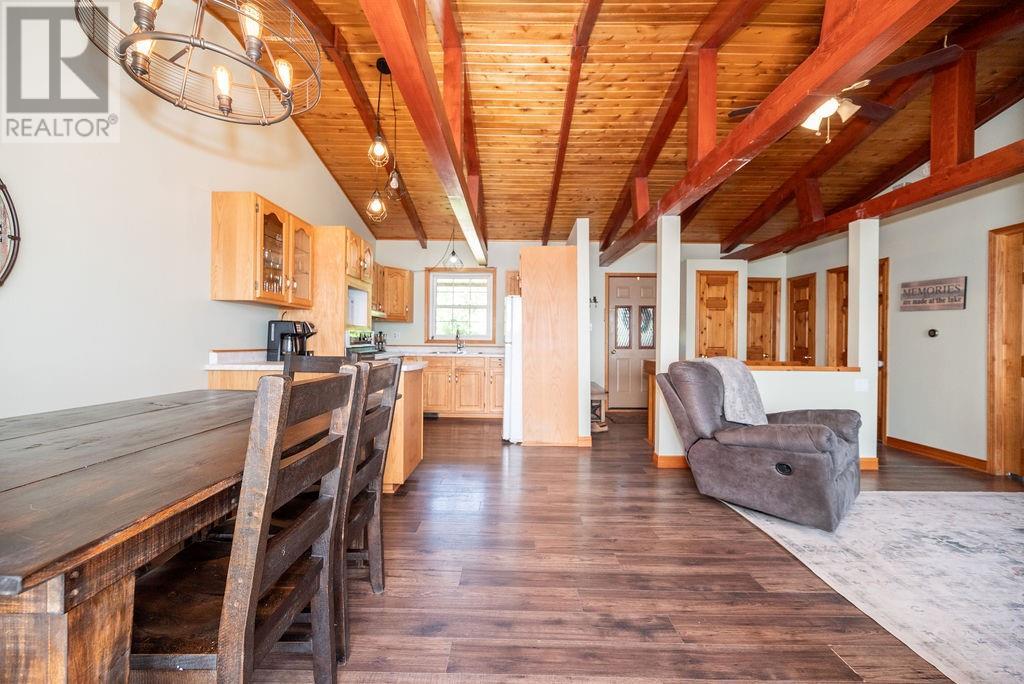3 Bedroom
2 Bathroom
Bungalow
Central Air Conditioning
Forced Air
Waterfront On Lake
$699,900
Come experience all that Lake Dore has to offer! This four season home is situated on a highly sought after & rarely offered lot, almost a half acre in size, with a beautiful beach, and gradual sand entrance into the lake providing unparalleled swimming. Multiple outbuildings including, insulated & heated workshop with adjoining garage bay offers ample storage for all the toys. With vaulted ceilings & exposed wooden beams, this warm and welcoming 3 bedroom, 2 bathroom home is designed with the Lake in mind and offers stunning views from the open concept main floor layout. Patio doors off the kitchen/dining room lead to the sprawling deck overlooking the water. The recently renovated walkout basement features spacious living room, updated half bath/laundry room, along with third bedroom. Can't forget to mention the shuffleboard court! This home is loaded with upgrades including, Metal Roof, A/C 2019, Propane Furnace 2015. Hot Water Tank 2022, Well Pump & Pressure Tank 2016, and more! (id:28469)
Property Details
|
MLS® Number
|
1399877 |
|
Property Type
|
Single Family |
|
Neigbourhood
|
Golden Lake |
|
AmenitiesNearBy
|
Golf Nearby, Water Nearby |
|
CommunicationType
|
Internet Access |
|
Features
|
Beach Property |
|
ParkingSpaceTotal
|
10 |
|
StorageType
|
Storage Shed |
|
WaterFrontType
|
Waterfront On Lake |
Building
|
BathroomTotal
|
2 |
|
BedroomsAboveGround
|
2 |
|
BedroomsBelowGround
|
1 |
|
BedroomsTotal
|
3 |
|
Appliances
|
Refrigerator, Oven - Built-in, Cooktop, Dryer, Hood Fan, Washer, Blinds |
|
ArchitecturalStyle
|
Bungalow |
|
BasementDevelopment
|
Finished |
|
BasementType
|
Full (finished) |
|
ConstructedDate
|
1987 |
|
ConstructionStyleAttachment
|
Detached |
|
CoolingType
|
Central Air Conditioning |
|
ExteriorFinish
|
Siding |
|
FlooringType
|
Mixed Flooring |
|
FoundationType
|
Block |
|
HalfBathTotal
|
1 |
|
HeatingFuel
|
Propane |
|
HeatingType
|
Forced Air |
|
StoriesTotal
|
1 |
|
Type
|
House |
|
UtilityWater
|
Sand Point |
Parking
Land
|
Acreage
|
No |
|
LandAmenities
|
Golf Nearby, Water Nearby |
|
Sewer
|
Septic System |
|
SizeDepth
|
230 Ft ,11 In |
|
SizeFrontage
|
96 Ft |
|
SizeIrregular
|
96 Ft X 230.94 Ft |
|
SizeTotalText
|
96 Ft X 230.94 Ft |
|
ZoningDescription
|
Residential |
Rooms
| Level |
Type |
Length |
Width |
Dimensions |
|
Lower Level |
Recreation Room |
|
|
16'0" x 20'9" |
|
Lower Level |
Partial Bathroom |
|
|
9'5" x 6'4" |
|
Lower Level |
Bedroom |
|
|
11'0" x 8'4" |
|
Main Level |
Primary Bedroom |
|
|
13'2" x 11'1" |
|
Main Level |
Kitchen |
|
|
7'11" x 11'1" |
|
Main Level |
Bedroom |
|
|
8'0" x 13'0" |
|
Main Level |
Living Room |
|
|
9'0" x 13'0" |
|
Main Level |
Full Bathroom |
|
|
7'1" x 5'1" |
|
Main Level |
Dining Room |
|
|
11'4" x 12'11" |
































