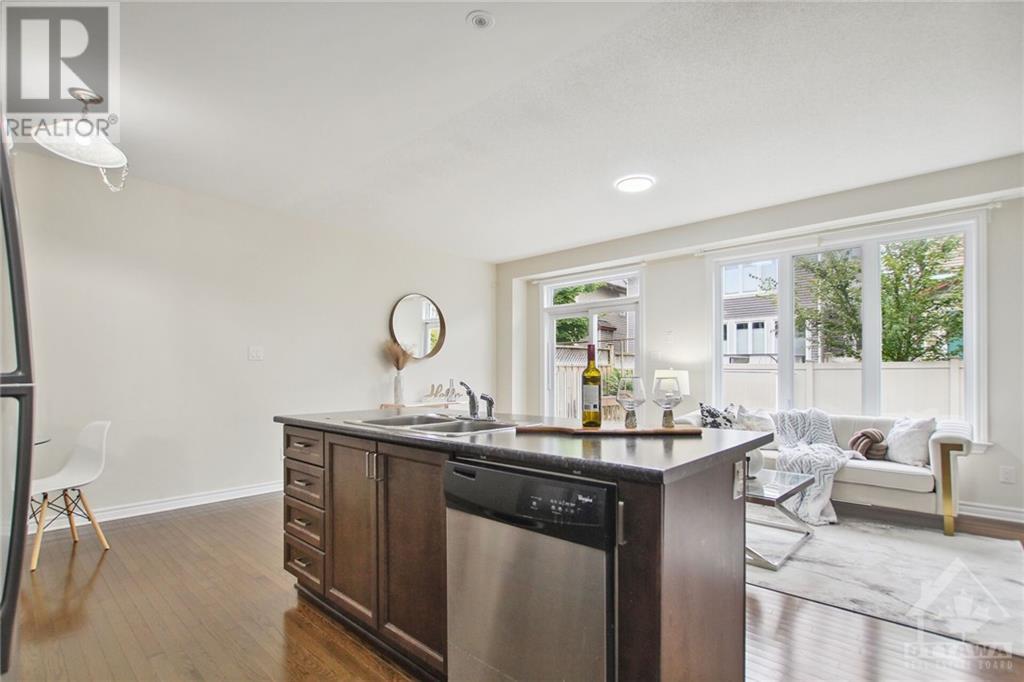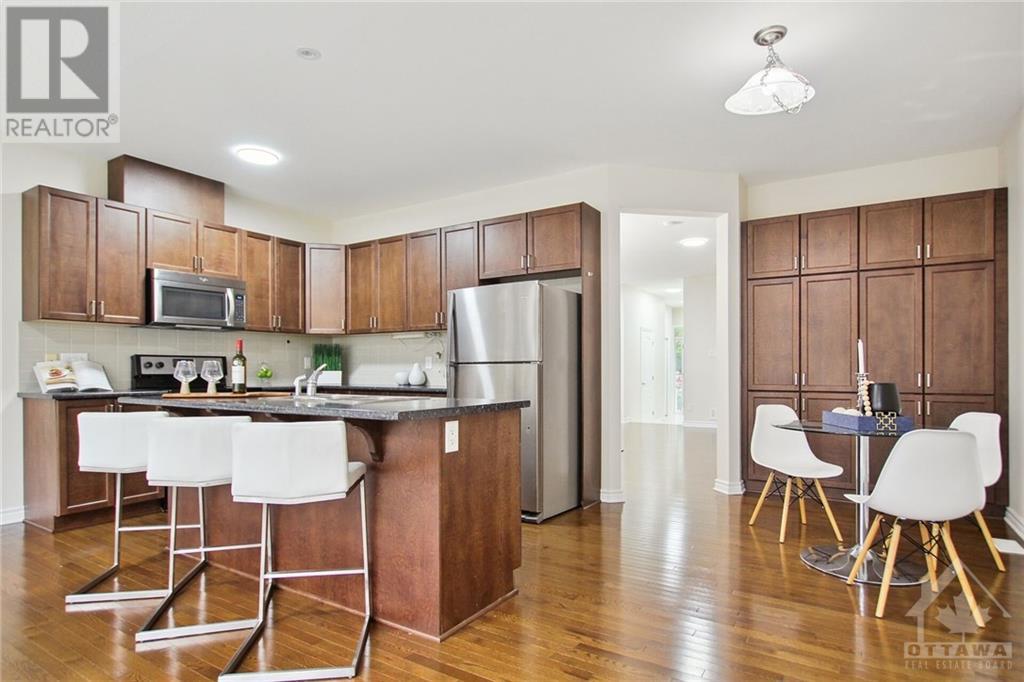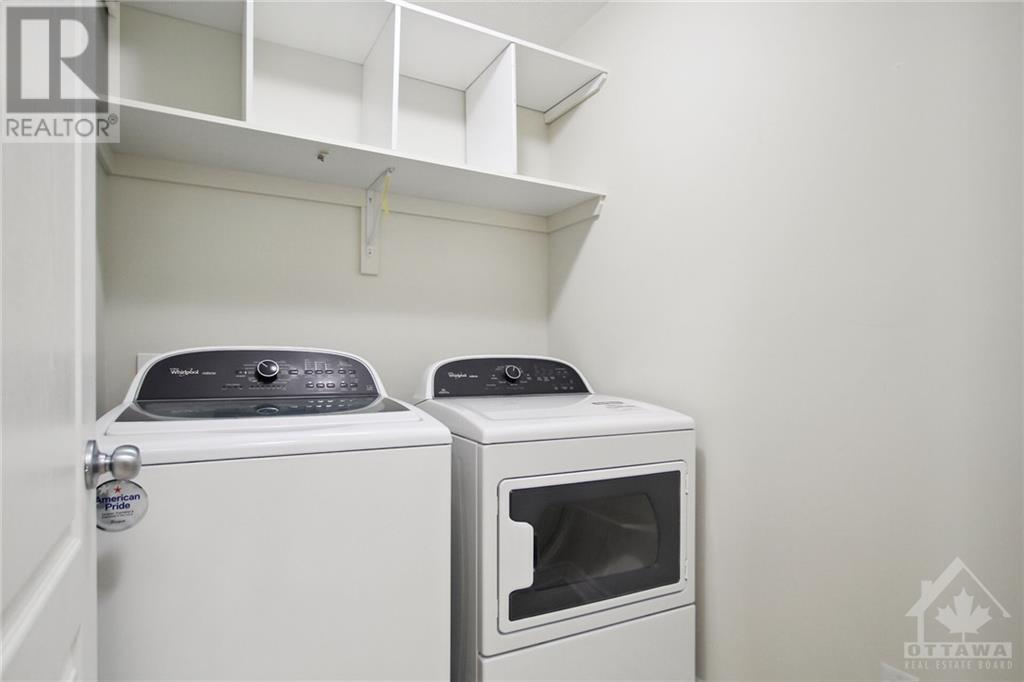4 Bedroom
4 Bathroom
Fireplace
Central Air Conditioning
Forced Air
$749,000
Showings and offers anytime! Welcome to this beautiful perfect maintenance semi-single house. The main floor with upgraded lighting and 9' ceilings greets you with a spacious great room with elegant gas fireplace and big windows for plenty of natural light! A fancy eat-in kitchen provides beautiful oversized island and eating area. Don't forget the elegant formal dining room catering all kinds of family meals. Upstairs, you'll find a generously sized master bdrm complete with a large walk-in closet and a 4-pc ensuite. There are also THREE other ample-sized bdrms, and the dry and wet separation 4-pc bthrm. Laundry locating beside the master bdrm provides more convenience. The huge fully finished spacious and bright basement with big windows and another 4-pc bthrm can meet all your family entertainment needs. The fully fenced backyard is excellent for enjoyment with family and friends. School, park, public transit and shopping nearby provide all kind of convenience you want in life! (id:28469)
Property Details
|
MLS® Number
|
1408170 |
|
Property Type
|
Single Family |
|
Neigbourhood
|
LONGFIELDS |
|
AmenitiesNearBy
|
Public Transit, Shopping |
|
CommunityFeatures
|
Family Oriented |
|
Easement
|
None |
|
Features
|
Automatic Garage Door Opener |
|
ParkingSpaceTotal
|
3 |
Building
|
BathroomTotal
|
4 |
|
BedroomsAboveGround
|
4 |
|
BedroomsTotal
|
4 |
|
Appliances
|
Refrigerator, Dishwasher, Dryer, Microwave Range Hood Combo, Stove, Washer |
|
BasementDevelopment
|
Finished |
|
BasementType
|
Full (finished) |
|
ConstructedDate
|
2014 |
|
ConstructionMaterial
|
Wood Frame |
|
ConstructionStyleAttachment
|
Semi-detached |
|
CoolingType
|
Central Air Conditioning |
|
ExteriorFinish
|
Brick, Vinyl |
|
FireplacePresent
|
Yes |
|
FireplaceTotal
|
1 |
|
FlooringType
|
Wall-to-wall Carpet, Hardwood, Ceramic |
|
FoundationType
|
Poured Concrete |
|
HalfBathTotal
|
1 |
|
HeatingFuel
|
Natural Gas |
|
HeatingType
|
Forced Air |
|
StoriesTotal
|
2 |
|
Type
|
House |
|
UtilityWater
|
Municipal Water |
Parking
Land
|
Acreage
|
No |
|
FenceType
|
Fenced Yard |
|
LandAmenities
|
Public Transit, Shopping |
|
Sewer
|
Municipal Sewage System |
|
SizeDepth
|
100 Ft |
|
SizeFrontage
|
26 Ft ,3 In |
|
SizeIrregular
|
26.23 Ft X 99.99 Ft (irregular Lot) |
|
SizeTotalText
|
26.23 Ft X 99.99 Ft (irregular Lot) |
|
ZoningDescription
|
R3y[1644] |
Rooms
| Level |
Type |
Length |
Width |
Dimensions |
|
Second Level |
Primary Bedroom |
|
|
12'9" x 20'3" |
|
Second Level |
4pc Ensuite Bath |
|
|
Measurements not available |
|
Second Level |
Bedroom |
|
|
9'1" x 12'3" |
|
Second Level |
Bedroom |
|
|
10'1" x 12'7" |
|
Second Level |
Bedroom |
|
|
9'6" x 14'3" |
|
Second Level |
4pc Bathroom |
|
|
Measurements not available |
|
Second Level |
Laundry Room |
|
|
Measurements not available |
|
Lower Level |
4pc Bathroom |
|
|
Measurements not available |
|
Lower Level |
Recreation Room |
|
|
18'5" x 24'9" |
|
Main Level |
Foyer |
|
|
5'5" x 16'5" |
|
Main Level |
Great Room |
|
|
19'5" x 11'0" |
|
Main Level |
Dining Room |
|
|
19'11" x 19'11" |
|
Main Level |
Eating Area |
|
|
7'8" x 12'0" |
|
Main Level |
Kitchen |
|
|
11'10" x 9'0" |
|
Main Level |
2pc Bathroom |
|
|
Measurements not available |
































