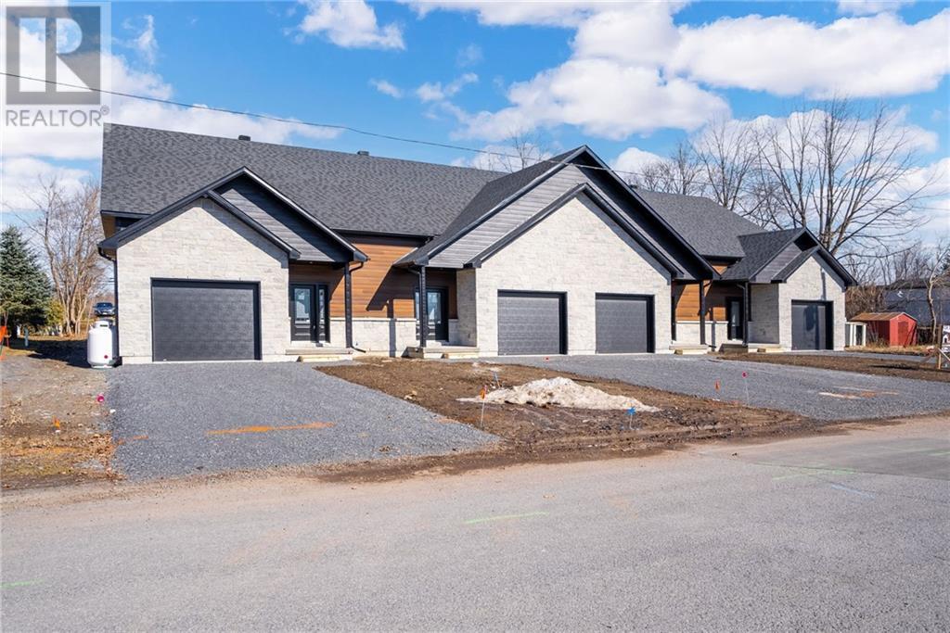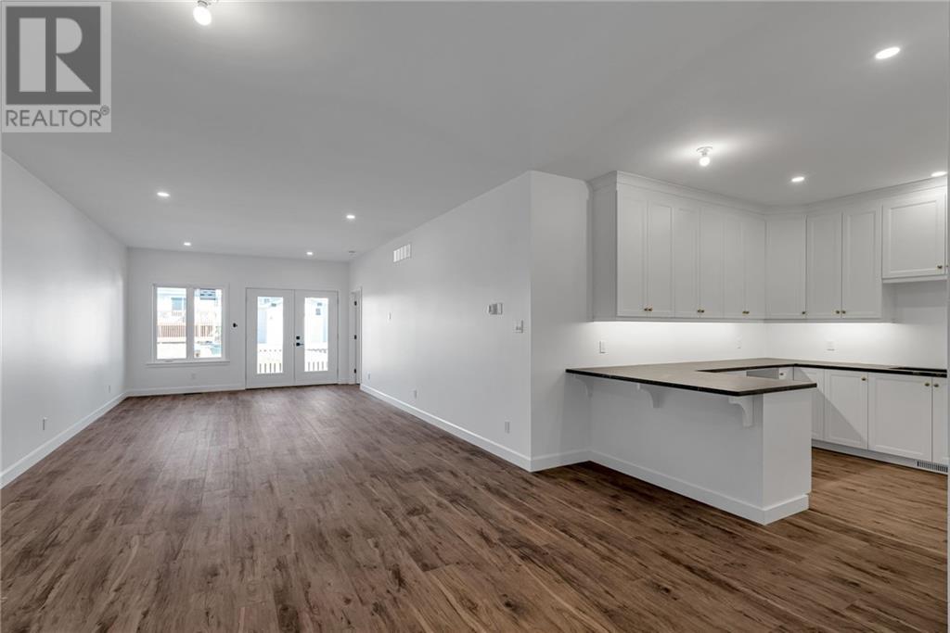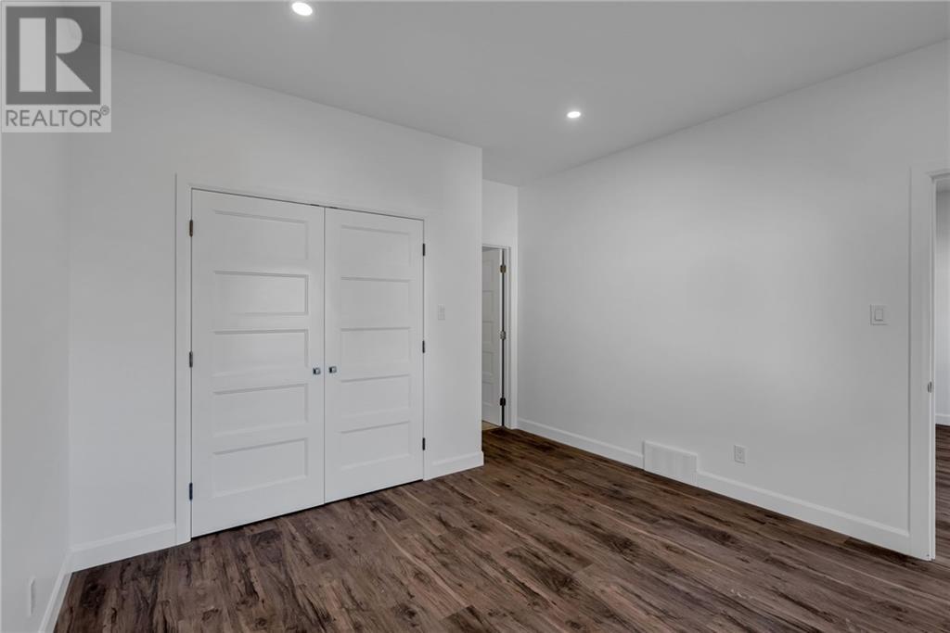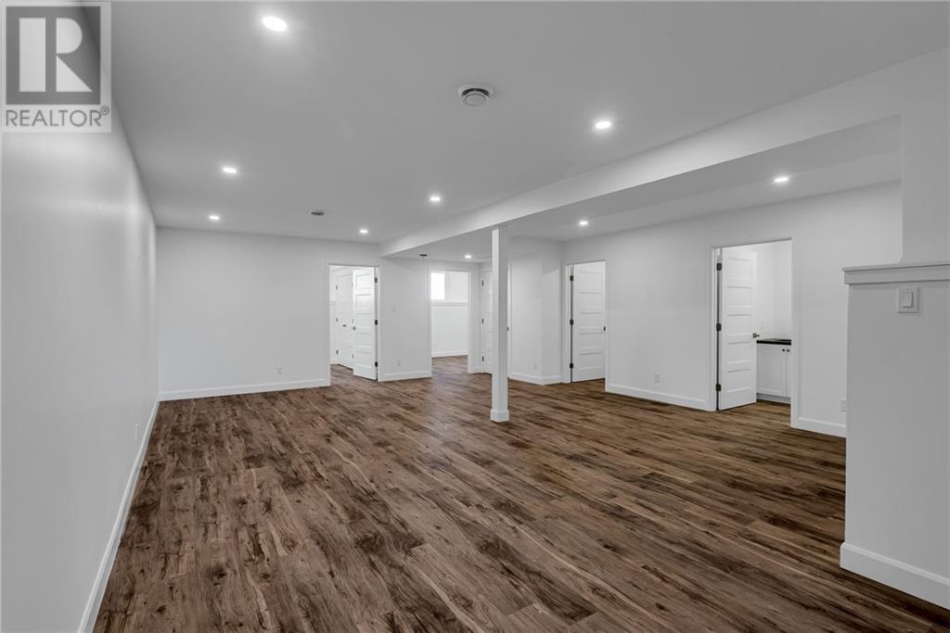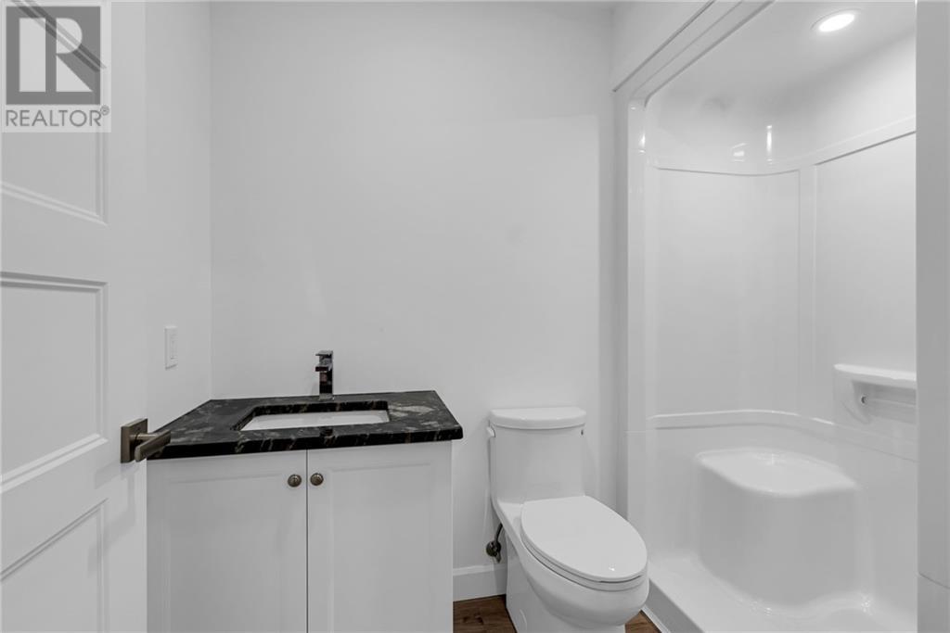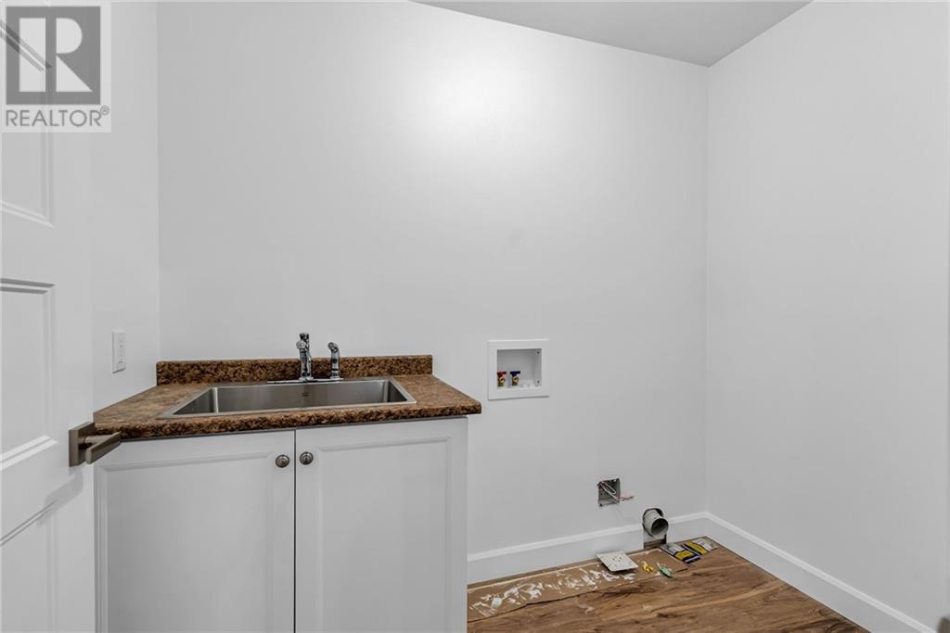3 Bedroom
3 Bathroom
Bungalow
Central Air Conditioning, Air Exchanger
Forced Air
$2,650 Monthly
NEWLY BUILT and ready for immediate possession! The builder is just finishing up some final touches and then you can move in. This 3-bedroom townhome has 2100 square feet of living space and an attached garage. Located in the North end of Alexandria it is within walking distance to Glengarry District & Le Relais High Schools, arena, & curling club. A seamless flow in the open concept main living area boasts natural lighting and hardwood throughout. Patio doors off of the living room give you access to a nice sized back deck. A peninsula styled kitchen features shaker styled cabinetry and quartzite countertops. The primary bedroom located on the main floor features a 5pc ensuite and large closet. Two additional bedrooms, laundry room, large rec-room with plenty of storage space round out the fully finished lower level. (id:28469)
Property Details
|
MLS® Number
|
1404221 |
|
Property Type
|
Single Family |
|
Neigbourhood
|
ALEXANDRIA SOUTH END |
|
AmenitiesNearBy
|
Recreation Nearby |
|
CommunicationType
|
Internet Access |
|
ParkingSpaceTotal
|
3 |
|
RoadType
|
Paved Road |
|
Structure
|
Deck |
Building
|
BathroomTotal
|
3 |
|
BedroomsAboveGround
|
1 |
|
BedroomsBelowGround
|
2 |
|
BedroomsTotal
|
3 |
|
Amenities
|
Laundry - In Suite |
|
ArchitecturalStyle
|
Bungalow |
|
BasementDevelopment
|
Finished |
|
BasementType
|
Full (finished) |
|
ConstructedDate
|
2024 |
|
CoolingType
|
Central Air Conditioning, Air Exchanger |
|
ExteriorFinish
|
Stone, Siding |
|
FlooringType
|
Laminate, Ceramic |
|
HalfBathTotal
|
1 |
|
HeatingFuel
|
Natural Gas |
|
HeatingType
|
Forced Air |
|
StoriesTotal
|
1 |
|
Type
|
Row / Townhouse |
|
UtilityWater
|
Municipal Water |
Parking
Land
|
Acreage
|
No |
|
LandAmenities
|
Recreation Nearby |
|
Sewer
|
Municipal Sewage System |
|
SizeDepth
|
118 Ft ,8 In |
|
SizeFrontage
|
31 Ft ,11 In |
|
SizeIrregular
|
31.9 Ft X 118.7 Ft |
|
SizeTotalText
|
31.9 Ft X 118.7 Ft |
|
ZoningDescription
|
Residential |
Rooms
| Level |
Type |
Length |
Width |
Dimensions |
|
Basement |
Bedroom |
|
|
10'10" x 10'6" |
|
Basement |
Bedroom |
|
|
12'0" x 10'6" |
|
Basement |
Utility Room |
|
|
7'7" x 6'1" |
|
Basement |
3pc Bathroom |
|
|
8'2" x 6'5" |
|
Basement |
Laundry Room |
|
|
7'11" x 6'6" |
|
Basement |
Recreation Room |
|
|
27'4" x 18'11" |
|
Main Level |
Primary Bedroom |
|
|
14'10" x 13'4" |
|
Main Level |
5pc Ensuite Bath |
|
|
13'4" x 7'3" |
|
Main Level |
Living Room |
|
|
22'9" x 12'4" |
|
Main Level |
Kitchen |
|
|
13'8" x 11'3" |
|
Main Level |
Dining Room |
|
|
16'2" x 12'4" |
|
Main Level |
2pc Bathroom |
|
|
8'10" x 3'3" |
|
Main Level |
Foyer |
|
|
7'6" x 5'10" |

