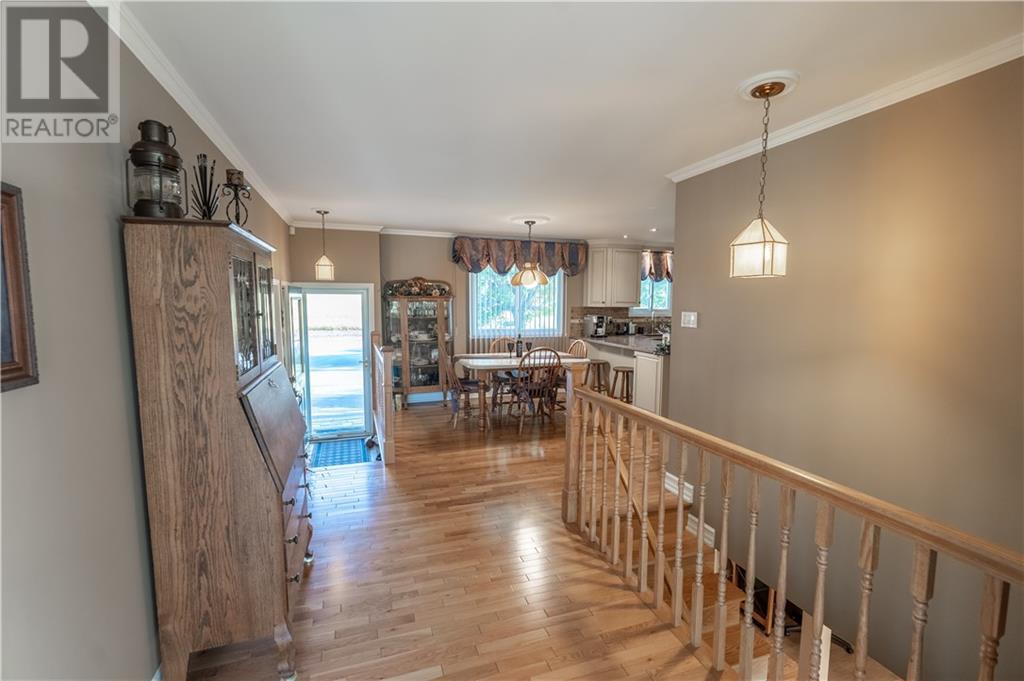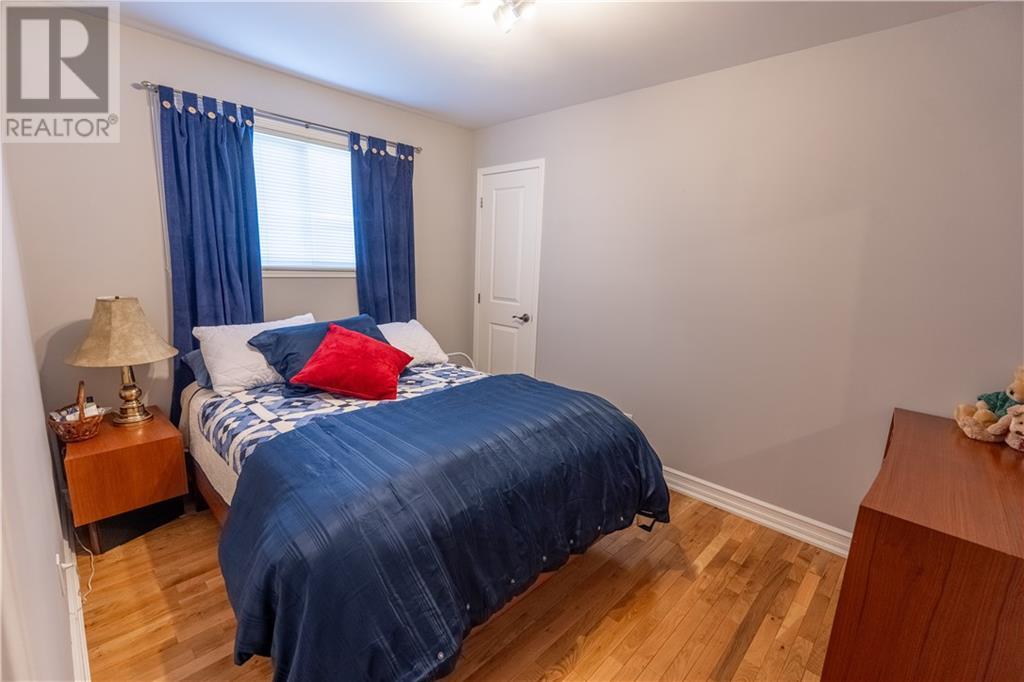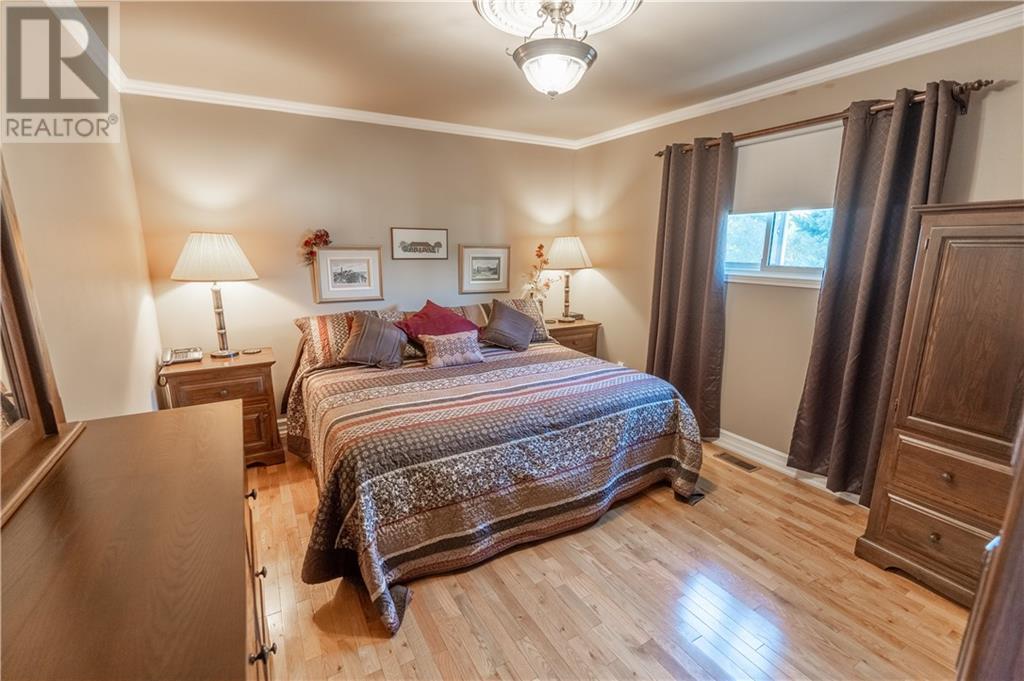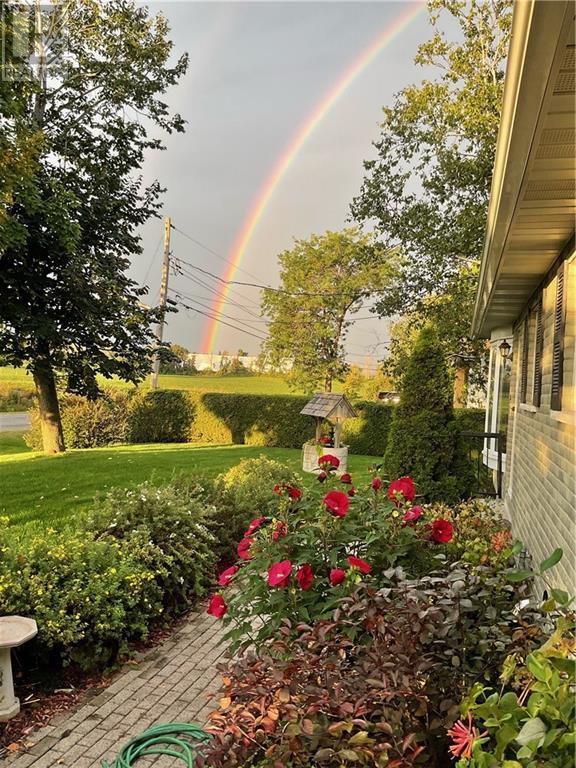4 Bedroom
1 Bathroom
Bungalow
Central Air Conditioning
Forced Air
$579,900
Exceptionally well maintained 3 +1 bedroom bungalow with double attached garage in heart of beautiful St. Andrews West. Home is on a quiet dead end street, overlooking farmers' fields. Modern update kitchen with Quartz countertops and dining room combo with appliances included. Large sunroom that is the perfect place to unwind with a book, large living room, main floor has beautiful hard wood floors, 3 bedroom and a 5 piece bathroom with granite counter tops and heated floors. Basement is fully finished with gas stove, perfect home office area with ample built ins, rec. room, and 4th bedroom. Outside yard is fully land scaped, paved driveway with ample parking, 20 x 20 shed with 220 amp service and automatic lights on front and back of home under the soffit. This home has municipal water, natural gas and high speed! Updates include electric panel 2023, roof in 2023, natural gas in 2018 and HWT on demand. Don't wait as this is a rare find and perfect family home. Book your showing today (id:28469)
Open House
This property has open houses!
Starts at:
1:00 pm
Ends at:
2:30 pm
Property Details
|
MLS® Number
|
1319960 |
|
Property Type
|
Single Family |
|
Neigbourhood
|
residential |
|
CommunicationType
|
Internet Access |
|
ParkingSpaceTotal
|
8 |
|
RoadType
|
Paved Road |
Building
|
BathroomTotal
|
1 |
|
BedroomsAboveGround
|
3 |
|
BedroomsBelowGround
|
1 |
|
BedroomsTotal
|
4 |
|
Appliances
|
Refrigerator, Dishwasher, Dryer, Microwave Range Hood Combo, Stove, Washer, Blinds |
|
ArchitecturalStyle
|
Bungalow |
|
BasementDevelopment
|
Finished |
|
BasementType
|
Full (finished) |
|
ConstructedDate
|
1976 |
|
ConstructionStyleAttachment
|
Detached |
|
CoolingType
|
Central Air Conditioning |
|
ExteriorFinish
|
Brick |
|
FlooringType
|
Hardwood, Other |
|
FoundationType
|
Poured Concrete |
|
HeatingFuel
|
Natural Gas |
|
HeatingType
|
Forced Air |
|
StoriesTotal
|
1 |
|
Type
|
House |
|
UtilityWater
|
Municipal Water |
Parking
Land
|
Acreage
|
No |
|
Sewer
|
Septic System |
|
SizeDepth
|
150 Ft |
|
SizeFrontage
|
120 Ft |
|
SizeIrregular
|
120.03 Ft X 150 Ft (irregular Lot) |
|
SizeTotalText
|
120.03 Ft X 150 Ft (irregular Lot) |
|
ZoningDescription
|
Residential |
Rooms
| Level |
Type |
Length |
Width |
Dimensions |
|
Basement |
Bedroom |
|
|
12'9" x 8'2" |
|
Basement |
Office |
|
|
11'5" x 14'2" |
|
Basement |
Recreation Room |
|
|
19'6" x 13'3" |
|
Main Level |
Kitchen |
|
|
9'0" x 11'9" |
|
Main Level |
Dining Room |
|
|
11'9" x 9'8" |
|
Main Level |
Living Room |
|
|
11'9" x 14'3" |
|
Main Level |
Sunroom |
|
|
13'9" x 10'11" |
|
Main Level |
Primary Bedroom |
|
|
13'10" x 11'5" |
|
Main Level |
Bedroom |
|
|
8'10" x 11'3" |
|
Main Level |
Bedroom |
|
|
8'0" x 9'8" |






























