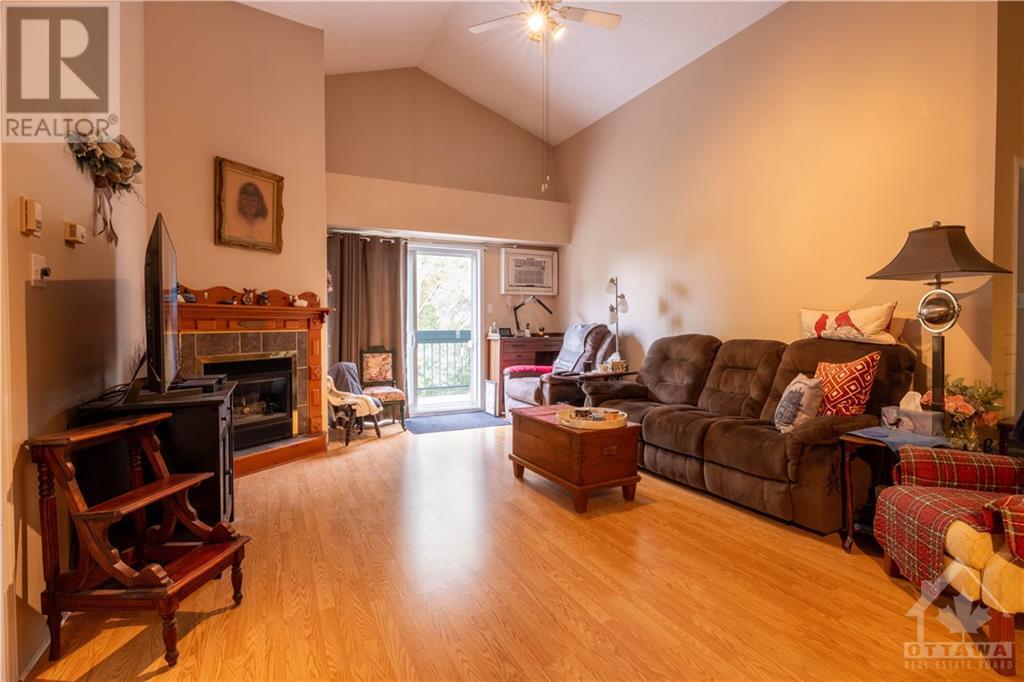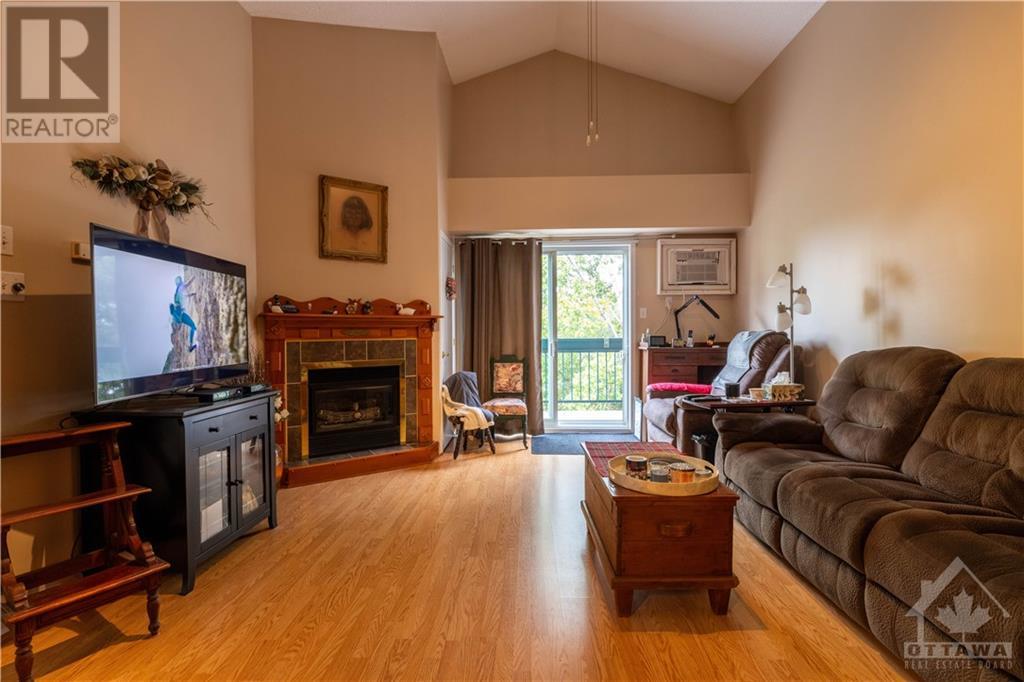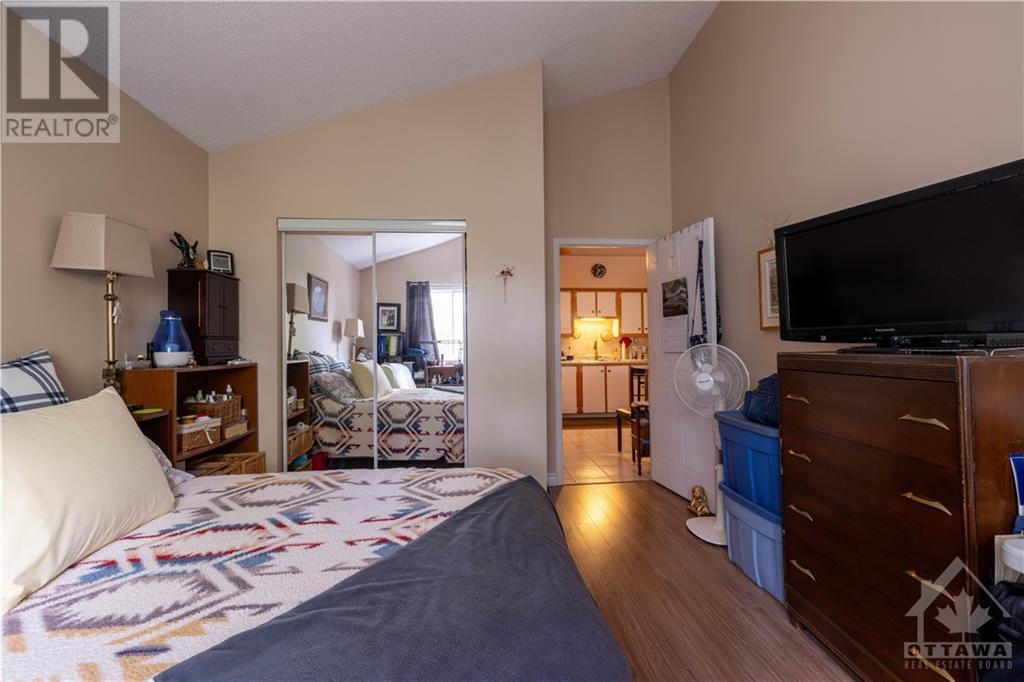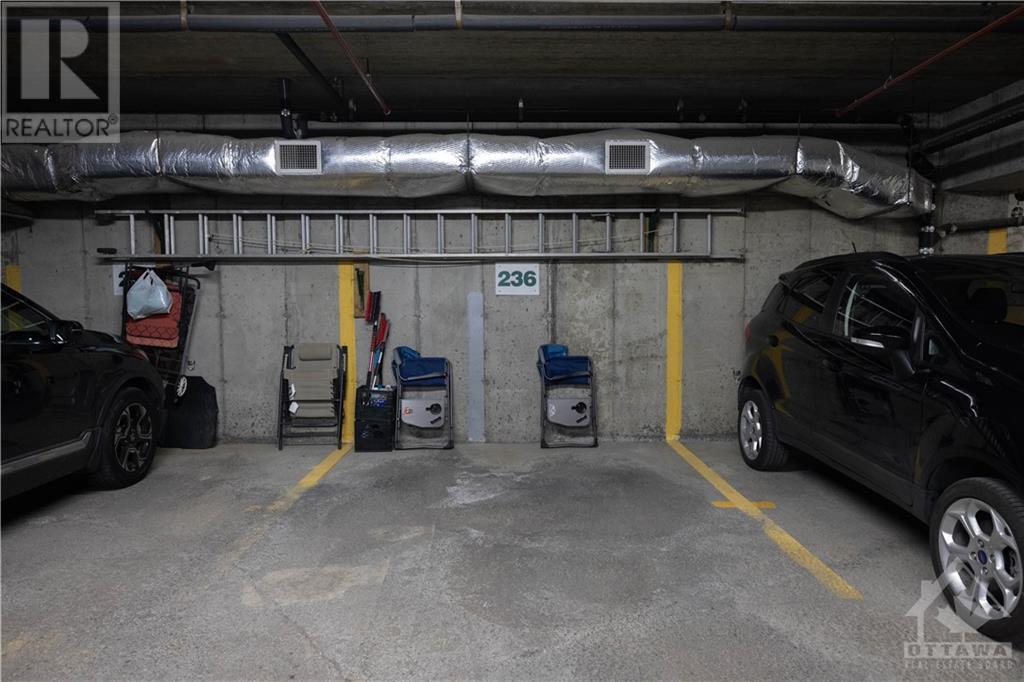1202 Clement Street Hawkesbury, Ontario K6V 3V6
2 Bedroom
1 Bathroom
Wall Unit
Forced Air
$389,000Maintenance, Property Management, Insurance, Other, See Remarks
$375 Monthly
Maintenance, Property Management, Insurance, Other, See Remarks
$375 MonthlyPerfect for owners looking to downsize or retire in this well-maintained and safe building. Located on the 3rd floor, this large condo features and open concept living room with cathedral ceilings, large windows and private balcony. 2 bedrooms, large full bathroom, laundry and utility room in-unit. Book a visit today! (id:28469)
Property Details
| MLS® Number | 1414204 |
| Property Type | Single Family |
| Neigbourhood | Hawkesbury |
| AmenitiesNearBy | Recreation Nearby, Water Nearby |
| CommunicationType | Internet Access |
| CommunityFeatures | Adult Oriented, Pets Allowed With Restrictions |
| Features | Balcony |
| ParkingSpaceTotal | 1 |
Building
| BathroomTotal | 1 |
| BedroomsAboveGround | 2 |
| BedroomsTotal | 2 |
| Amenities | Laundry - In Suite |
| BasementDevelopment | Not Applicable |
| BasementFeatures | Slab |
| BasementType | Unknown (not Applicable) |
| ConstructedDate | 1997 |
| CoolingType | Wall Unit |
| ExteriorFinish | Brick |
| FlooringType | Laminate, Ceramic |
| HeatingFuel | Natural Gas |
| HeatingType | Forced Air |
| StoriesTotal | 1 |
| Type | Apartment |
| UtilityWater | Municipal Water |
Parking
| Underground |
Land
| Acreage | No |
| LandAmenities | Recreation Nearby, Water Nearby |
| Sewer | Municipal Sewage System |
| ZoningDescription | Residential |
Rooms
| Level | Type | Length | Width | Dimensions |
|---|---|---|---|---|
| Main Level | Family Room | 18'0" x 15'5" | ||
| Main Level | Kitchen | 14'9" x 12'1" | ||
| Main Level | 4pc Bathroom | 5'2" x 9'0" | ||
| Main Level | Primary Bedroom | 11'0" x 14'6" | ||
| Main Level | Bedroom | 15'0" x 15'0" |
























