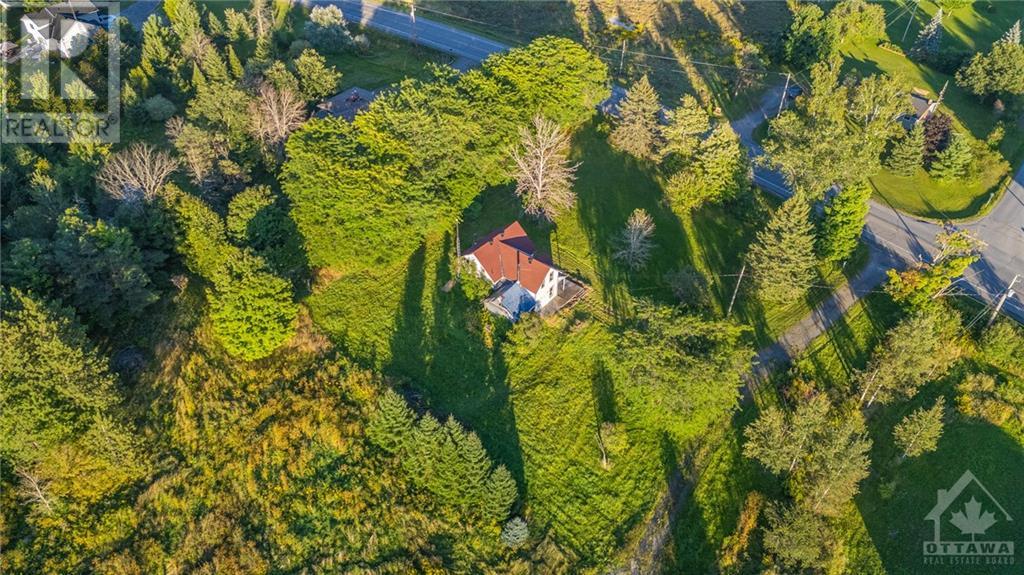3 Bedroom
1 Bathroom
None
Forced Air
$550,000
ATTENTION all Contractors; Developers and Investors - this is a great opportunity to look into possibilities of renovating this old farm house or building a new one on a amazing - 4.77 acre lot backing and siding onto the very popular "Moodie Estates" an amazing and beautiful development by Parkview Homes!! The location as well is great as the Farm House/Lot is situated close to Carleton Place; Perth; Smith Falls, Stittsville/Kanata and Ottawa - providing the ease of ideal country living and convenience of being close to all amenities! 24 Hour irrevocable on all offers. (id:28469)
Property Details
|
MLS® Number
|
1407291 |
|
Property Type
|
Single Family |
|
Neigbourhood
|
Gillies Corners |
|
AmenitiesNearBy
|
Golf Nearby, Recreation Nearby, Shopping |
|
ParkingSpaceTotal
|
10 |
|
RoadType
|
Paved Road |
Building
|
BathroomTotal
|
1 |
|
BedroomsAboveGround
|
3 |
|
BedroomsTotal
|
3 |
|
Appliances
|
Refrigerator, Dishwasher, Dryer, Stove, Washer |
|
BasementDevelopment
|
Unfinished |
|
BasementFeatures
|
Low |
|
BasementType
|
Unknown (unfinished) |
|
ConstructedDate
|
1900 |
|
ConstructionStyleAttachment
|
Detached |
|
CoolingType
|
None |
|
ExteriorFinish
|
Wood |
|
Fixture
|
Drapes/window Coverings |
|
FlooringType
|
Mixed Flooring, Wood |
|
FoundationType
|
Stone |
|
HeatingFuel
|
Oil |
|
HeatingType
|
Forced Air |
|
StoriesTotal
|
2 |
|
Type
|
House |
|
UtilityWater
|
Dug Well |
Parking
Land
|
Acreage
|
No |
|
LandAmenities
|
Golf Nearby, Recreation Nearby, Shopping |
|
Sewer
|
Septic System |
|
SizeDepth
|
561 Ft ,11 In |
|
SizeFrontage
|
228 Ft ,5 In |
|
SizeIrregular
|
228.4 Ft X 561.93 Ft (irregular Lot) |
|
SizeTotalText
|
228.4 Ft X 561.93 Ft (irregular Lot) |
|
ZoningDescription
|
Residential |
Rooms
| Level |
Type |
Length |
Width |
Dimensions |
|
Second Level |
Primary Bedroom |
|
|
15'0" x 9'0" |
|
Second Level |
Bedroom |
|
|
12'0" x 11'4" |
|
Second Level |
Bedroom |
|
|
12'0" x 10'0" |
|
Second Level |
Full Bathroom |
|
|
Measurements not available |
|
Main Level |
Kitchen |
|
|
18'0" x 14'4" |
|
Main Level |
Laundry Room |
|
|
9'6" x 7'6" |
|
Main Level |
Living Room |
|
|
25'6" x 12'6" |
|
Main Level |
Foyer |
|
|
16'9" x 5'4" |






















