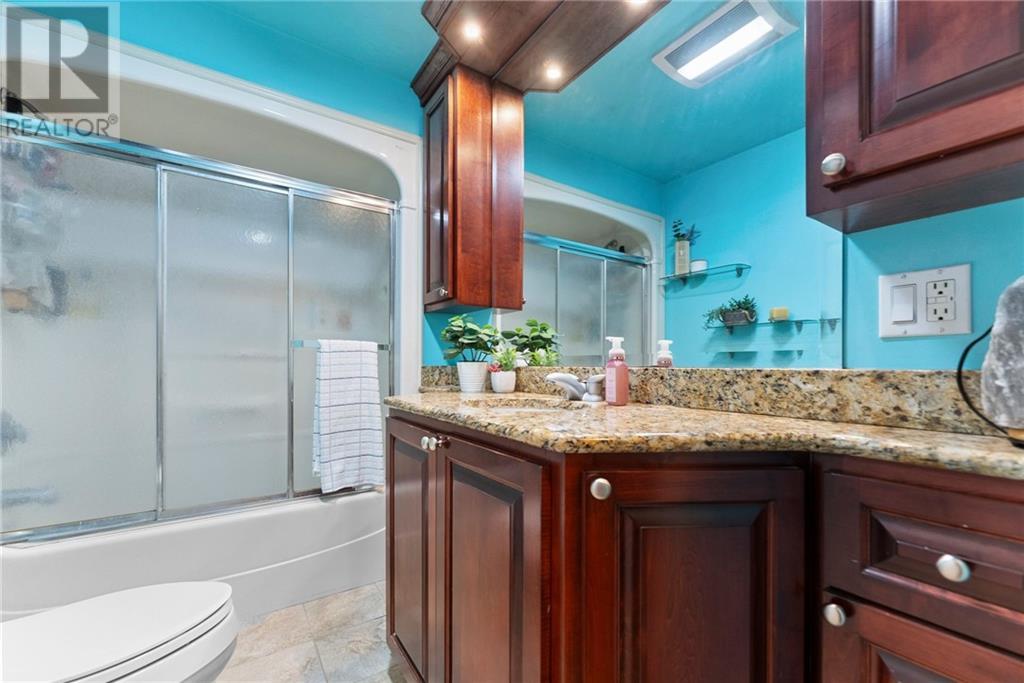4 Bedroom
2 Bathroom
Bungalow
Fireplace
Central Air Conditioning
Forced Air
Waterfront On Lake
Acreage
$799,000
Welcome to your dream property nestled on a private lake just 8 minutes to the town of Renfrew, 15 minutes to the Village of Calabogie, and less than 1 hour to the Nation's Capital. Truly an oasis, this property offers endless features that will be sure to impress! The charming bungalow is well appointed with 4 bedrooms and 2 bathrooms and is adorned by a wrap around porch that is absolutely perfect for your morning coffee surrounded by lush gardens while overlooking the lake. A 25 ft x 48 ft garage includes 2 bays as well as a large workshop for all of your tools and plenty of storage. Lakeside you will find the most adorable bunkie that has power and is a perfect retreat or bonus space for your guests. This property also has a set up for a volleyball court, and anglers will love casting for a variety of fish including bass, pike, perch and more. This property must be viewed to appreciate all it has to offer! 24 hours irrevocable mandatory on offers. (id:28469)
Property Details
|
MLS® Number
|
1412947 |
|
Property Type
|
Single Family |
|
Neigbourhood
|
Pucker Street & Inglis Road |
|
AmenitiesNearBy
|
Shopping, Water Nearby |
|
CommunicationType
|
Internet Access |
|
CommunityFeatures
|
Family Oriented |
|
Easement
|
Unknown |
|
Features
|
Park Setting, Private Setting, Automatic Garage Door Opener |
|
ParkingSpaceTotal
|
8 |
|
RoadType
|
Paved Road |
|
ViewType
|
Lake View |
|
WaterFrontType
|
Waterfront On Lake |
Building
|
BathroomTotal
|
2 |
|
BedroomsAboveGround
|
3 |
|
BedroomsBelowGround
|
1 |
|
BedroomsTotal
|
4 |
|
Appliances
|
Refrigerator, Dryer, Microwave Range Hood Combo, Stove, Washer |
|
ArchitecturalStyle
|
Bungalow |
|
BasementDevelopment
|
Finished |
|
BasementType
|
Full (finished) |
|
ConstructedDate
|
1977 |
|
ConstructionStyleAttachment
|
Detached |
|
CoolingType
|
Central Air Conditioning |
|
ExteriorFinish
|
Vinyl |
|
FireplacePresent
|
Yes |
|
FireplaceTotal
|
2 |
|
FlooringType
|
Mixed Flooring, Laminate, Ceramic |
|
FoundationType
|
Block |
|
HeatingFuel
|
Oil |
|
HeatingType
|
Forced Air |
|
StoriesTotal
|
1 |
|
Type
|
House |
|
UtilityWater
|
Drilled Well |
Parking
Land
|
Acreage
|
Yes |
|
LandAmenities
|
Shopping, Water Nearby |
|
Sewer
|
Septic System |
|
SizeDepth
|
282 Ft ,11 In |
|
SizeFrontage
|
125 Ft |
|
SizeIrregular
|
1.13 |
|
SizeTotal
|
1.13 Ac |
|
SizeTotalText
|
1.13 Ac |
|
ZoningDescription
|
Rural Residential |
Rooms
| Level |
Type |
Length |
Width |
Dimensions |
|
Lower Level |
Bedroom |
|
|
12'0" x 10'8" |
|
Lower Level |
3pc Bathroom |
|
|
7'0" x 5'2" |
|
Lower Level |
Family Room |
|
|
21'0" x 13'6" |
|
Main Level |
Kitchen |
|
|
16'0" x 11'0" |
|
Main Level |
Dining Room |
|
|
10'0" x 9'0" |
|
Main Level |
Living Room |
|
|
16'0" x 13'0" |
|
Main Level |
3pc Bathroom |
|
|
9'2" x 5'7" |
|
Main Level |
Bedroom |
|
|
8'3" x 9'8" |
|
Main Level |
Bedroom |
|
|
10'0" x 10'0" |
|
Main Level |
Bedroom |
|
|
9'7" x 9'7" |
Utilities































