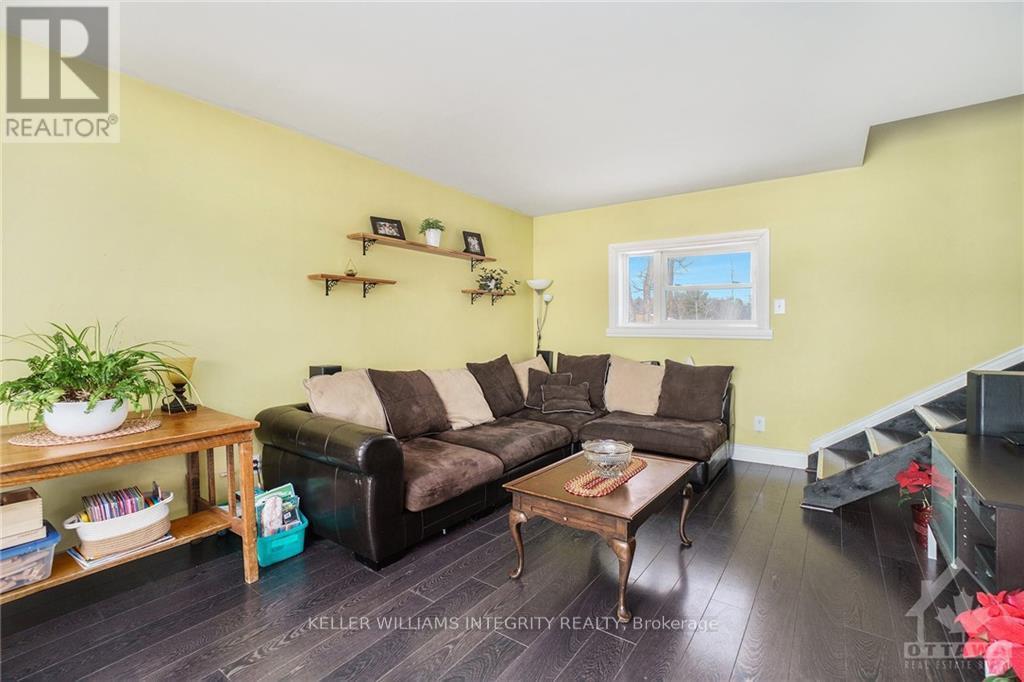71 Temperance Lake Road Athens, Ontario K0E 1B0
$569,900
Do you dream of having a home by the water - than this is the place for you. This quaint property has a central location to shopping as well as an easy commute to Athens, Smiths Falls & Brockville & Kingston. You have a generous sized yrd with outside storage as well as a beautiful patio area overlooking Lake Temperance. Enjoy family dinners & entertaining in summer on the patio or sit on the 30'dock and watch the sunsets. In winter you can ice fish, skate or play hockey on the lake. Enter the home from the side door, you have a handy closet at the side entrance. Step up into the well appointed kitchen with views of the lake, open concept living/dining with a lrg window with views of the lake as well. There is also a beautiful 4 piece bath on the mail level. Upstairs you 2 generous sized bedrooms each with 2 windows providing a wonderful cross breeze off the water in summer. In addition you have a 3 piece bath on this level. Basement is home to laundry and storage. Bell Fibre, Flooring: Laminate, Flooring: Mixed (id:28469)
Property Details
| MLS® Number | X9515024 |
| Property Type | Single Family |
| Neigbourhood | Temperance Lake |
| Community Name | 813 - R of Yonge & Escott Twp |
| Easement | Unknown |
| Parking Space Total | 4 |
| Structure | Dock |
| View Type | Lake View, Direct Water View |
| Water Front Type | Waterfront |
Building
| Bathroom Total | 2 |
| Bedrooms Above Ground | 2 |
| Bedrooms Total | 2 |
| Appliances | Water Heater, Water Treatment, Dryer, Stove, Washer, Refrigerator |
| Basement Development | Unfinished |
| Basement Type | Full (unfinished) |
| Construction Style Attachment | Detached |
| Exterior Finish | Brick, Vinyl Siding |
| Foundation Type | Block |
| Heating Fuel | Propane |
| Heating Type | Forced Air |
| Stories Total | 2 |
| Type | House |
| Utility Water | Drilled Well |
Land
| Access Type | Year-round Access, Private Docking |
| Acreage | No |
| Sewer | Septic System |
| Size Depth | 150 Ft |
| Size Frontage | 260 Ft |
| Size Irregular | 260 X 150 Ft ; 1 |
| Size Total Text | 260 X 150 Ft ; 1|1/2 - 1.99 Acres |
| Zoning Description | Res |
Rooms
| Level | Type | Length | Width | Dimensions |
|---|---|---|---|---|
| Second Level | Primary Bedroom | 5.76 m | 3.86 m | 5.76 m x 3.86 m |
| Second Level | Bathroom | 2 m | 1.44 m | 2 m x 1.44 m |
| Second Level | Bedroom | 5.76 m | 3.81 m | 5.76 m x 3.81 m |
| Basement | Other | 2.79 m | 2.76 m | 2.79 m x 2.76 m |
| Basement | Utility Room | 8.91 m | 5.76 m | 8.91 m x 5.76 m |
| Main Level | Foyer | Measurements not available | ||
| Main Level | Kitchen | 3.91 m | 3.17 m | 3.91 m x 3.17 m |
| Main Level | Dining Room | 3.25 m | 2.81 m | 3.25 m x 2.81 m |
| Main Level | Living Room | 3.86 m | 2.84 m | 3.86 m x 2.84 m |
| Main Level | Bathroom | 2.59 m | 2.59 m | 2.59 m x 2.59 m |


























