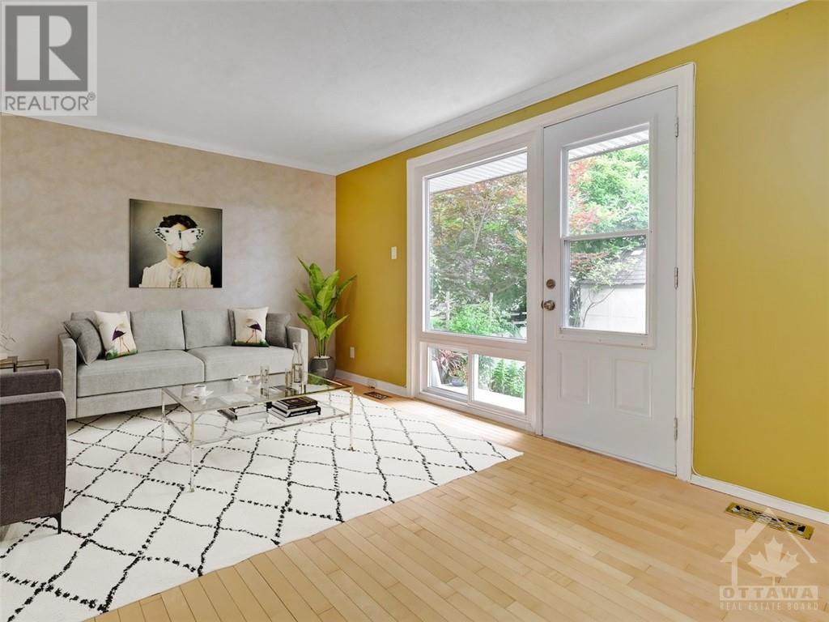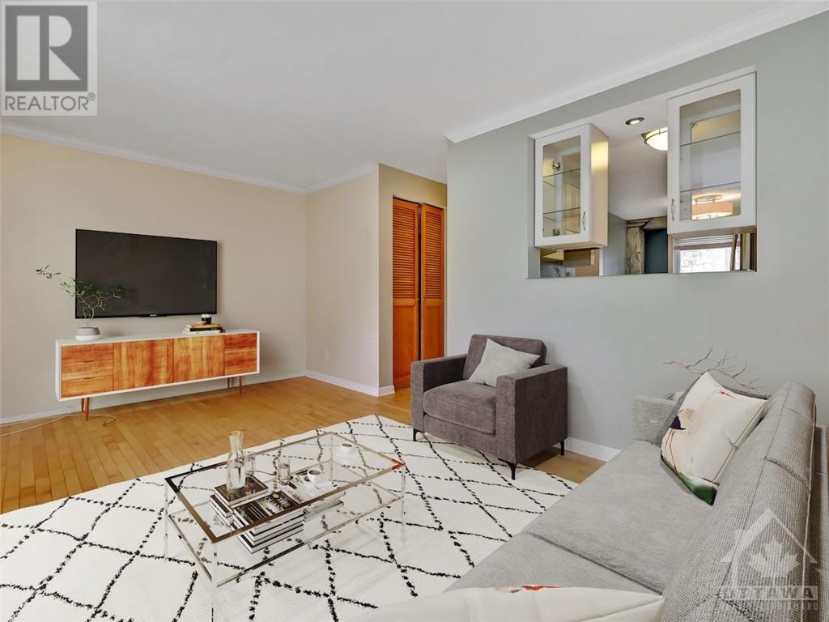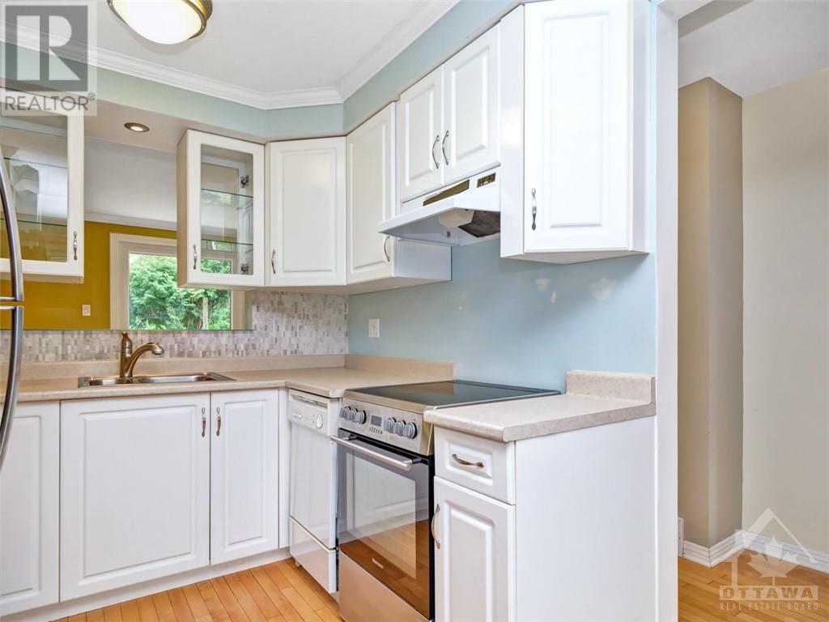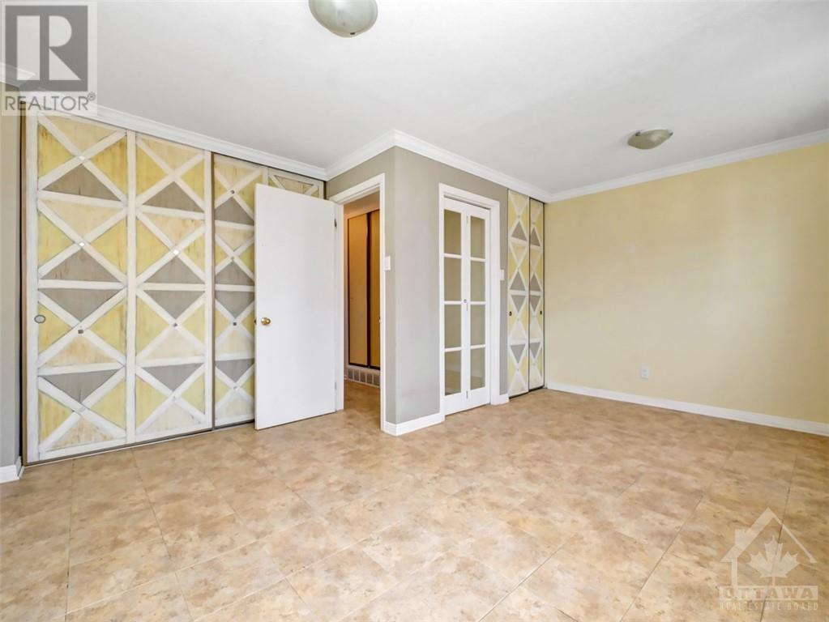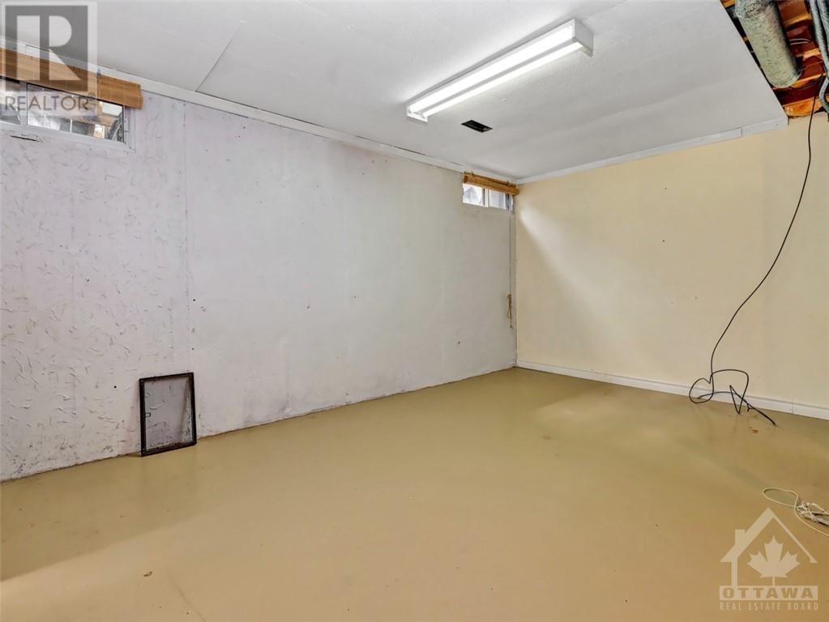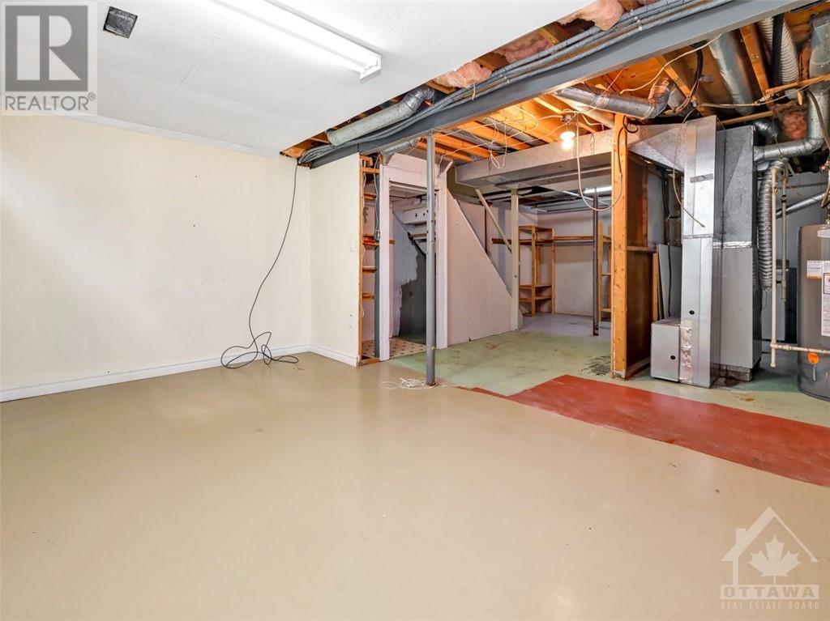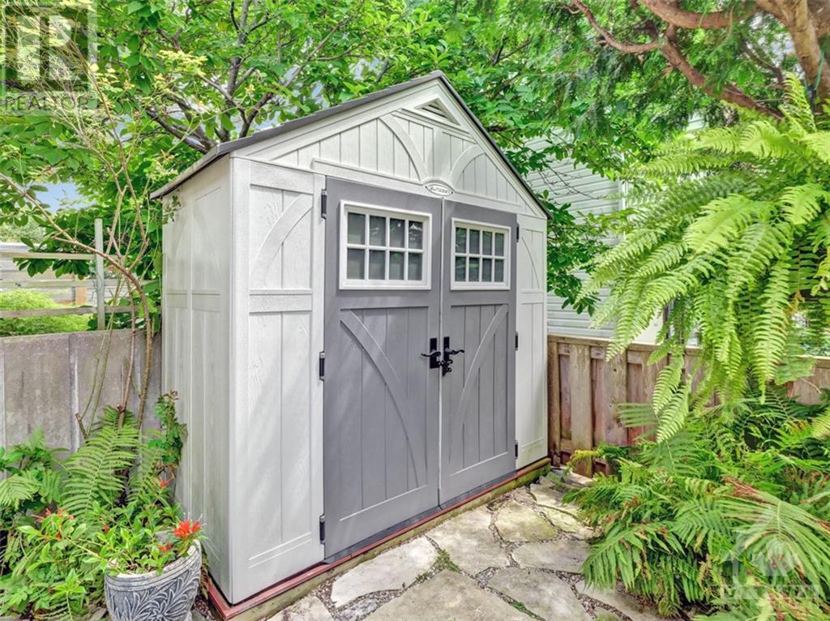48 Sumac Street Unit#d Ottawa, Ontario K1J 6P7
$374,900Maintenance, Property Management, Waste Removal, Heat, Electricity, Water, Insurance, Other, See Remarks, Condominium Amenities
$671.97 Monthly
Maintenance, Property Management, Waste Removal, Heat, Electricity, Water, Insurance, Other, See Remarks, Condominium Amenities
$671.97 MonthlyCome see this beautiful 4 bedroom converted to 3 bedroom townhouse. Walk in the main floor and you will find the bright eat in kitchen with light from both the north and south on your left. At the rear of the main floor you will find the living room which opens to your rear deck. Imagine sitting on your deck and looking at your garden and the trees and not the back of someone else's home. Head upstairs to find the master bath, 2 good sized bedroom and expanded master bedroom. Downstairs you will find the laundry and a rec room awaiting your personal touch. Enjoy the convenience of condo fees that cover heat, hydro, water/sewer, furnace and Hot Water Tank! Visitor parking directly across from unit. Some photos have been digitally stagged. Be sure to check out the full 3D walkthrough! (id:28469)
Property Details
| MLS® Number | 1404799 |
| Property Type | Single Family |
| Neigbourhood | Dorset Heights |
| AmenitiesNearBy | Public Transit, Shopping |
| CommunityFeatures | Pets Allowed |
| ParkingSpaceTotal | 1 |
| StorageType | Storage Shed |
| Structure | Clubhouse, Deck |
Building
| BathroomTotal | 1 |
| BedroomsAboveGround | 3 |
| BedroomsTotal | 3 |
| Amenities | Party Room, Laundry - In Suite |
| Appliances | Refrigerator, Dishwasher, Dryer, Stove, Washer |
| BasementDevelopment | Unfinished |
| BasementType | Full (unfinished) |
| ConstructedDate | 1971 |
| CoolingType | Central Air Conditioning |
| ExteriorFinish | Siding |
| FlooringType | Hardwood, Tile |
| FoundationType | Poured Concrete |
| HeatingFuel | Natural Gas |
| HeatingType | Forced Air |
| StoriesTotal | 2 |
| Type | Row / Townhouse |
| UtilityWater | Municipal Water |
Parking
| Surfaced | |
| Visitor Parking |
Land
| Acreage | No |
| FenceType | Fenced Yard |
| LandAmenities | Public Transit, Shopping |
| Sewer | Municipal Sewage System |
| ZoningDescription | Residential |
Rooms
| Level | Type | Length | Width | Dimensions |
|---|---|---|---|---|
| Second Level | 4pc Bathroom | 7'10" x 7'1" | ||
| Second Level | Bedroom | 13'2" x 7'9" | ||
| Second Level | Bedroom | 11'4" x 7'8" | ||
| Second Level | Primary Bedroom | 15'9" x 12'6" | ||
| Lower Level | Recreation Room | 26'9" x 15'11" | ||
| Main Level | Dining Room | 8'8" x 8'4" | ||
| Main Level | Kitchen | 8'3" x 7'11" | ||
| Main Level | Living Room | 15'9" x 10'0" |
Utilities
| Fully serviced | Available |






