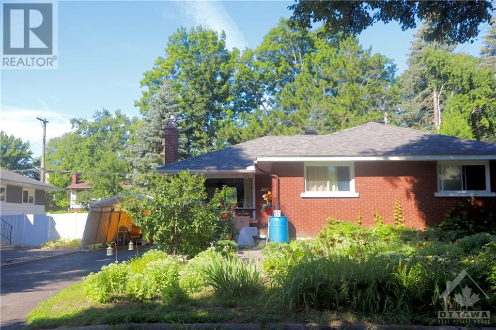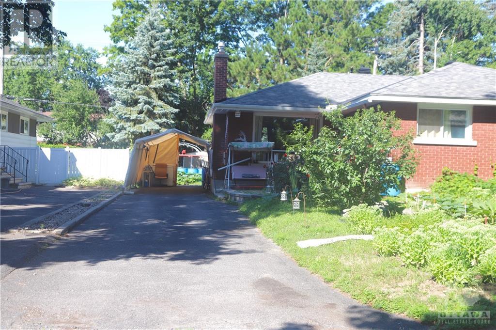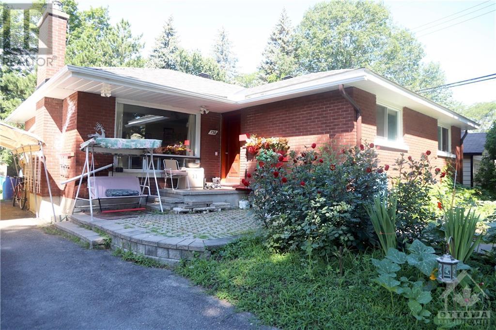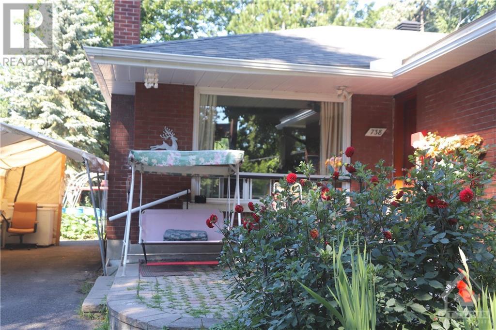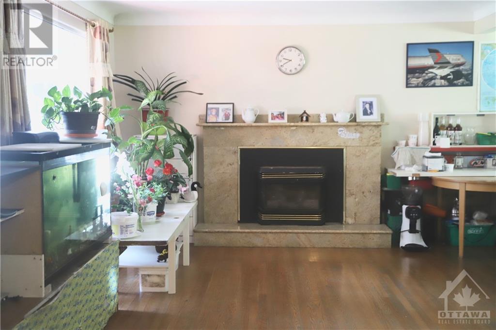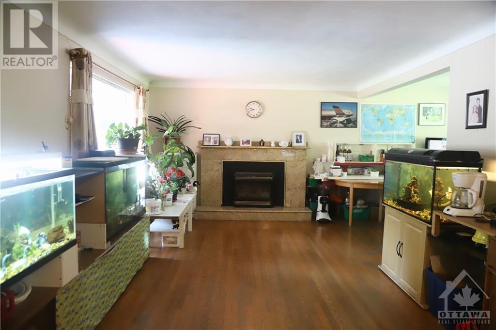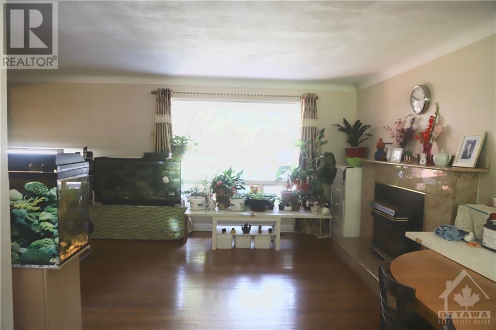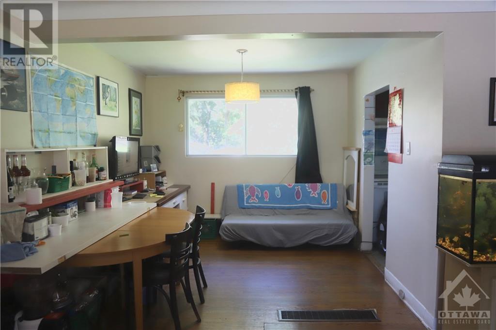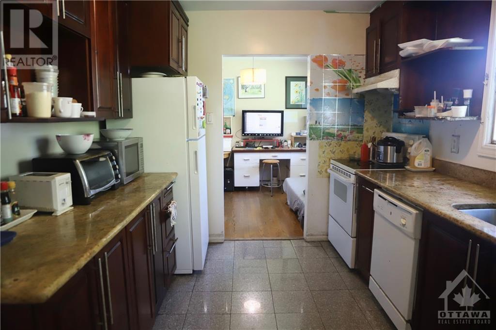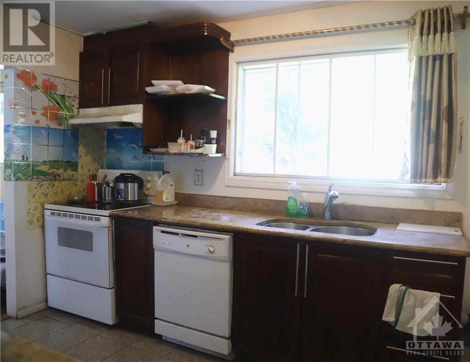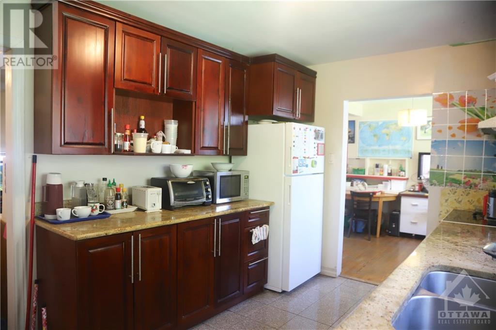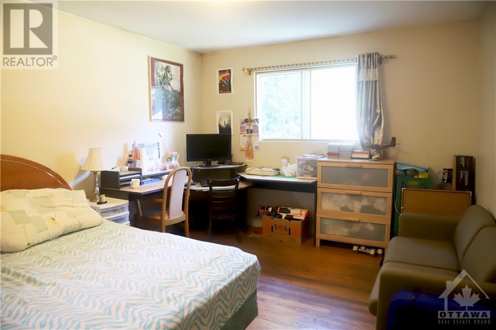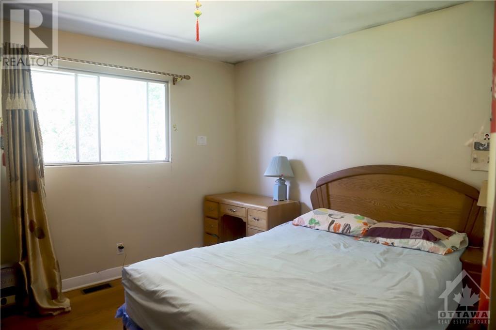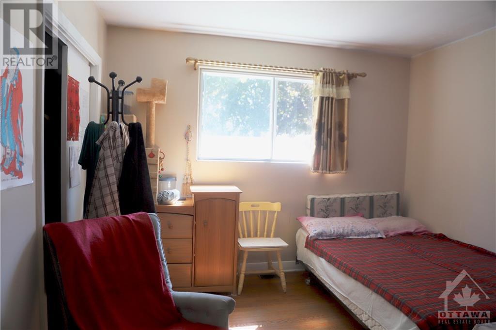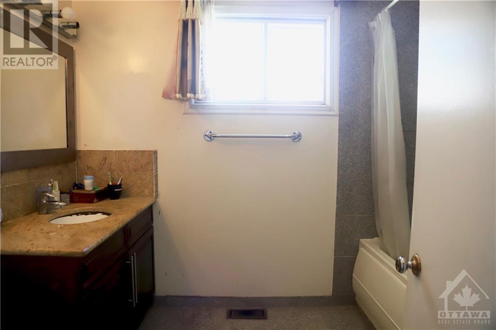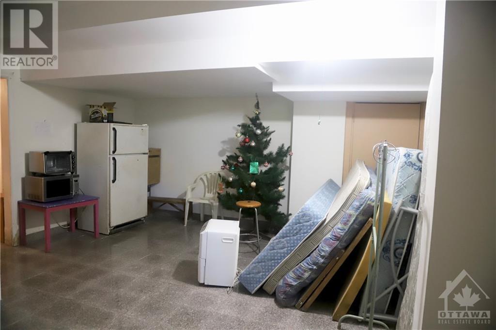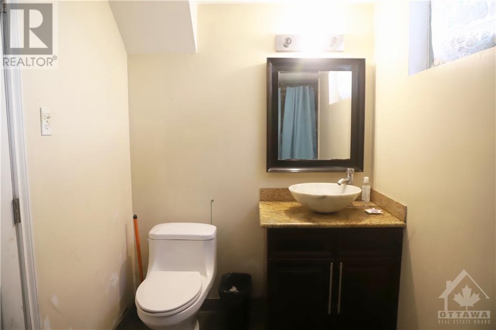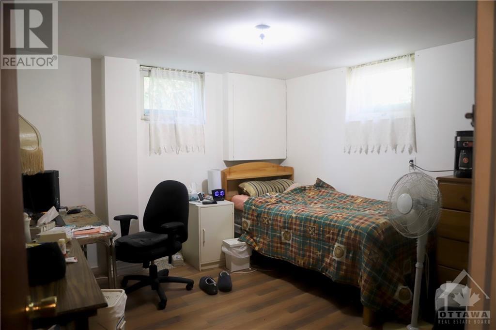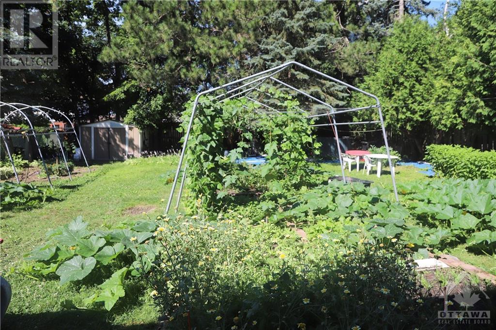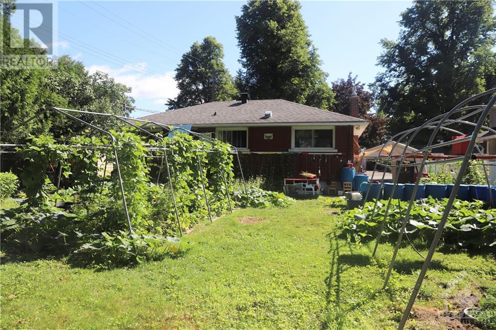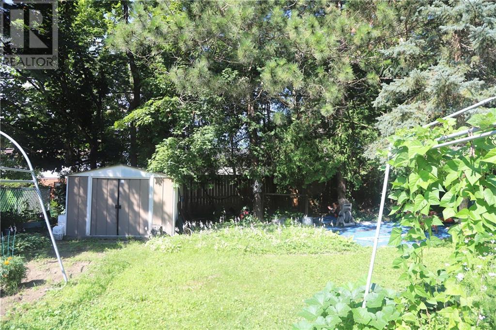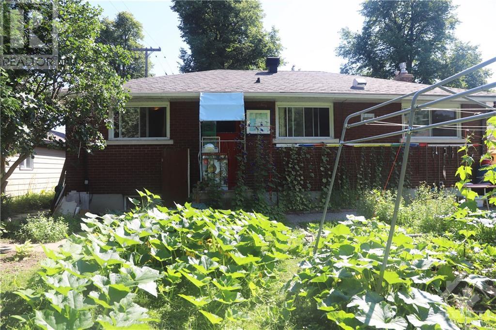4 Bedroom
2 Bathroom
Bungalow
Central Air Conditioning
Forced Air
$899,000
Building your dream home! Amazing 60 x 130 foot lot surrounded by mature trees & hedges. Bright living room with fireplace and Hardwood thru-out. Upgrade Kitchen with Granite countertop. 3 Specious bedrooms with 4pcs Bathroom on main floor. Full finished basement with separate entry, addition bedroom and a bathroom. close to shopping, bank, park, great school, and restaurants. Lots of potential... This property "Sold As Is" (id:28469)
Property Details
|
MLS® Number
|
1408897 |
|
Property Type
|
Single Family |
|
Neigbourhood
|
Carlingwood |
|
ParkingSpaceTotal
|
4 |
Building
|
BathroomTotal
|
2 |
|
BedroomsAboveGround
|
3 |
|
BedroomsBelowGround
|
1 |
|
BedroomsTotal
|
4 |
|
Appliances
|
Refrigerator, Dishwasher, Dryer, Stove, Washer |
|
ArchitecturalStyle
|
Bungalow |
|
BasementDevelopment
|
Finished |
|
BasementType
|
Full (finished) |
|
ConstructedDate
|
1959 |
|
ConstructionStyleAttachment
|
Detached |
|
CoolingType
|
Central Air Conditioning |
|
ExteriorFinish
|
Brick |
|
FlooringType
|
Hardwood, Linoleum, Tile |
|
FoundationType
|
Poured Concrete |
|
HeatingFuel
|
Natural Gas |
|
HeatingType
|
Forced Air |
|
StoriesTotal
|
1 |
|
Type
|
House |
|
UtilityWater
|
Municipal Water |
Parking
Land
|
Acreage
|
No |
|
Sewer
|
Municipal Sewage System |
|
SizeDepth
|
130 Ft |
|
SizeFrontage
|
60 Ft |
|
SizeIrregular
|
60 Ft X 130 Ft |
|
SizeTotalText
|
60 Ft X 130 Ft |
|
ZoningDescription
|
Residential |
Rooms
| Level |
Type |
Length |
Width |
Dimensions |
|
Basement |
Bedroom |
|
|
11'3" x 10'5" |
|
Basement |
Recreation Room |
|
|
24'7" x 13'5" |
|
Basement |
Storage |
|
|
9'7" x 7'0" |
|
Basement |
3pc Bathroom |
|
|
Measurements not available |
|
Main Level |
Living Room |
|
|
18'9" x 12'4" |
|
Main Level |
Dining Room |
|
|
10'0" x 9'0" |
|
Main Level |
Kitchen |
|
|
12'7" x 9'0" |
|
Main Level |
Primary Bedroom |
|
|
13'0" x 11'1" |
|
Main Level |
Bedroom |
|
|
11'4" x 11'0" |
|
Main Level |
Bedroom |
|
|
10'8" x 10'5" |
|
Main Level |
4pc Bathroom |
|
|
Measurements not available |

