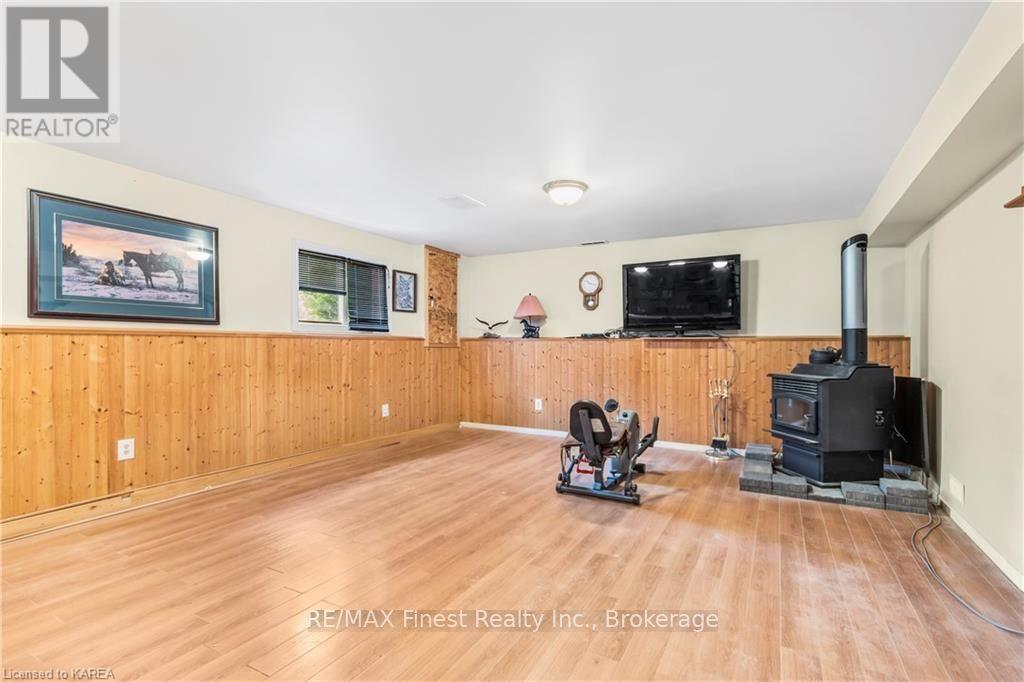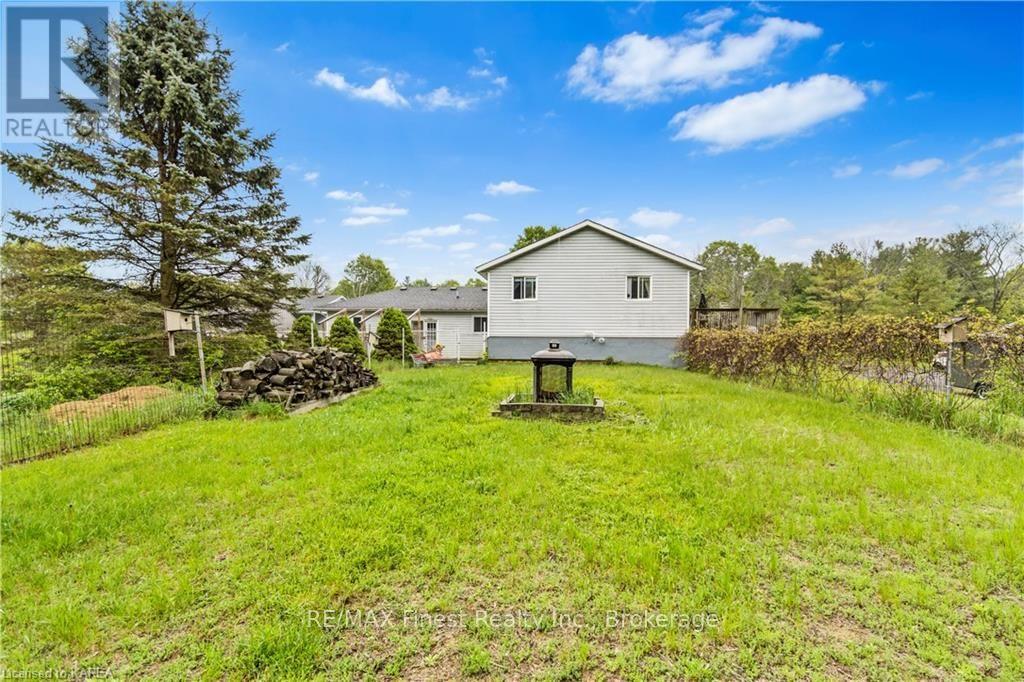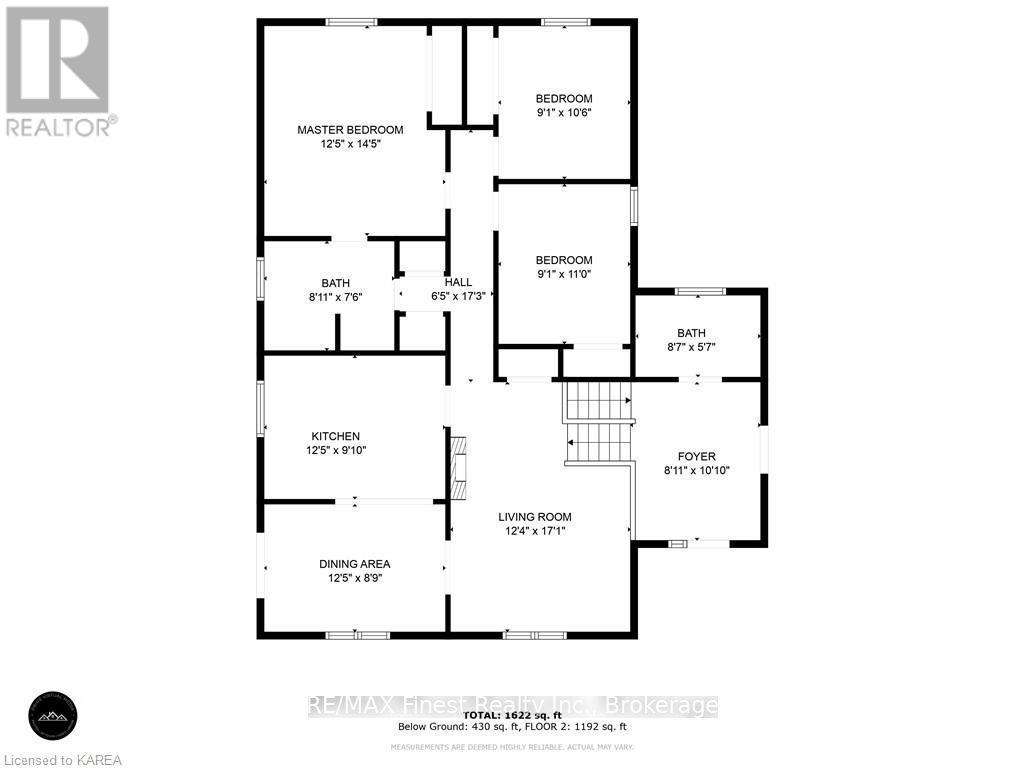3 Bedroom
2 Bathroom
Forced Air
$624,900
A short drive to Kingston & Sydenham, this inviting abode offers the perfect blend of comfort, space, and convenience. Boasting three spacious bedrooms, this home provides ample room for both family living and entertaining guests. Step inside to discover a large living room bathed in natural light, creating a warm and welcoming atmosphere. Lower level features a generous rec room, offering endless possibilities for hobbies, games, or simply unwinding after a long day. For those who value convenience, this property features a two-car attached garage, providing secure parking and additional storage space for all your needs. The fully fenced yard ensures privacy and safety for children and pets to play freely, while also offering a perfect backdrop for outdoor entertaining or peaceful moments in nature. With a quick closing available, seize the opportunity to make this charming Harrowsmith haven your own. Whether you're seeking a cozy retreat or a spacious family home, this property promises the perfect blend of comfort and functionality for the discerning homeowner. (id:28469)
Property Details
|
MLS® Number
|
X9411426 |
|
Property Type
|
Single Family |
|
Community Name
|
Frontenac South |
|
ParkingSpaceTotal
|
12 |
Building
|
BathroomTotal
|
2 |
|
BedroomsAboveGround
|
3 |
|
BedroomsTotal
|
3 |
|
BasementDevelopment
|
Partially Finished |
|
BasementType
|
Partial (partially Finished) |
|
ConstructionStyleAttachment
|
Detached |
|
ExteriorFinish
|
Vinyl Siding, Brick |
|
FoundationType
|
Block |
|
HalfBathTotal
|
1 |
|
HeatingFuel
|
Propane |
|
HeatingType
|
Forced Air |
|
Type
|
House |
Parking
Land
|
Acreage
|
No |
|
Sewer
|
Septic System |
|
SizeDepth
|
450 Ft |
|
SizeFrontage
|
150 Ft |
|
SizeIrregular
|
150 X 450 Ft |
|
SizeTotalText
|
150 X 450 Ft|1/2 - 1.99 Acres |
|
ZoningDescription
|
Ru |
Rooms
| Level |
Type |
Length |
Width |
Dimensions |
|
Main Level |
Foyer |
2.72 m |
3.3 m |
2.72 m x 3.3 m |
|
Main Level |
Bathroom |
|
|
Measurements not available |
|
Main Level |
Living Room |
3.76 m |
5.21 m |
3.76 m x 5.21 m |
|
Main Level |
Dining Room |
3.78 m |
2.67 m |
3.78 m x 2.67 m |
|
Main Level |
Kitchen |
3.78 m |
3 m |
3.78 m x 3 m |
|
Main Level |
Bathroom |
|
|
Measurements not available |
|
Main Level |
Primary Bedroom |
3.78 m |
4.39 m |
3.78 m x 4.39 m |
|
Main Level |
Bedroom |
2.77 m |
3.2 m |
2.77 m x 3.2 m |
|
Main Level |
Bedroom |
2.77 m |
3.35 m |
2.77 m x 3.35 m |



























