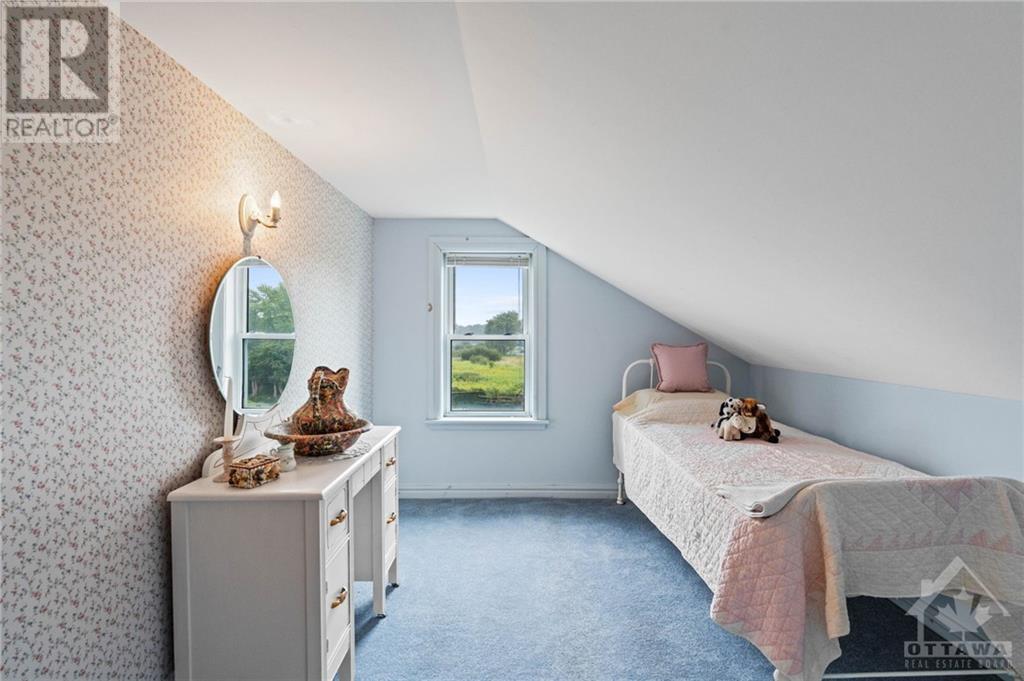4 Bedroom
1 Bathroom
None
Forced Air
Acreage
$699,000
If you are looking to get into Beef cattle look no further, This property is set up perfectly with its loading and handling corrals and barns, all with power and water. several fenced pastures and room to add more. The property also has a lovingly cared for 4 bedroom 1 bathroom farm house with 2 decks , newer septic , drilled well and newer water pump. The property is perfect for someone looking to enjoy country life and have a few horses as well. Call today for your personal viewing. Opportunities like these don't come along every day (id:28469)
Business
|
BusinessType
|
Agriculture, Forestry, Fishing and Hunting, Agriculture, Forestry, Fishing and Hunting |
|
BusinessSubType
|
Beef farm, Hobby farm |
Property Details
|
MLS® Number
|
1406658 |
|
Property Type
|
Agriculture |
|
Neigbourhood
|
ATHENS |
|
AmenitiesNearBy
|
Recreation Nearby, Shopping, Water Nearby |
|
FarmType
|
Animal |
|
Features
|
Acreage, Wooded Area, Farm Setting, Wetlands |
|
LiveStockType
|
Beef |
|
ParkingSpaceTotal
|
8 |
|
RoadType
|
Paved Road |
|
Structure
|
Barn |
Building
|
BathroomTotal
|
1 |
|
BedroomsAboveGround
|
4 |
|
BedroomsTotal
|
4 |
|
Appliances
|
Refrigerator, Dryer, Freezer, Stove, Washer |
|
BasementDevelopment
|
Unfinished |
|
BasementType
|
Cellar (unfinished) |
|
ConstructedDate
|
1900 |
|
CoolingType
|
None |
|
ExteriorFinish
|
Aluminum Siding, Stone |
|
FlooringType
|
Carpeted, Laminate, Tile |
|
FoundationType
|
Stone |
|
HeatingFuel
|
Oil |
|
HeatingType
|
Forced Air |
|
StoriesTotal
|
2 |
|
UtilityWater
|
Drilled Well |
Parking
Land
|
Acreage
|
Yes |
|
LandAmenities
|
Recreation Nearby, Shopping, Water Nearby |
|
Sewer
|
Septic System |
|
SizeIrregular
|
26 |
|
SizeTotal
|
26 Ac |
|
SizeTotalText
|
26 Ac |
|
ZoningDescription
|
Farm/res |
Rooms
| Level |
Type |
Length |
Width |
Dimensions |
|
Second Level |
Bedroom |
|
|
17'0" x 11'4" |
|
Second Level |
Bedroom |
|
|
10'6" x 11'1" |
|
Second Level |
Bedroom |
|
|
10'6" x 9'6" |
|
Second Level |
Bedroom |
|
|
11'5" x 11'7" |
|
Second Level |
4pc Bathroom |
|
|
Measurements not available |
|
Main Level |
Storage |
|
|
10'1" x 7'9" |
|
Main Level |
Kitchen |
|
|
17'0" x 11'4" |
|
Main Level |
Eating Area |
|
|
14'3" x 7'4" |
|
Main Level |
Living Room |
|
|
17'0" x 13'8" |
|
Main Level |
Office |
|
|
10'6" x 7'7" |
|
Main Level |
Sitting Room |
|
|
10'6" x 13'4" |
































