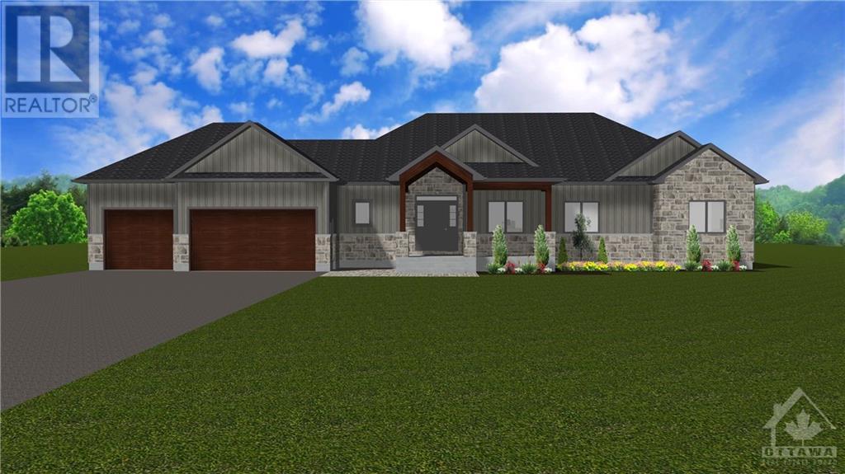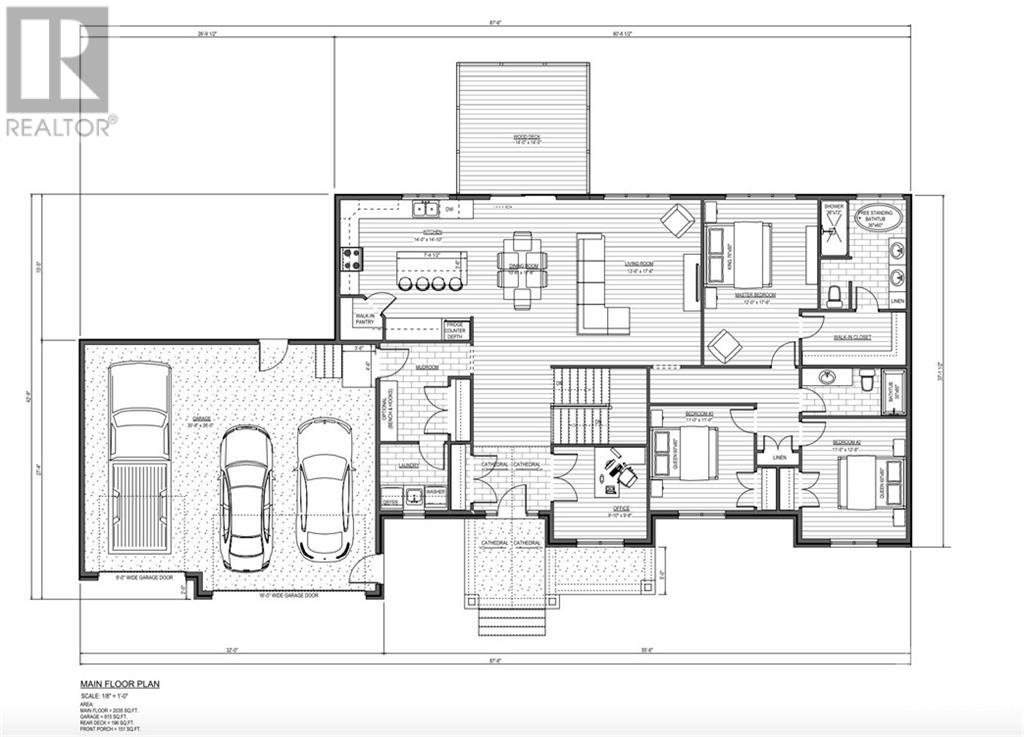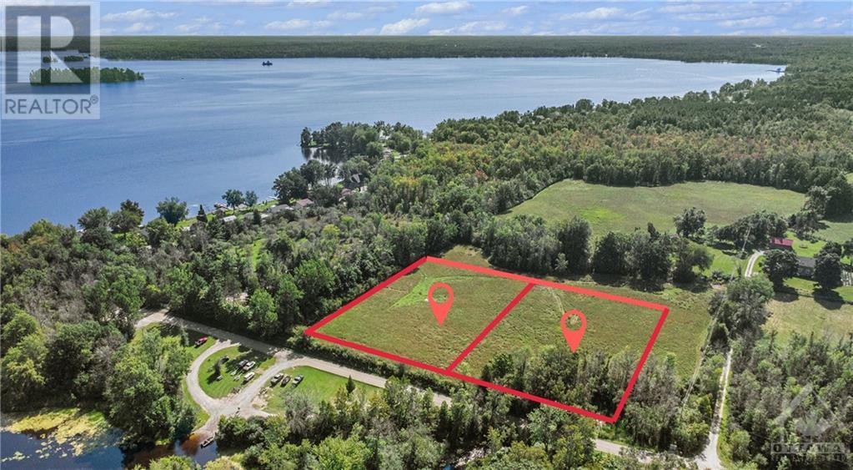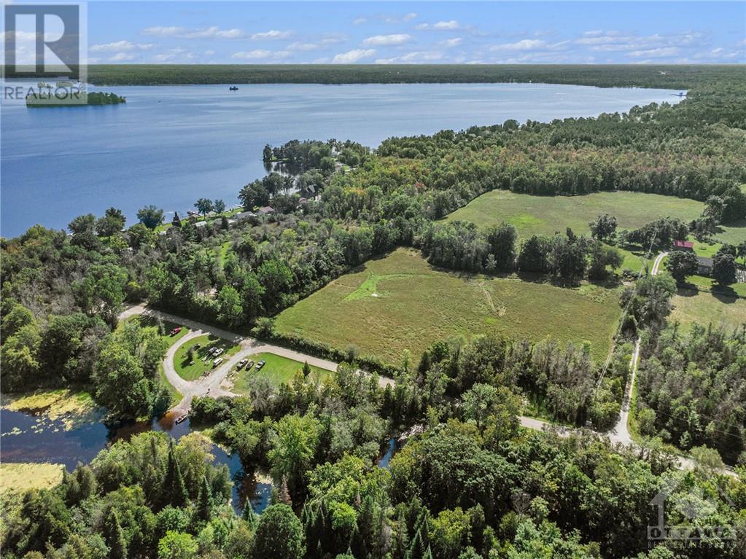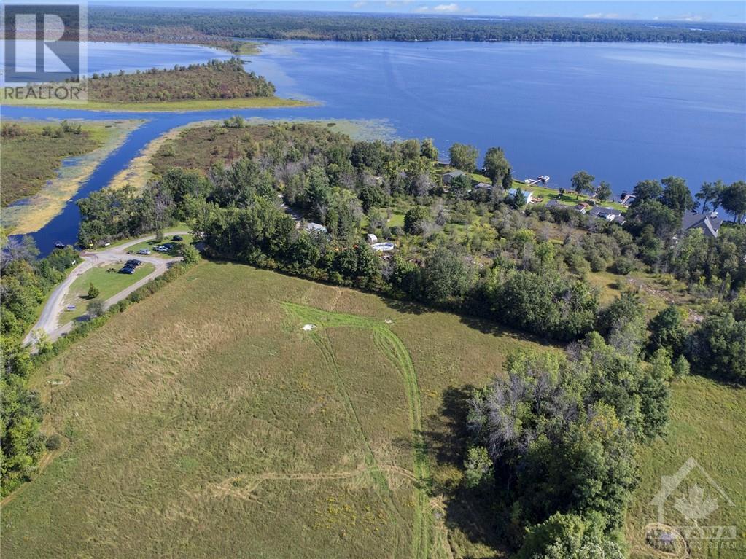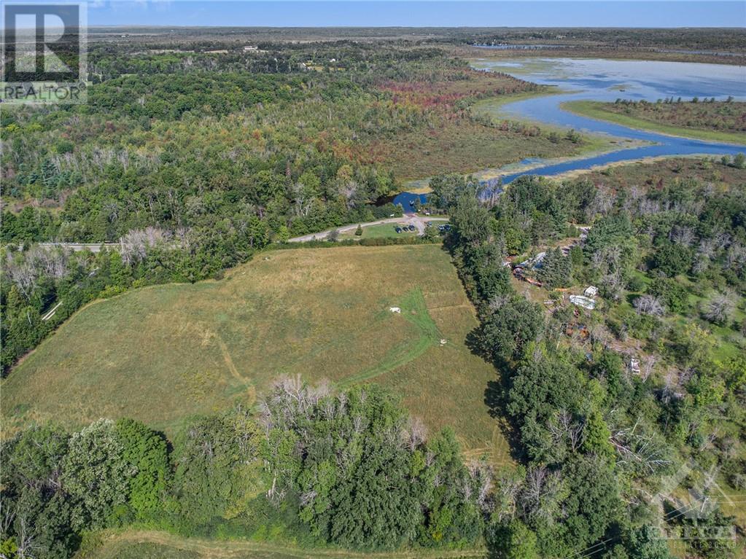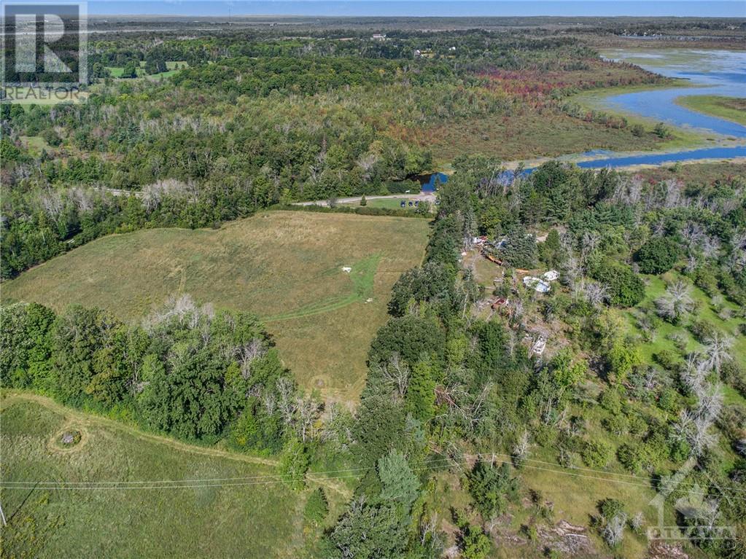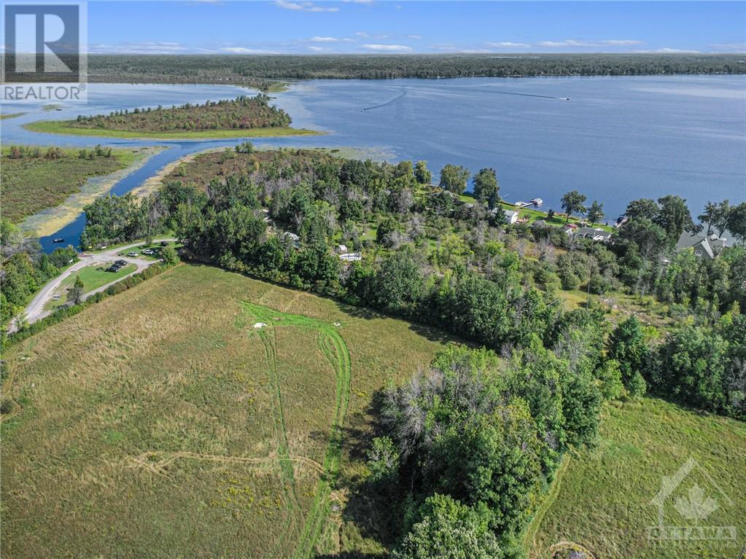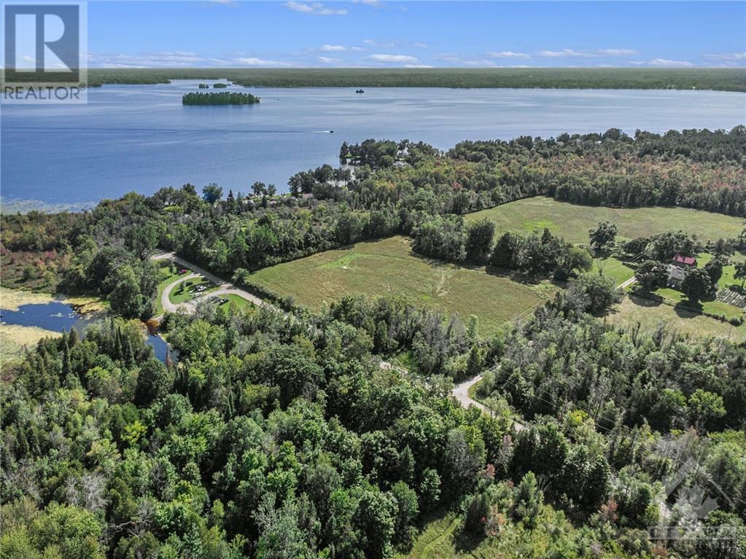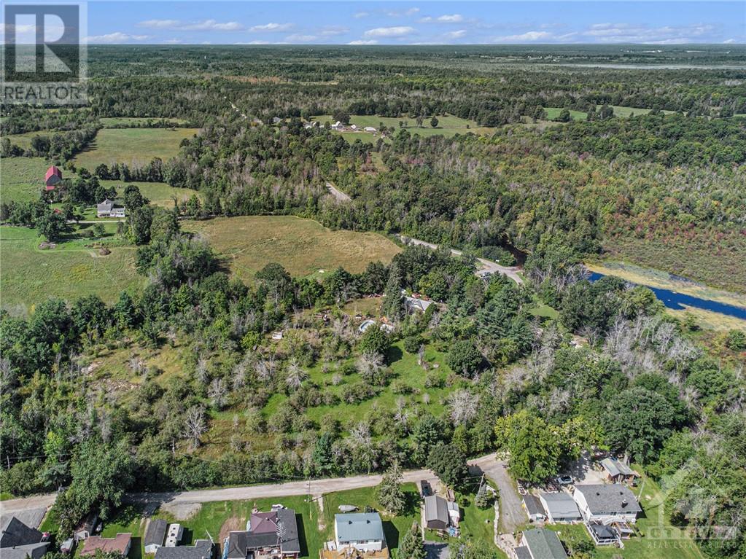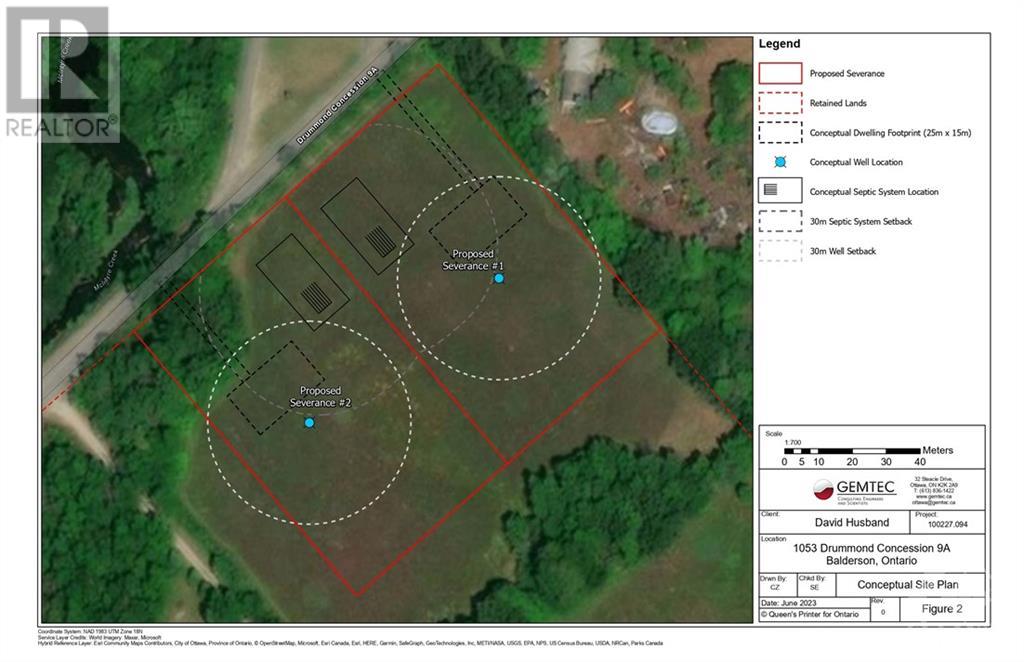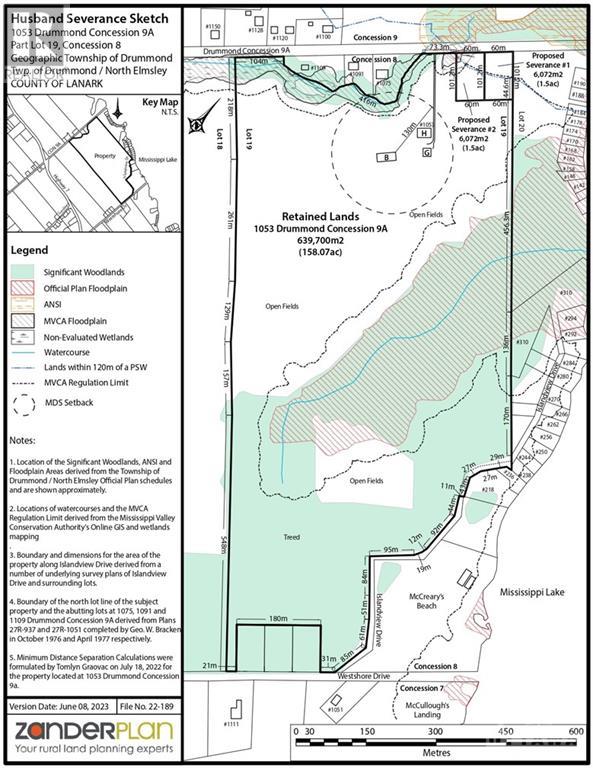3 Bedroom
3 Bathroom
Bungalow
Heat Pump, Air Exchanger
Forced Air
$1,161,500
TO BE BUILT FOR 2025 OCCUPANCY! Don't miss this 3 bed + office/den, 2.5 bath custom bungalow by Eric Clement Construction Ltd; located on a 1.5 Acre private lot on a quiet street across from Mississippi Lake. A great layout boasting 2035 sq.ft of living space complimented by 9ft. ceilings, hardwood/ceramic flooring & quality workmanship throughout. The best part - you get to CHOOSE the finishings! The functional, well thought out floor plan offers open concept living space w/ custom gourmet kitchen, master bedroom w/ ensuite & walk-in closet, two further generous sized bedrooms, den/office space, mudroom, laundry room & full bath. Spacious unfinished walkout basement (w/ 3pc rough-in) offers abundance of potential to complete how you want! Outdoor large elevated deck (198 sq.ft.) & lots or privacy! 3 car garage (815 sq.ft). South facing backyard & nothing but peaceful & tranquil surroundings! Plenty of amenities in nearby Perth & Carleton Place! Don't miss out on your dream home! (id:28469)
Property Details
|
MLS® Number
|
1396859 |
|
Property Type
|
Single Family |
|
Neigbourhood
|
Drummond Center |
|
AmenitiesNearBy
|
Recreation Nearby, Water Nearby |
|
Features
|
Private Setting, Other |
|
ParkingSpaceTotal
|
10 |
|
ViewType
|
Lake View |
Building
|
BathroomTotal
|
3 |
|
BedroomsAboveGround
|
3 |
|
BedroomsTotal
|
3 |
|
ArchitecturalStyle
|
Bungalow |
|
BasementDevelopment
|
Unfinished |
|
BasementType
|
Full (unfinished) |
|
ConstructedDate
|
2025 |
|
ConstructionStyleAttachment
|
Detached |
|
CoolingType
|
Heat Pump, Air Exchanger |
|
ExteriorFinish
|
Stone, Vinyl, Wood Siding |
|
FlooringType
|
Hardwood, Ceramic |
|
FoundationType
|
Poured Concrete |
|
HalfBathTotal
|
1 |
|
HeatingFuel
|
Propane |
|
HeatingType
|
Forced Air |
|
StoriesTotal
|
1 |
|
Type
|
House |
|
UtilityWater
|
Drilled Well |
Parking
Land
|
Acreage
|
No |
|
LandAmenities
|
Recreation Nearby, Water Nearby |
|
Sewer
|
Septic System |
|
SizeDepth
|
332 Ft |
|
SizeFrontage
|
196 Ft ,10 In |
|
SizeIrregular
|
196.85 Ft X 332 Ft |
|
SizeTotalText
|
196.85 Ft X 332 Ft |
|
ZoningDescription
|
Rural |
Rooms
| Level |
Type |
Length |
Width |
Dimensions |
|
Main Level |
Kitchen |
|
|
14'0" x 14'10" |
|
Main Level |
Living Room |
|
|
13'6" x 17'6" |
|
Main Level |
Dining Room |
|
|
17'6" x 10'6" |
|
Main Level |
Partial Bathroom |
|
|
Measurements not available |
|
Main Level |
Mud Room |
|
|
Measurements not available |
|
Main Level |
Laundry Room |
|
|
Measurements not available |
|
Main Level |
Den |
|
|
9'10" x 9'8" |
|
Main Level |
Pantry |
|
|
Measurements not available |
|
Main Level |
Primary Bedroom |
|
|
17'6" x 12'0" |
|
Main Level |
Other |
|
|
Measurements not available |
|
Main Level |
5pc Ensuite Bath |
|
|
Measurements not available |
|
Main Level |
Bedroom |
|
|
11'0" x 12'8" |
|
Main Level |
Bedroom |
|
|
11'0" x 11'0" |
|
Main Level |
Full Bathroom |
|
|
30'8" x 26'0" |
|
Other |
Other |
|
|
Measurements not available |

