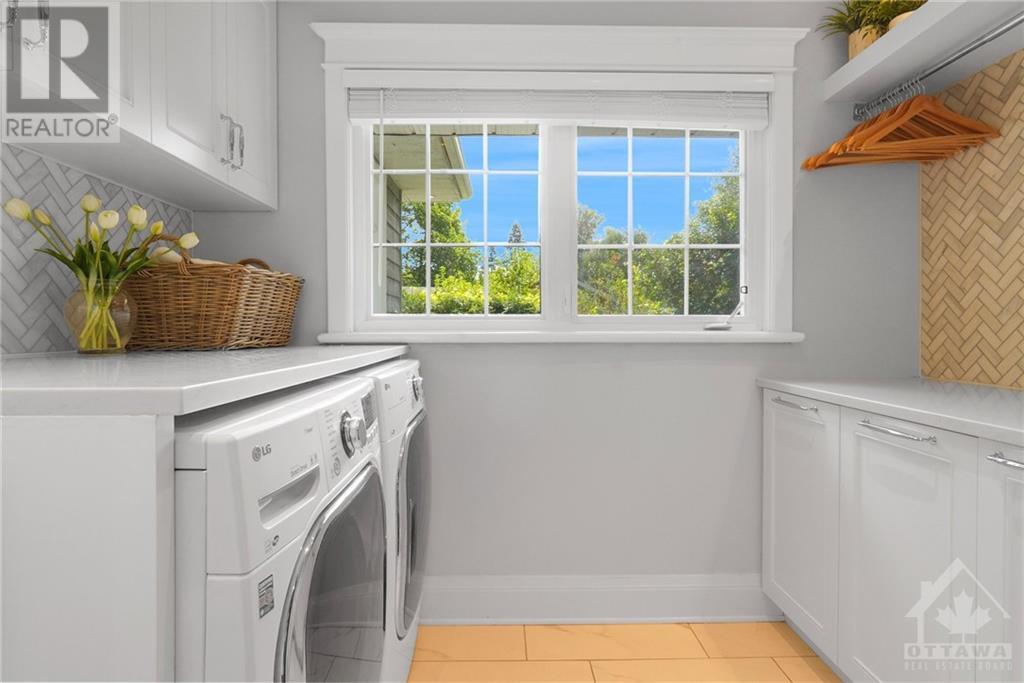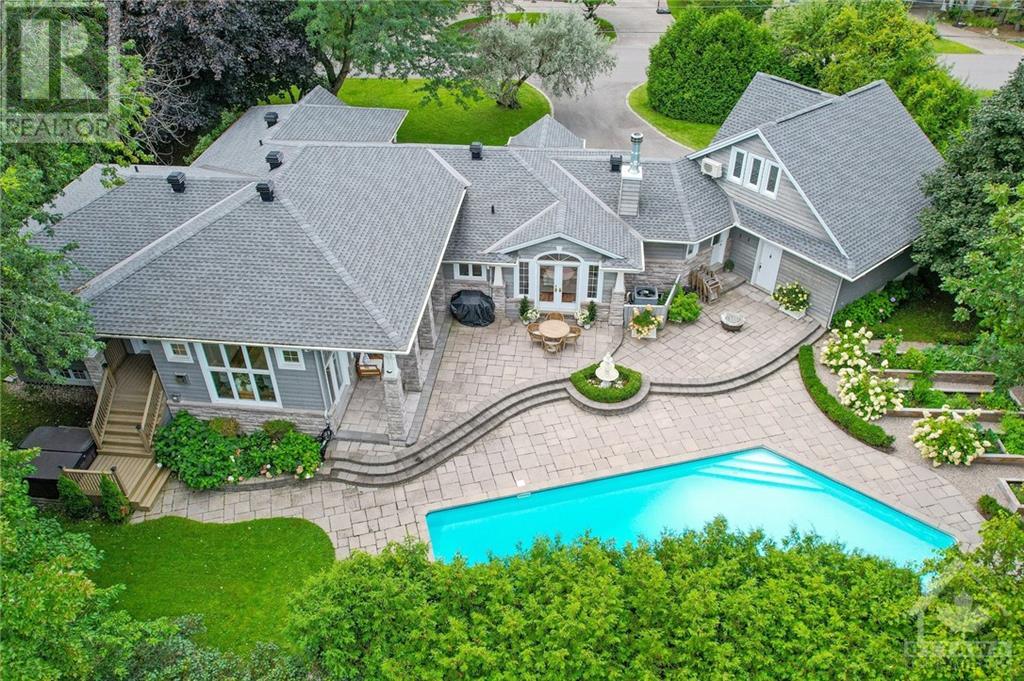6 Bedroom
4 Bathroom
Inground Pool
Central Air Conditioning
Forced Air
$9,500 Monthly
Welcome to this exceptional, one-of-a-kind home in Rothwell Height! With over 4,000 sqft of luxurious living space, every detail has been carefully designed for both elegance and functionality. From the moment you step into the welcoming foyer, you'll be captivated by the serene pool views through expansive living room windows. The spacious and bright kitchen seamlessly connects to a grand dining room, perfect for hosting gatherings. Adjacent is the sun-filled family room, which leads to a private terrace for relaxation. The upper level features three large bedrooms, including a primary suite with a walk-in closet, spa-like ensuite, and French doors opening to a private deck with a hot tub for ultimate relaxation. The lower level offers a versatile space perfect for a teen retreat or guest suite. The backyard is a showstopper, with a stone patio, in-ground pool, fire pit, and ample room for outdoor play. This home also includes premium extras and is move in ready! (id:28469)
Property Details
|
MLS® Number
|
1410279 |
|
Property Type
|
Single Family |
|
Neigbourhood
|
ROTHWELL HEIGHTS |
|
AmenitiesNearBy
|
Public Transit, Recreation Nearby, Shopping |
|
CommunityFeatures
|
Family Oriented |
|
ParkingSpaceTotal
|
4 |
|
PoolType
|
Inground Pool |
Building
|
BathroomTotal
|
4 |
|
BedroomsAboveGround
|
4 |
|
BedroomsBelowGround
|
2 |
|
BedroomsTotal
|
6 |
|
Amenities
|
Laundry - In Suite |
|
Appliances
|
Refrigerator, Oven - Built-in, Cooktop, Dishwasher, Dryer, Freezer, Hood Fan, Stove, Washer |
|
BasementDevelopment
|
Finished |
|
BasementType
|
Crawl Space (finished) |
|
ConstructedDate
|
1964 |
|
ConstructionStyleAttachment
|
Detached |
|
CoolingType
|
Central Air Conditioning |
|
ExteriorFinish
|
Stone, Wood |
|
FlooringType
|
Hardwood, Tile |
|
HeatingFuel
|
Natural Gas |
|
HeatingType
|
Forced Air |
|
Type
|
House |
|
UtilityWater
|
Municipal Water |
Parking
Land
|
Acreage
|
No |
|
FenceType
|
Fenced Yard |
|
LandAmenities
|
Public Transit, Recreation Nearby, Shopping |
|
Sewer
|
Municipal Sewage System |
|
SizeIrregular
|
* Ft X * Ft |
|
SizeTotalText
|
* Ft X * Ft |
|
ZoningDescription
|
R1aa |
Rooms
| Level |
Type |
Length |
Width |
Dimensions |
|
Second Level |
Primary Bedroom |
|
|
20'7" x 15'3" |
|
Second Level |
Bedroom |
|
|
13'8" x 9'7" |
|
Second Level |
Bedroom |
|
|
13'8" x 9'7" |
|
Second Level |
Bedroom |
|
|
26'4" x 18'7" |
|
Second Level |
5pc Ensuite Bath |
|
|
Measurements not available |
|
Second Level |
3pc Bathroom |
|
|
Measurements not available |
|
Basement |
Bedroom |
|
|
13'11" x 19'11" |
|
Basement |
Bedroom |
|
|
9'8" x 10'11" |
|
Basement |
Recreation Room |
|
|
21'7" x 25'0" |
|
Main Level |
Family Room |
|
|
28'7" x 16'1" |
|
Main Level |
Living Room |
|
|
16'1" x 18'3" |
|
Main Level |
Kitchen |
|
|
21'1" x 20'6" |
|
Main Level |
Dining Room |
|
|
17'1" x 11'11" |
|
Main Level |
3pc Bathroom |
|
|
Measurements not available |
































