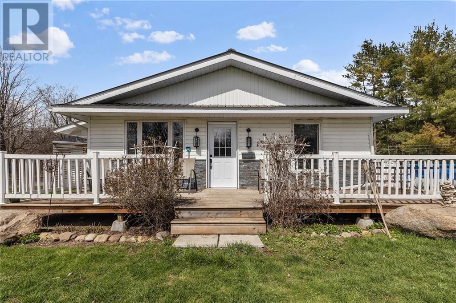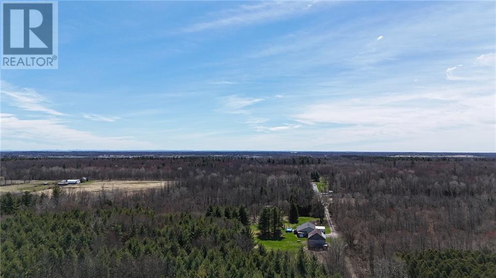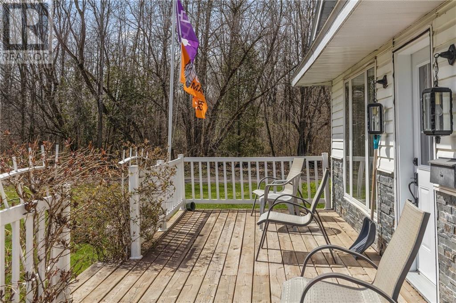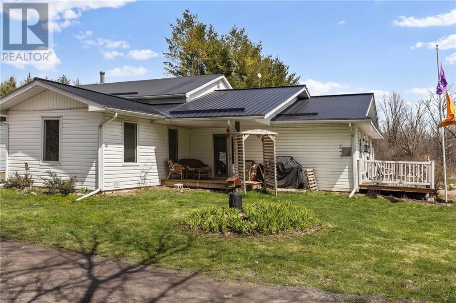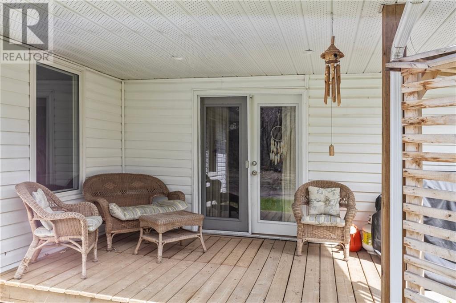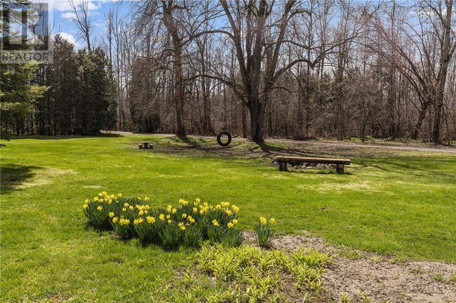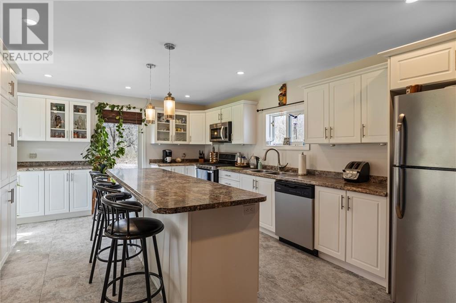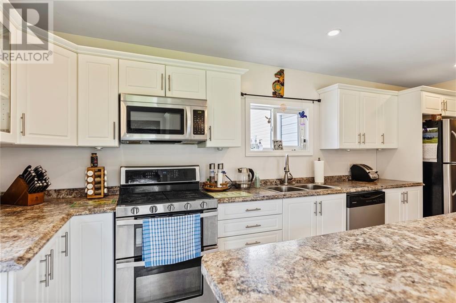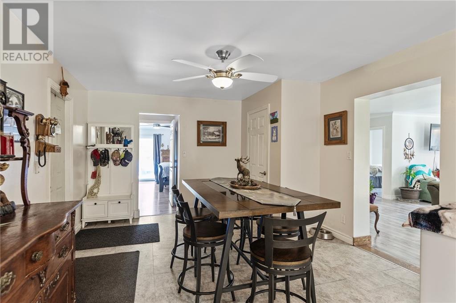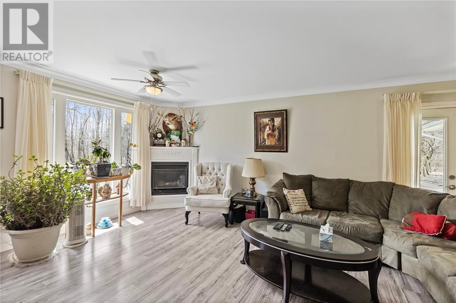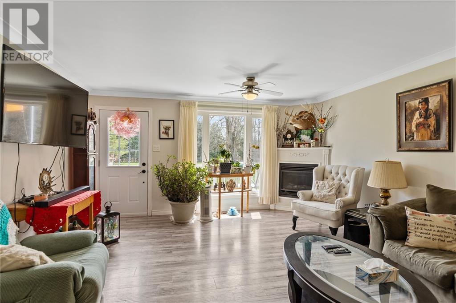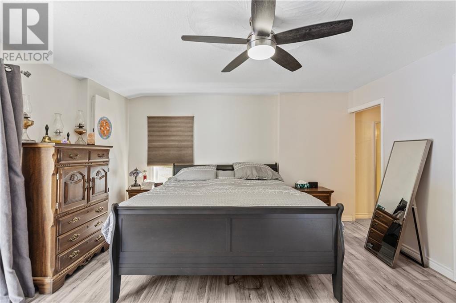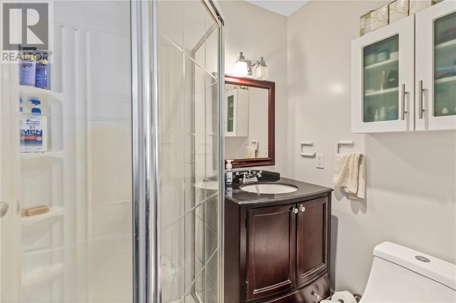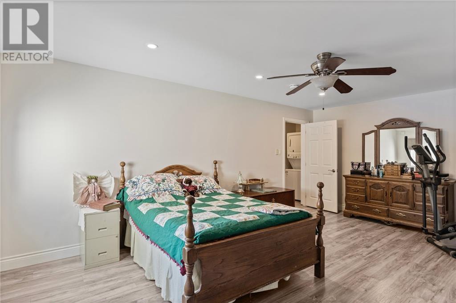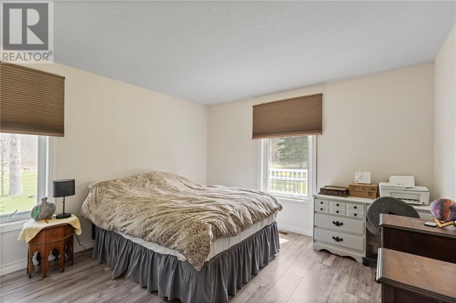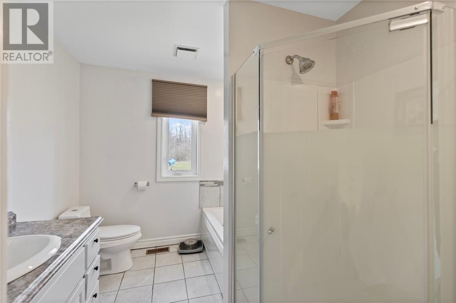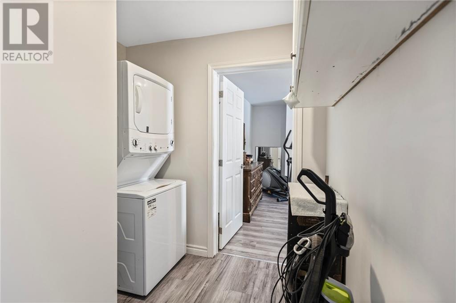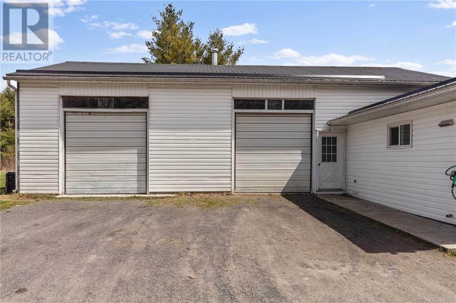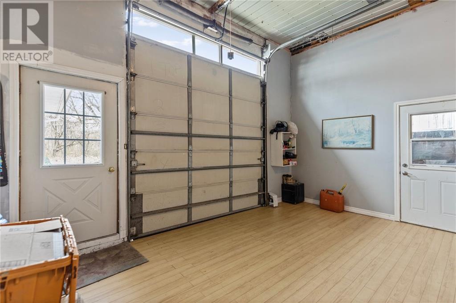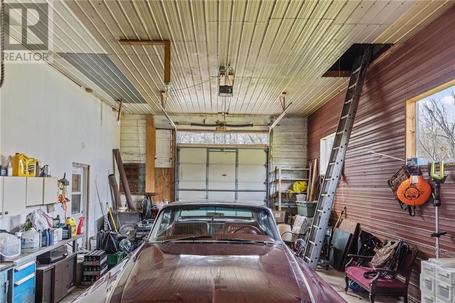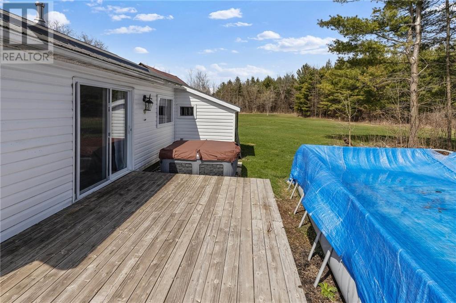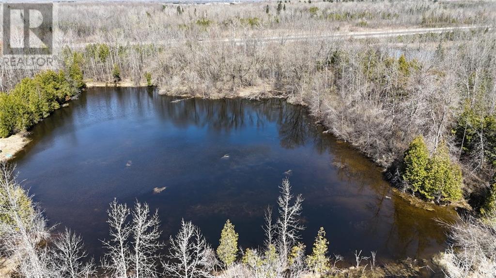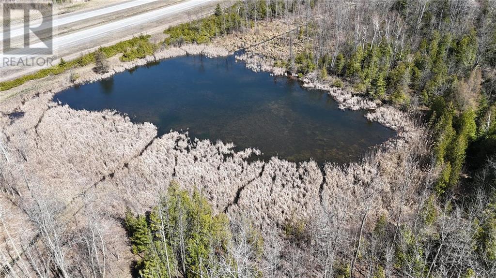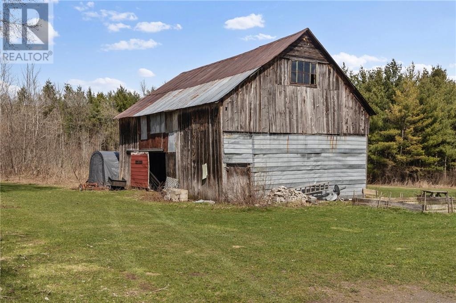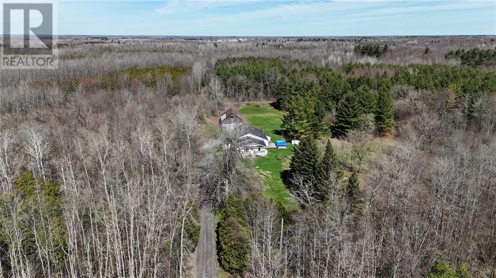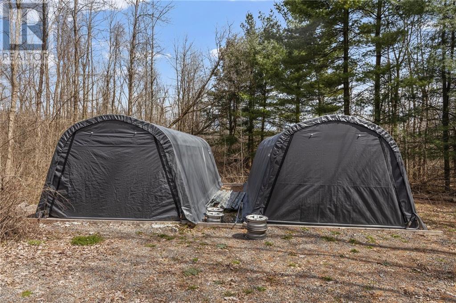3 Bedroom
2 Bathroom
Bungalow
Fireplace
Above Ground Pool
None
Forced Air
Acreage
$649,900
Welcome to your own secluded oasis! Nestled on 37 acres of lush treed land, this charming bungalow offers the perfect blend of tranquility and adventure. Step inside to discover a spacious interior boasting 3 large bedrooms and 2 full bathrooms including a 3 pc en-suite. The heart of the home is the beautiful kitchen, with ample cupboards, generous counter space, and a sizable island. Unwind in the cozy living room, where the fireplace awaits to warm chilly evenings. The home also features conveniently located laundry right outside the primary bedroom, new laminate flooring throughout and is topped off with a metal roof. Outside, the possibilities are endless , explore the numerous trails, perfect for adventurous 4-wheeling excursions, or simply enjoy the serenity of nature. Two massive ponds add to the picturesque landscape,while a barn,double attached garage, above-ground pool, and hot tub provide endless opportunities for relaxation and recreation--your private retreat awaits. (id:28469)
Property Details
|
MLS® Number
|
1389460 |
|
Property Type
|
Single Family |
|
Neigbourhood
|
South Dundas |
|
Features
|
Acreage, Wooded Area |
|
ParkingSpaceTotal
|
10 |
|
PoolType
|
Above Ground Pool |
|
Structure
|
Barn |
Building
|
BathroomTotal
|
2 |
|
BedroomsAboveGround
|
3 |
|
BedroomsTotal
|
3 |
|
Appliances
|
Refrigerator, Dishwasher, Dryer, Stove, Washer |
|
ArchitecturalStyle
|
Bungalow |
|
BasementDevelopment
|
Not Applicable |
|
BasementType
|
Partial (not Applicable) |
|
ConstructedDate
|
1987 |
|
ConstructionStyleAttachment
|
Detached |
|
CoolingType
|
None |
|
ExteriorFinish
|
Siding, Vinyl |
|
FireplacePresent
|
Yes |
|
FireplaceTotal
|
1 |
|
FlooringType
|
Laminate |
|
FoundationType
|
Block |
|
HeatingFuel
|
Propane |
|
HeatingType
|
Forced Air |
|
StoriesTotal
|
1 |
|
Type
|
House |
|
UtilityWater
|
Drilled Well |
Parking
Land
|
Acreage
|
Yes |
|
Sewer
|
Septic System |
|
SizeFrontage
|
694 Ft ,11 In |
|
SizeIrregular
|
37.19 |
|
SizeTotal
|
37.19 Ac |
|
SizeTotalText
|
37.19 Ac |
|
ZoningDescription
|
Rural Residential |
Rooms
| Level |
Type |
Length |
Width |
Dimensions |
|
Main Level |
Kitchen |
|
|
12'5" x 17'8" |
|
Main Level |
Dining Room |
|
|
12'5" x 14'0" |
|
Main Level |
Living Room |
|
|
17'7" x 22'7" |
|
Main Level |
Primary Bedroom |
|
|
14'7" x 16'6" |
|
Main Level |
Bedroom |
|
|
12'8" x 19'5" |
|
Main Level |
Bedroom |
|
|
11'5" x 11'8" |
|
Main Level |
3pc Ensuite Bath |
|
|
4'6" x 6'4" |
|
Main Level |
4pc Bathroom |
|
|
7'6" x 11'5" |

