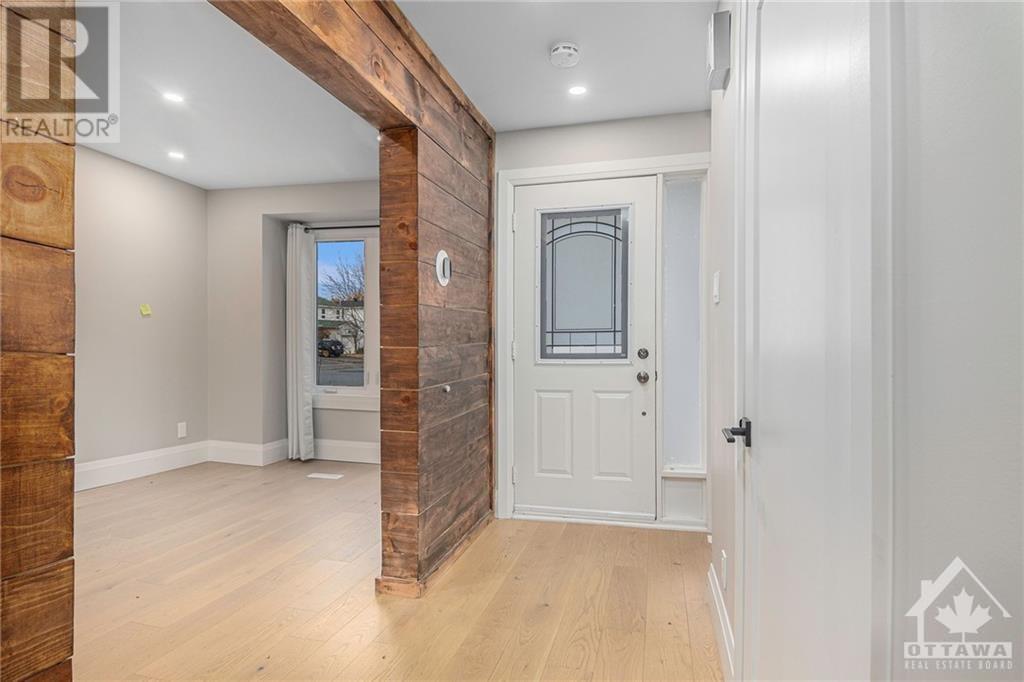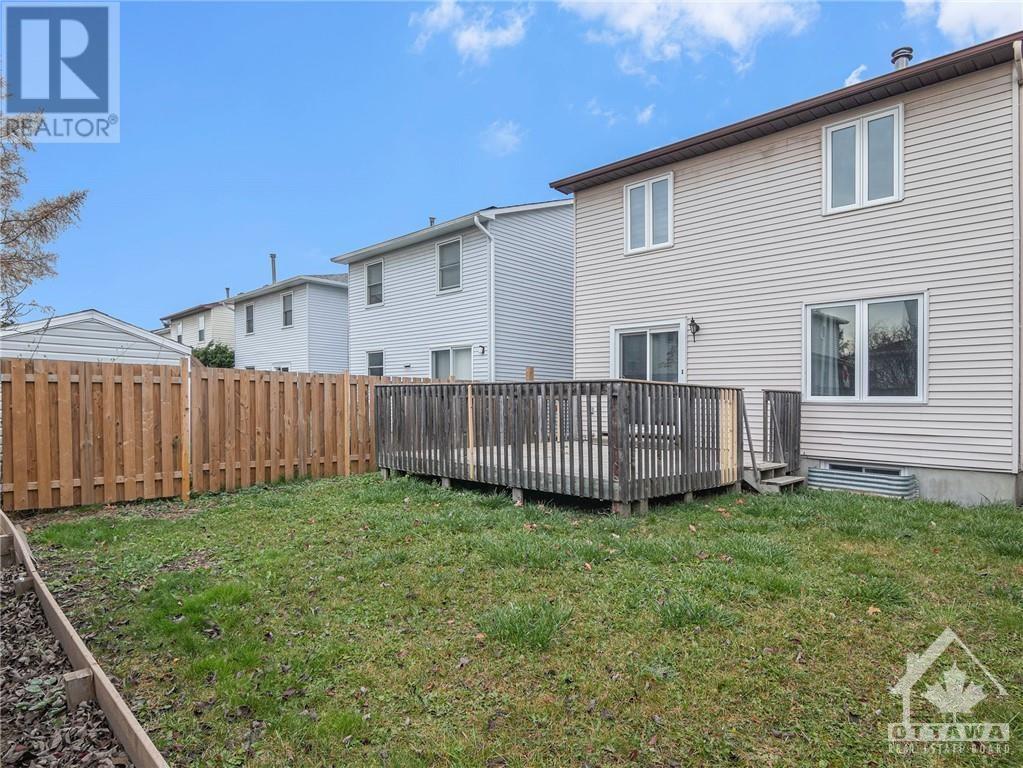3 Bedroom
2 Bathroom
Central Air Conditioning
Forced Air
$2,695 Monthly
Short term rental! Don’t miss your opportunity to rent this gorgeous 3 bed, 2 bath detached home with exquisite renovations. Kitchen boasts high end S/S appliances, spacious breakfast bar, quartz waterfall countertop, and a gas range which includes a brass faucet directly above the burners to effortlessly fill your pots! The 2nd floor features a master bedroom with a large walk-in closet, along with 2 additional generously sized, bright bedrooms. Full finished bright basement makes for a perfect rec room. Fantastic location with an abundance of shops, restaurants, schools and parks. This is a short term option only. Landlord moves back on July 1st, 2025. (id:28469)
Property Details
|
MLS® Number
|
1412458 |
|
Property Type
|
Single Family |
|
Neigbourhood
|
Chateauneuf |
|
AmenitiesNearBy
|
Public Transit, Recreation Nearby, Shopping |
|
ParkingSpaceTotal
|
4 |
Building
|
BathroomTotal
|
2 |
|
BedroomsAboveGround
|
3 |
|
BedroomsTotal
|
3 |
|
Amenities
|
Laundry - In Suite |
|
Appliances
|
Refrigerator, Dishwasher, Dryer, Hood Fan, Microwave, Stove, Washer |
|
BasementDevelopment
|
Finished |
|
BasementType
|
Full (finished) |
|
ConstructedDate
|
1985 |
|
ConstructionStyleAttachment
|
Detached |
|
CoolingType
|
Central Air Conditioning |
|
ExteriorFinish
|
Brick, Siding |
|
Fixture
|
Drapes/window Coverings |
|
FlooringType
|
Hardwood, Laminate, Tile |
|
HalfBathTotal
|
1 |
|
HeatingFuel
|
Natural Gas |
|
HeatingType
|
Forced Air |
|
StoriesTotal
|
2 |
|
Type
|
House |
|
UtilityWater
|
Municipal Water |
Parking
Land
|
Acreage
|
No |
|
LandAmenities
|
Public Transit, Recreation Nearby, Shopping |
|
Sewer
|
Municipal Sewage System |
|
SizeIrregular
|
* Ft X * Ft |
|
SizeTotalText
|
* Ft X * Ft |
|
ZoningDescription
|
Residential |
Rooms
| Level |
Type |
Length |
Width |
Dimensions |
|
Second Level |
Primary Bedroom |
|
|
15'10" x 10'5" |
|
Second Level |
Bedroom |
|
|
12'6" x 9'4" |
|
Second Level |
Bedroom |
|
|
11'6" x 9'11" |
|
Basement |
Recreation Room |
|
|
15'8" x 8'2" |
|
Main Level |
Living Room |
|
|
14'0" x 10'10" |
|
Main Level |
Dining Room |
|
|
10'11" x 8'11" |
|
Main Level |
Kitchen |
|
|
12'10" x 8'10" |






























