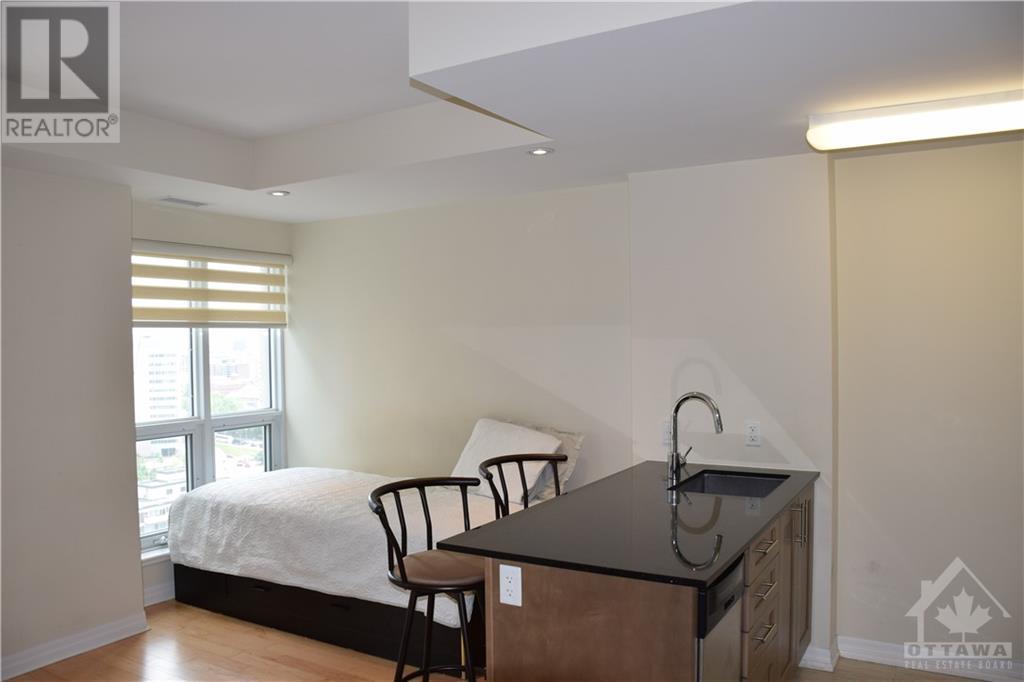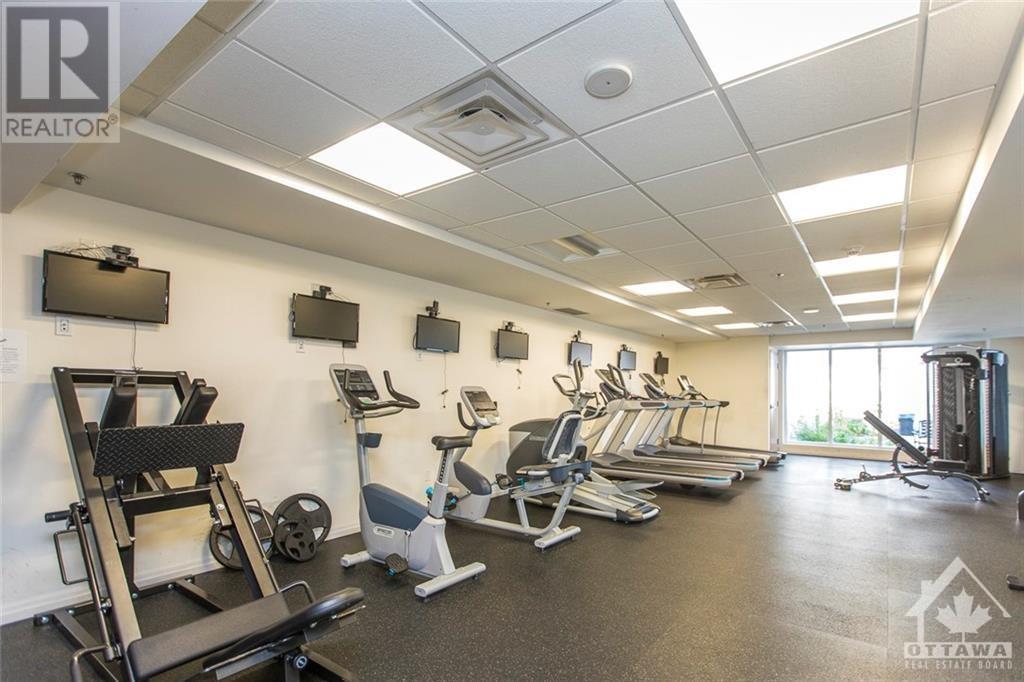242 Rideau Street Unit#2308 Ottawa, Ontario K1N 0B7
$320,000Maintenance, Property Management, Caretaker, Heat, Water, Other, See Remarks, Recreation Facilities, Reserve Fund Contributions
$332.28 Monthly
Maintenance, Property Management, Caretaker, Heat, Water, Other, See Remarks, Recreation Facilities, Reserve Fund Contributions
$332.28 MonthlyOpen space studio unit featuring expansive windows and a private balcony. The designer kitchen comes with stainless steel appliances. The unit offers a modern, open layout with a neutral color palette. Perfect as a pied-à-terre in Ottawa, a rental for students, or a professional's retreat. Immaculately clean, it provides comfortable living at an affordable price. Amenities include an indoor heated saltwater swimming pool, gym, outdoor terrace, theatre room, business center, party lounge, and 24/7 security and concierge services. Enjoy the best of downtown living, within walking distance to Ottawa U, Rideau Centre, restaurants, entertainment, the Canal, and Parliament. Currently occupied by a tenant, great investment opportunity! (id:28469)
Property Details
| MLS® Number | 1397565 |
| Property Type | Single Family |
| Neigbourhood | Sandy Hill |
| AmenitiesNearBy | Public Transit, Recreation Nearby, Shopping |
| CommunityFeatures | Recreational Facilities, Pets Allowed With Restrictions |
| Features | Balcony |
| PoolType | Indoor Pool |
Building
| BathroomTotal | 1 |
| Amenities | Laundry - In Suite, Exercise Centre |
| Appliances | Refrigerator, Dishwasher, Dryer, Stove, Washer |
| BasementDevelopment | Not Applicable |
| BasementType | None (not Applicable) |
| ConstructedDate | 2014 |
| CoolingType | Central Air Conditioning |
| ExteriorFinish | Stone, Concrete |
| FireProtection | Security |
| FlooringType | Hardwood, Ceramic |
| FoundationType | Poured Concrete |
| HeatingFuel | Natural Gas |
| HeatingType | Forced Air |
| StoriesTotal | 1 |
| Type | Apartment |
| UtilityWater | Municipal Water |
Parking
| None |
Land
| Acreage | No |
| LandAmenities | Public Transit, Recreation Nearby, Shopping |
| Sewer | Municipal Sewage System |
| ZoningDescription | Residential |
Rooms
| Level | Type | Length | Width | Dimensions |
|---|---|---|---|---|
| Main Level | Kitchen | 8'6" x 7'6" | ||
| Main Level | Living Room | 15'6" x 10'4" | ||
| Main Level | Living Room/dining Room | 9'6" x 10'4" | ||
| Main Level | Foyer | Measurements not available | ||
| Main Level | 3pc Bathroom | Measurements not available |


















