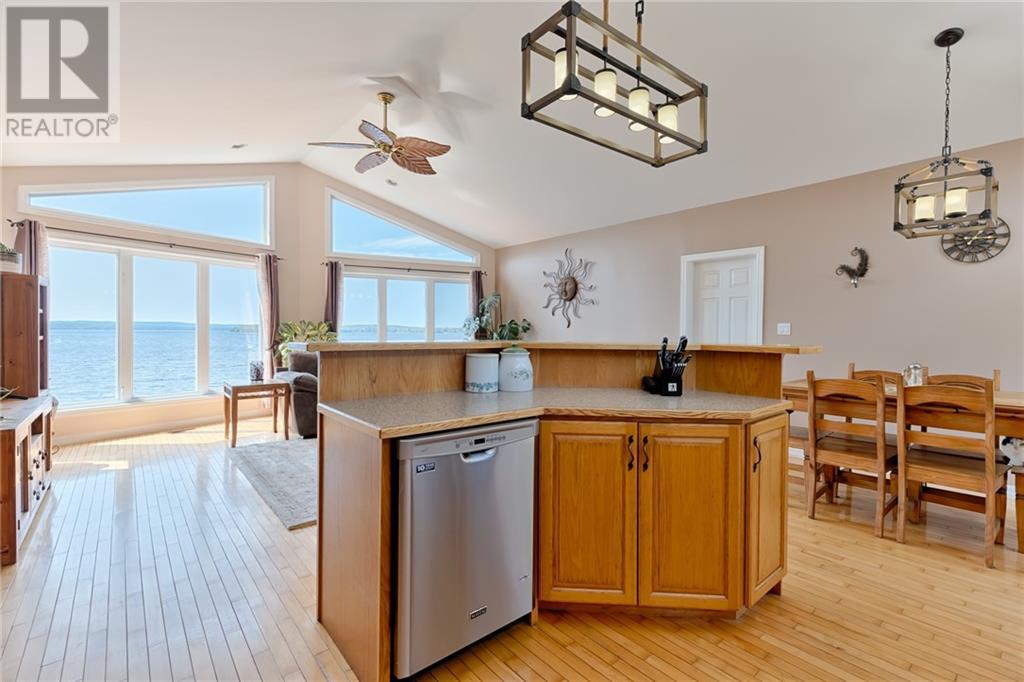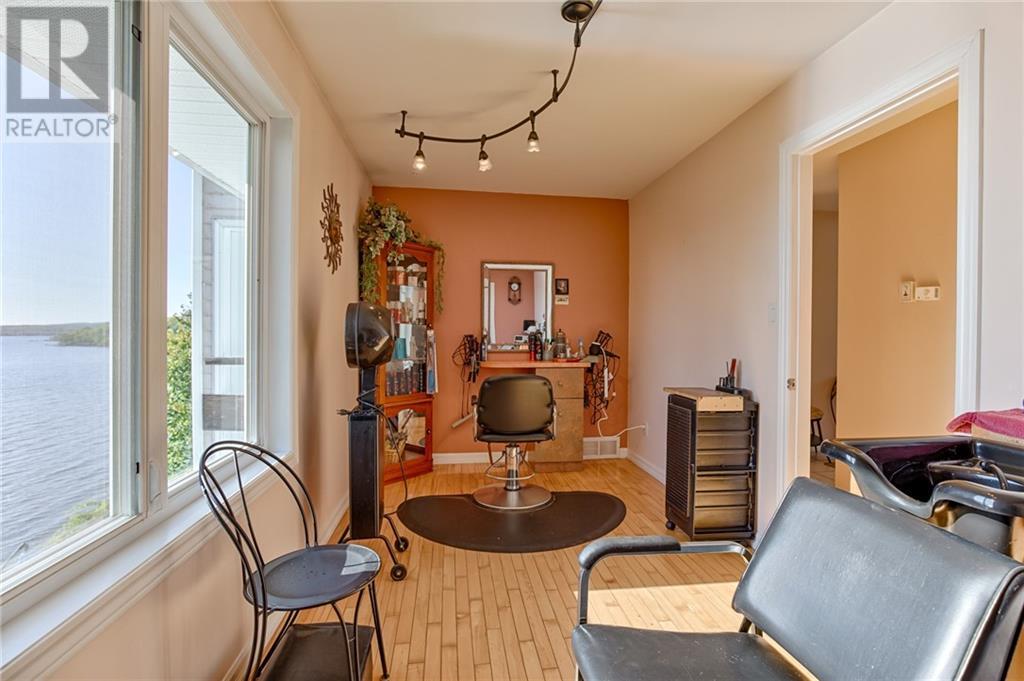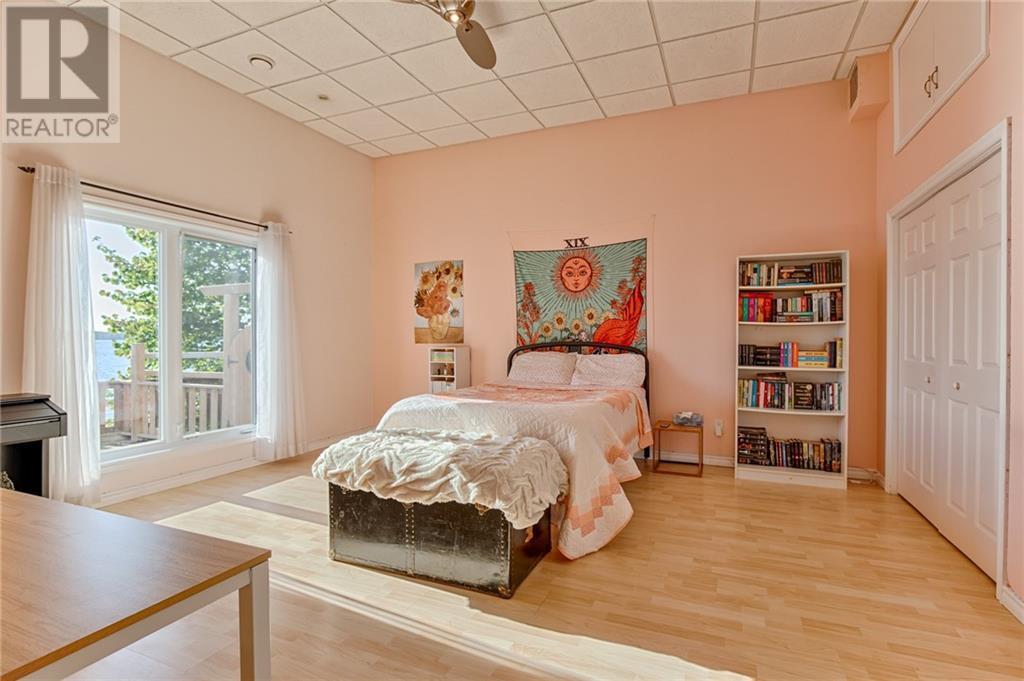3 Bedroom
3 Bathroom
Bungalow
None
Forced Air, Other
Waterfront On Lake
$1,100,000
Absolutely Stunning! This custom-built executive home is nestled along the picturesque shores of Golden Lake featuring breathtaking views & mesmerizing sunsets. The house welcomes you with its open concept design, providing a great space to spend time with family & friends, while maximizing the panoramic vistas. The main level boasts 2 generously sized bedrooms & a full bath. Descend to the lower level, where you'll find soaring 13-foot ceilings, a spacious rec-room, 3rd bedroom, and a 2pc bath. The walkout basement leads to a sprawling patio, set at the water's edge—perfect for relaxing or entertaining. As you make your way to the waterfront, you'll be captivated by the impressive limestone retaining wall and steps. The pristine shoreline offers 125 feet of frontage with an inviting pebble stone beach & a gradual entry sandy bottom, ideal for spending time in the water. The 10x12 shed provides additional space, perfect for storage or a workshop. Min 24 hour irrevocable on all offers. (id:28469)
Property Details
|
MLS® Number
|
1410574 |
|
Property Type
|
Single Family |
|
Neigbourhood
|
Golden Lake |
|
ViewType
|
Lake View |
|
WaterFrontType
|
Waterfront On Lake |
Building
|
BathroomTotal
|
3 |
|
BedroomsAboveGround
|
2 |
|
BedroomsBelowGround
|
1 |
|
BedroomsTotal
|
3 |
|
Appliances
|
Refrigerator, Dishwasher, Dryer, Freezer, Stove, Washer |
|
ArchitecturalStyle
|
Bungalow |
|
BasementDevelopment
|
Finished |
|
BasementType
|
Full (finished) |
|
ConstructedDate
|
2005 |
|
ConstructionStyleAttachment
|
Detached |
|
CoolingType
|
None |
|
ExteriorFinish
|
Vinyl |
|
FlooringType
|
Hardwood, Tile |
|
FoundationType
|
Poured Concrete |
|
HalfBathTotal
|
2 |
|
HeatingFuel
|
Oil |
|
HeatingType
|
Forced Air, Other |
|
StoriesTotal
|
1 |
|
Type
|
House |
|
UtilityWater
|
Drilled Well |
Parking
Land
|
Acreage
|
No |
|
Sewer
|
Septic System |
|
SizeDepth
|
67 Ft |
|
SizeFrontage
|
125 Ft |
|
SizeIrregular
|
125 Ft X 67 Ft |
|
SizeTotalText
|
125 Ft X 67 Ft |
|
ZoningDescription
|
No Zoning |
Rooms
| Level |
Type |
Length |
Width |
Dimensions |
|
Lower Level |
Recreation Room |
|
|
19'3" x 26'0" |
|
Lower Level |
Bedroom |
|
|
14'9" x 16'1" |
|
Lower Level |
Utility Room |
|
|
17'10" x 20'3" |
|
Lower Level |
2pc Bathroom |
|
|
6'8" x 7'7" |
|
Main Level |
Living Room |
|
|
16'3" x 19'10" |
|
Main Level |
Kitchen |
|
|
11'2" x 19'10" |
|
Main Level |
Primary Bedroom |
|
|
15'7" x 20'8" |
|
Main Level |
Bedroom |
|
|
7'7" x 15'11" |
|
Main Level |
Full Bathroom |
|
|
8'1" x 12'7" |
|
Main Level |
Foyer |
|
|
4'3" x 9'7" |
































