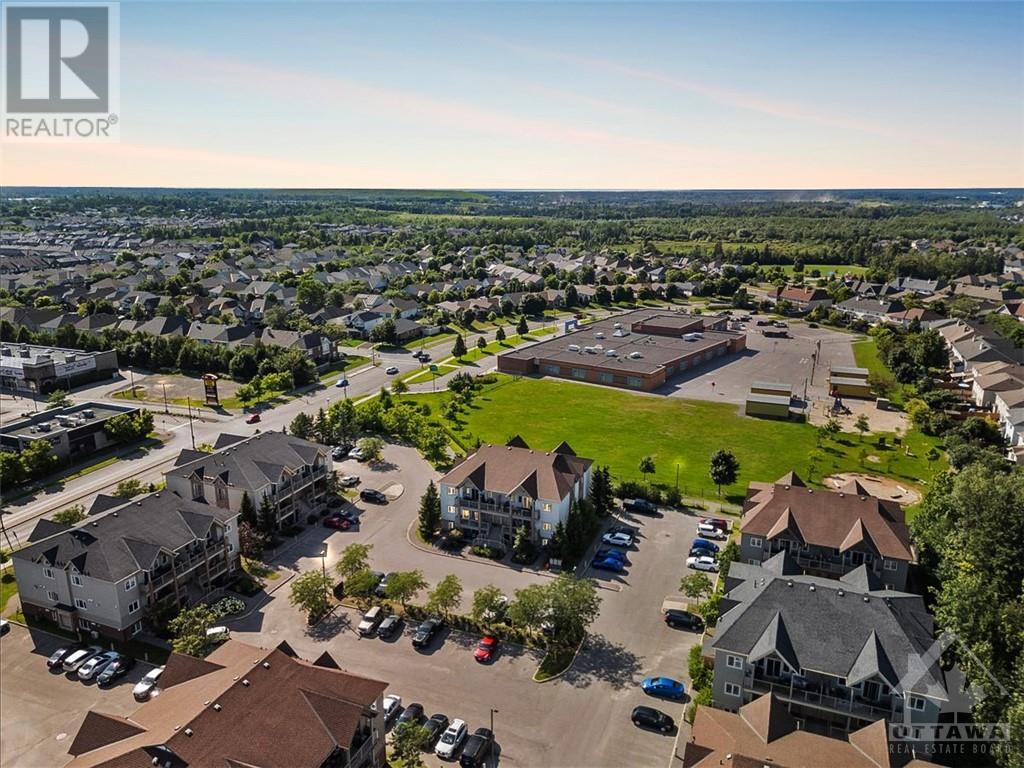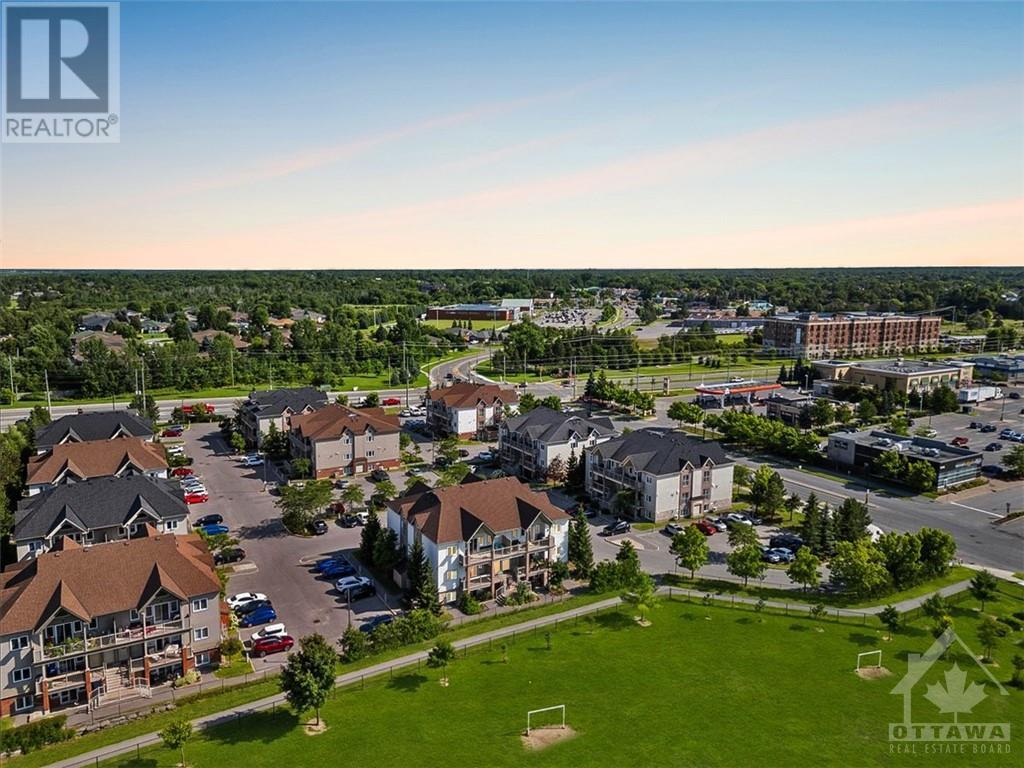1105 Stittsville Main Street Unit#a Ottawa, Ontario K2S 0C6
2 Bedroom
2 Bathroom
Central Air Conditioning
Forced Air
$364,900Maintenance, Landscaping, Property Management, Other, See Remarks
$343.23 Monthly
Maintenance, Landscaping, Property Management, Other, See Remarks
$343.23 MonthlyWelcome to this charming 2-bed, 1.5-bath ground-level stacked condo in Stittsville North! This well-maintained home features hardwood floors throughout the main living space, offering a warm and inviting atmosphere. The primary bedroom includes a convenient 4pc ensuite. Enjoy the ease of in-unit laundry and the rare luxury of 2 dedicated parking spots. Abundant natural light floods the space, creating a bright and airy ambiance. Perfectly situated, you'll have easy access to a range of amenities, public transit, and more. Don’t miss out on this fantastic opportunity! *24 hour irrevocable on all offers. (id:28469)
Property Details
| MLS® Number | 1413024 |
| Property Type | Single Family |
| Neigbourhood | Stittsville North |
| AmenitiesNearBy | Public Transit, Recreation Nearby, Shopping |
| CommunityFeatures | Pets Allowed |
| ParkingSpaceTotal | 2 |
Building
| BathroomTotal | 2 |
| BedroomsAboveGround | 2 |
| BedroomsTotal | 2 |
| Amenities | Laundry - In Suite |
| Appliances | Refrigerator, Dishwasher, Dryer, Microwave Range Hood Combo, Stove, Washer |
| BasementDevelopment | Not Applicable |
| BasementType | None (not Applicable) |
| ConstructedDate | 2007 |
| CoolingType | Central Air Conditioning |
| ExteriorFinish | Brick, Siding |
| FlooringType | Wall-to-wall Carpet, Hardwood, Tile |
| FoundationType | Poured Concrete |
| HalfBathTotal | 1 |
| HeatingFuel | Natural Gas |
| HeatingType | Forced Air |
| StoriesTotal | 1 |
| Type | Apartment |
| UtilityWater | Municipal Water |
Parking
| Surfaced |
Land
| Acreage | No |
| LandAmenities | Public Transit, Recreation Nearby, Shopping |
| Sewer | Municipal Sewage System |
| ZoningDescription | Residential |
Rooms
| Level | Type | Length | Width | Dimensions |
|---|---|---|---|---|
| Main Level | Kitchen | 10'0" x 9'0" | ||
| Main Level | Living Room | 12'5" x 15'10" | ||
| Main Level | Dining Room | 7'5" x 12'0" | ||
| Main Level | Primary Bedroom | 12'0" x 12'3" | ||
| Main Level | Bedroom | 10'9" x 9'0" |




























