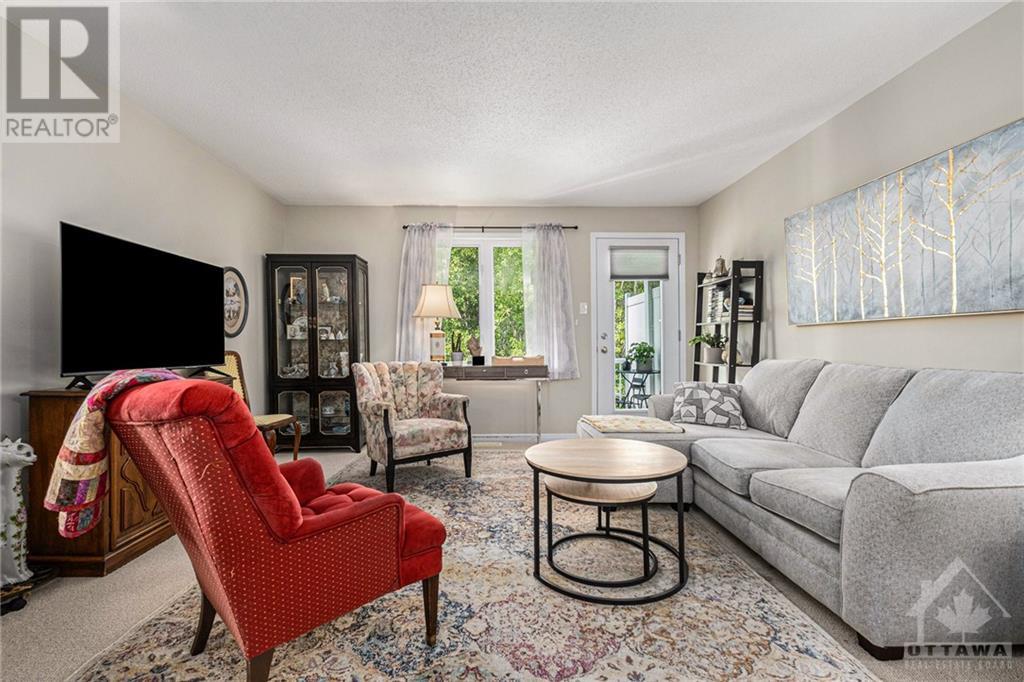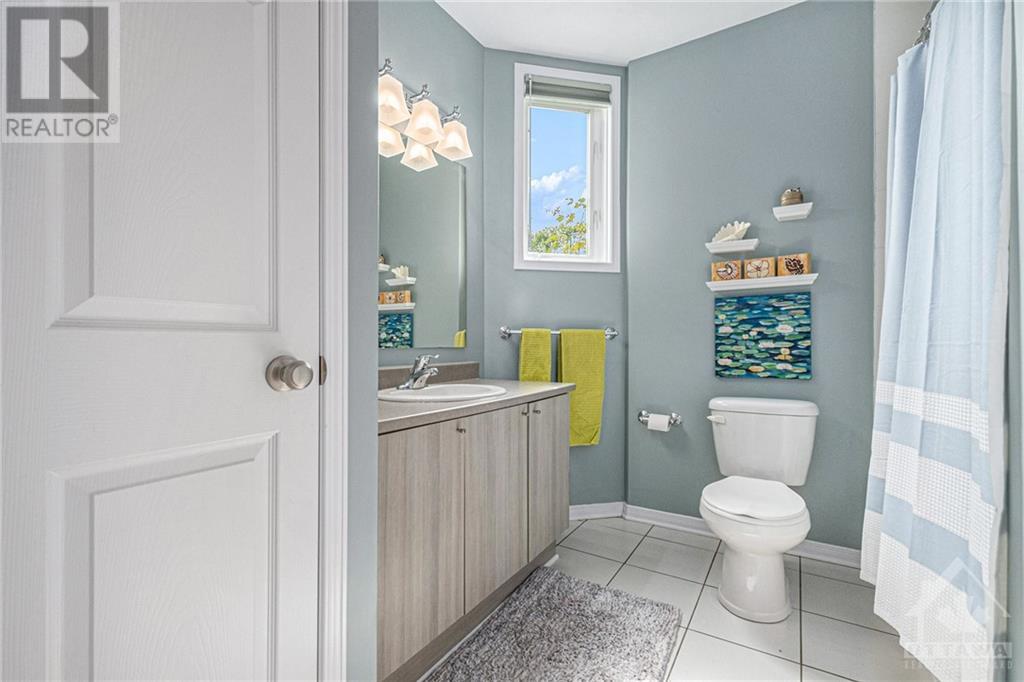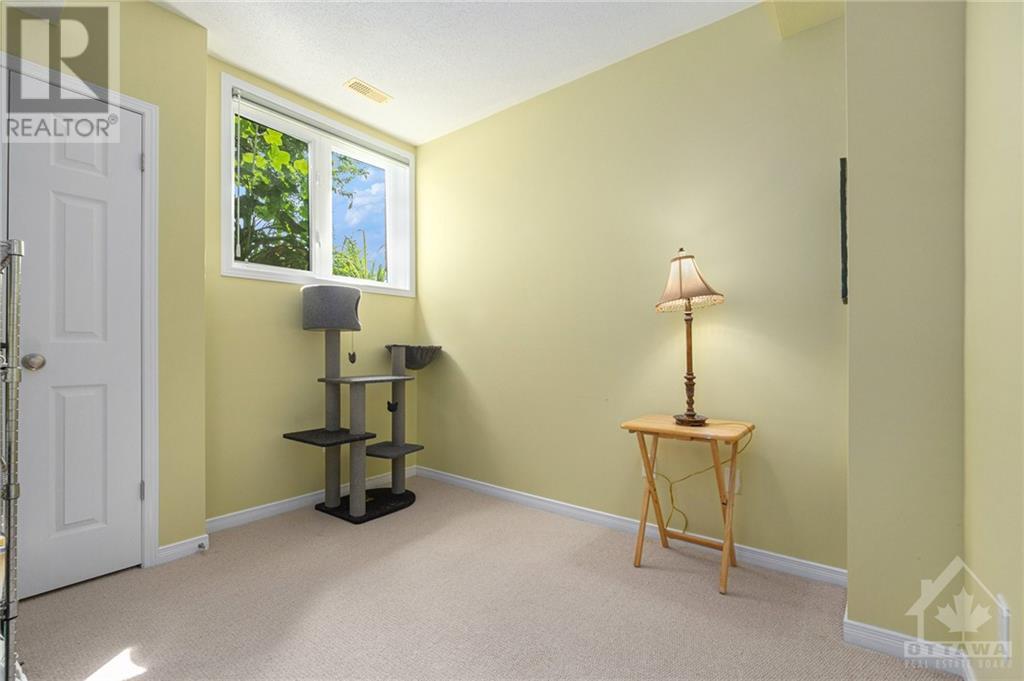308 Fir Lane Kemptville, Ontario K0G 1J0
$364,900Maintenance, Landscaping, Property Management, Waste Removal, Water, Other, See Remarks
$390.62 Monthly
Maintenance, Landscaping, Property Management, Waste Removal, Water, Other, See Remarks
$390.62 MonthlySomething special. This lower level 1236 sq ft Blue Spruce model condo is situated at the south west end of the complex. As a south end unit, it has extra side windows and added sunlight. A choice location. Offering a living room with a deck and ground level patio, open dining room, a kitchen with updated quartz countertops, a 2 pc. powder rm plus a spacious foyer area. Includes a fridge, stove, microwave/hood-fan, dishwasher and hood fan. The lower level adds 3 bedrooms, a full bathroom plus laundry closet with washer (22) and dryer. Neutral carpeting and tile flooring and freshly painted (22). Natural gas forced air heating plus central air (22). One assigned parking stall included. Close to amenities, schools and hospital facilities. Very clean and well cared for. All measurements taken from builder floorplan. (id:28469)
Property Details
| MLS® Number | 1410368 |
| Property Type | Single Family |
| Neigbourhood | Kemptville Meadows |
| AmenitiesNearBy | Golf Nearby, Shopping |
| CommunicationType | Internet Access |
| CommunityFeatures | Family Oriented, Pets Allowed With Restrictions |
| Features | Balcony |
| ParkingSpaceTotal | 1 |
| RoadType | Paved Road |
| Structure | Patio(s) |
Building
| BathroomTotal | 2 |
| BedroomsBelowGround | 3 |
| BedroomsTotal | 3 |
| Amenities | Laundry - In Suite |
| Appliances | Refrigerator, Dishwasher, Dryer, Microwave Range Hood Combo, Stove, Washer |
| BasementDevelopment | Not Applicable |
| BasementType | None (not Applicable) |
| ConstructedDate | 2013 |
| ConstructionStyleAttachment | Stacked |
| CoolingType | Central Air Conditioning |
| ExteriorFinish | Brick, Siding |
| FlooringType | Wall-to-wall Carpet, Linoleum, Tile |
| FoundationType | Poured Concrete |
| HalfBathTotal | 1 |
| HeatingFuel | Natural Gas |
| HeatingType | Forced Air |
| StoriesTotal | 4 |
| Type | House |
| UtilityWater | Municipal Water |
Parking
| Surfaced |
Land
| Acreage | No |
| LandAmenities | Golf Nearby, Shopping |
| LandscapeFeatures | Landscaped |
| Sewer | Municipal Sewage System |
| ZoningDescription | Residential Condo |
Rooms
| Level | Type | Length | Width | Dimensions |
|---|---|---|---|---|
| Lower Level | Primary Bedroom | 11'9" x 11'9" | ||
| Lower Level | Bedroom | 9'3" x 9'2" | ||
| Lower Level | Bedroom | 9'11" x 9'0" | ||
| Lower Level | 4pc Bathroom | Measurements not available | ||
| Main Level | Living Room | 14'0" x 12'3" | ||
| Main Level | Dining Room | 8'7" x 7'5" | ||
| Main Level | Kitchen | 10'10" x 8'7" | ||
| Main Level | 2pc Bathroom | Measurements not available |
































