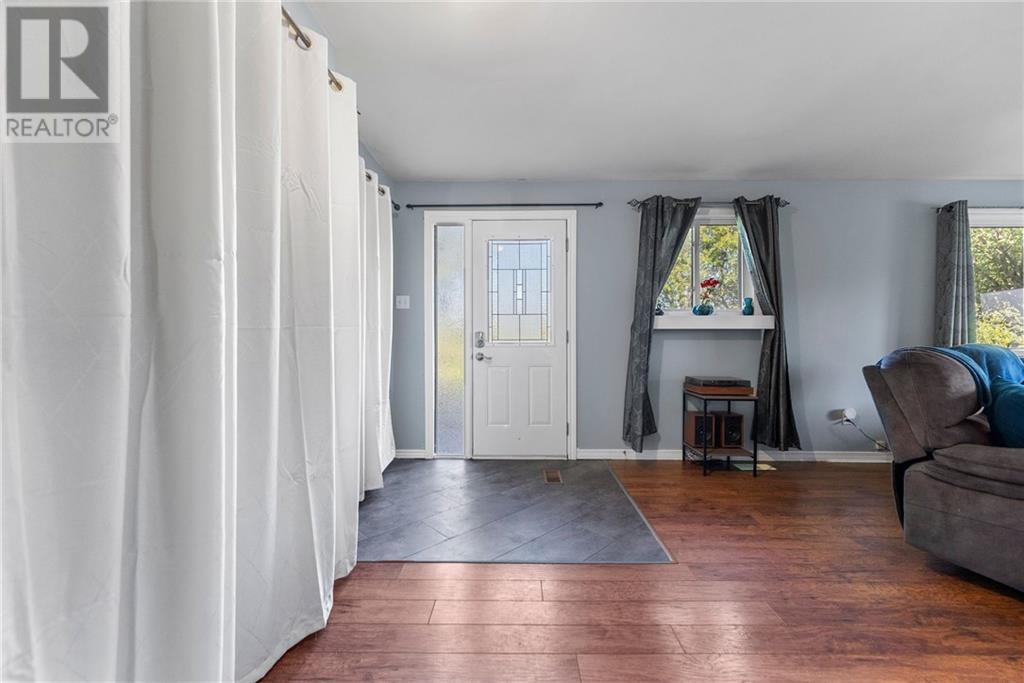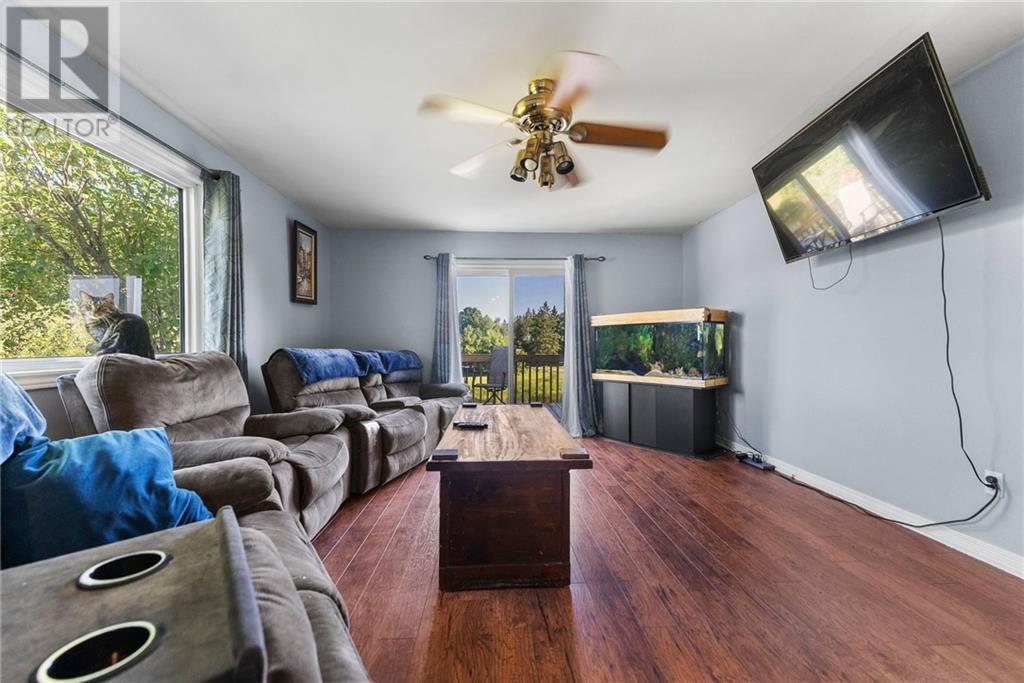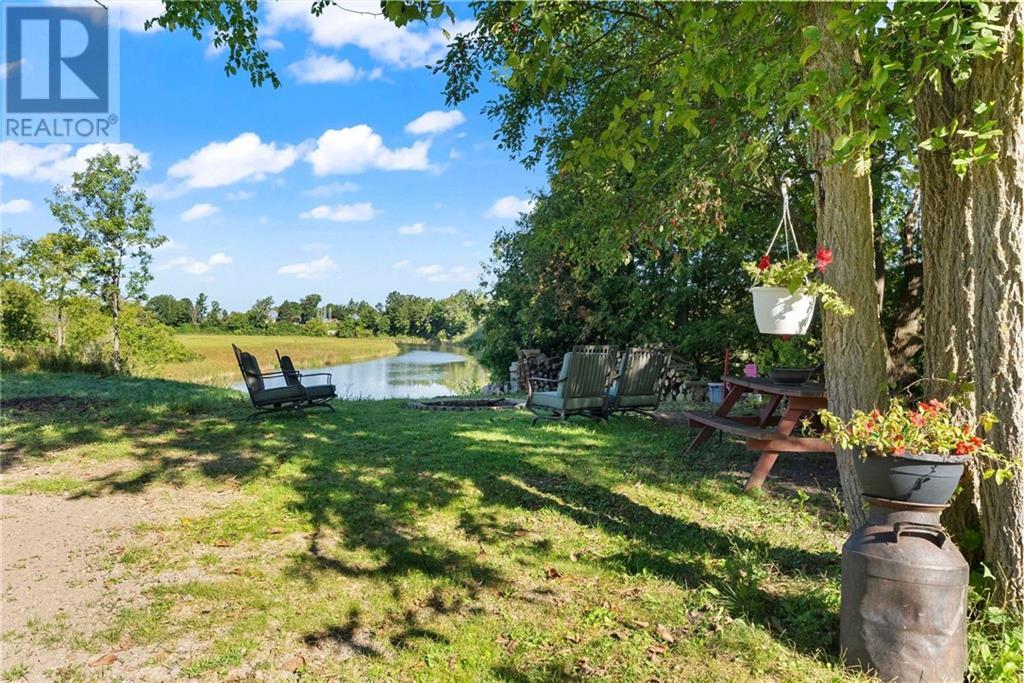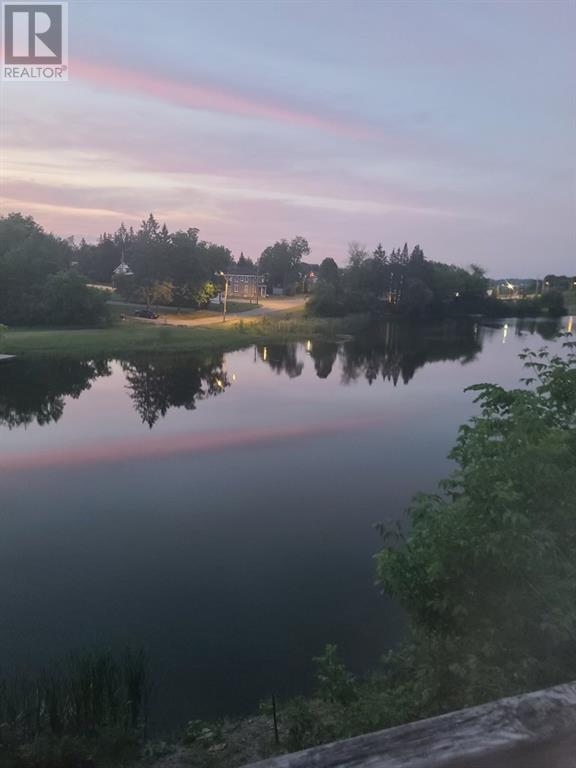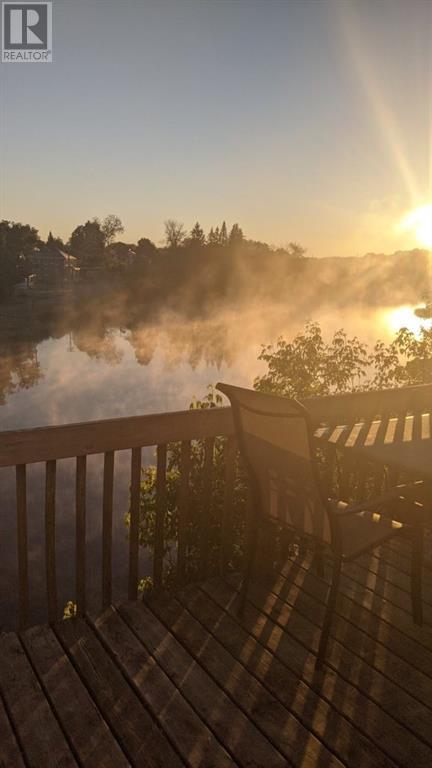3 Bedroom
2 Bathroom
Bungalow
Central Air Conditioning
Forced Air
Waterfront
$489,900
Welcome to your private oasis located in the town of Renfrew. This charming bungalow offers 3 bedrooms and 2 full bathrooms. Located at the edge of June Street, surrounded by mature trees with WATERFRONT a total of 100 ft of frontage on the Bonnechere River - a property like this is hard to find. Inside you will discover gleaming laminate floors and an all white kitchen with stainless steel appliances. The primary bedroom offers custom built closets, a 4 pce ensuite , and patio doors leading to your private deck featuring stunning views of the River and town. Enjoy your morning coffee from the deck while you embrace nature at its fullest, while still being afforded the luxuries of being close to all town amenities. Mateway Community centre is within walking distance and the K & P trail is just outside the property boundaries. Call today to book your showing! (id:28469)
Property Details
|
MLS® Number
|
1409543 |
|
Property Type
|
Single Family |
|
Neigbourhood
|
June Street on water |
|
Features
|
Sloping |
|
ParkingSpaceTotal
|
6 |
|
ViewType
|
River View |
|
WaterFrontType
|
Waterfront |
Building
|
BathroomTotal
|
2 |
|
BedroomsAboveGround
|
3 |
|
BedroomsTotal
|
3 |
|
Appliances
|
Refrigerator, Dryer, Stove, Washer |
|
ArchitecturalStyle
|
Bungalow |
|
BasementDevelopment
|
Unfinished |
|
BasementType
|
Full (unfinished) |
|
ConstructedDate
|
1955 |
|
ConstructionStyleAttachment
|
Detached |
|
CoolingType
|
Central Air Conditioning |
|
ExteriorFinish
|
Siding, Vinyl |
|
FlooringType
|
Wall-to-wall Carpet, Laminate, Vinyl |
|
FoundationType
|
Block |
|
HeatingFuel
|
Oil |
|
HeatingType
|
Forced Air |
|
StoriesTotal
|
1 |
|
Type
|
House |
|
UtilityWater
|
Municipal Water |
Parking
Land
|
Acreage
|
No |
|
Sewer
|
Septic System |
|
SizeDepth
|
99 Ft |
|
SizeFrontage
|
120 Ft |
|
SizeIrregular
|
120 Ft X 99 Ft (irregular Lot) |
|
SizeTotalText
|
120 Ft X 99 Ft (irregular Lot) |
|
ZoningDescription
|
Residential On Water |
Rooms
| Level |
Type |
Length |
Width |
Dimensions |
|
Main Level |
Living Room |
|
|
13'6" x 13'10" |
|
Main Level |
Eating Area |
|
|
10'6" x 8'0" |
|
Main Level |
Kitchen |
|
|
13'0" x 15'0" |
|
Main Level |
Primary Bedroom |
|
|
13'3" x 10'6" |
|
Main Level |
4pc Ensuite Bath |
|
|
9'9" x 8'0" |
|
Main Level |
Bedroom |
|
|
13'2" x 10'1" |
|
Main Level |
Bedroom |
|
|
10'2" x 7'8" |
|
Main Level |
4pc Bathroom |
|
|
6'10" x 5'4" |






