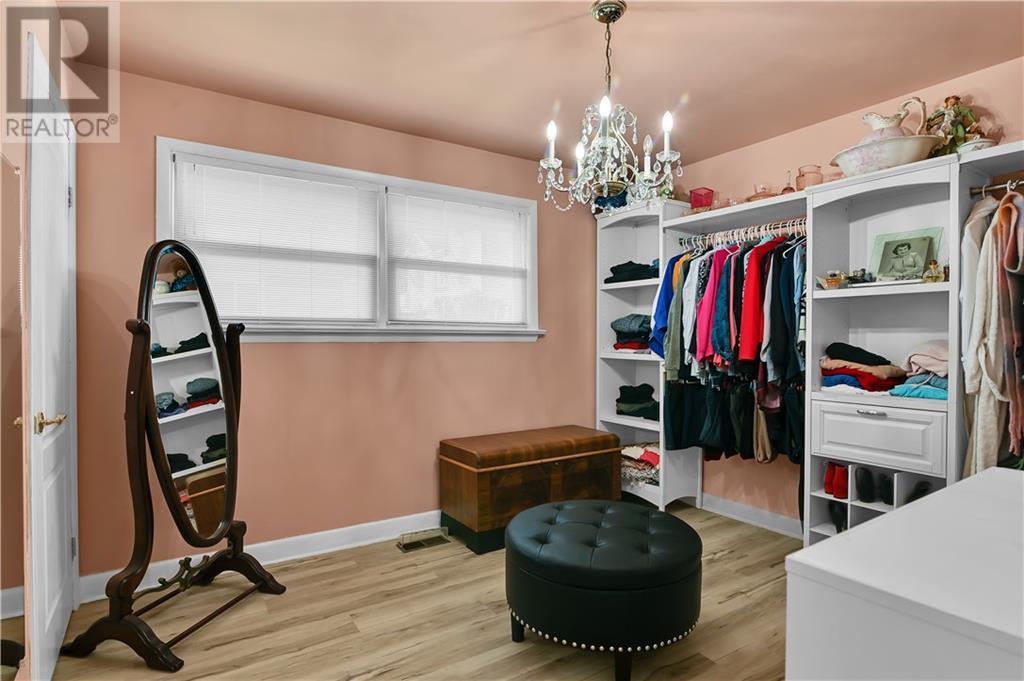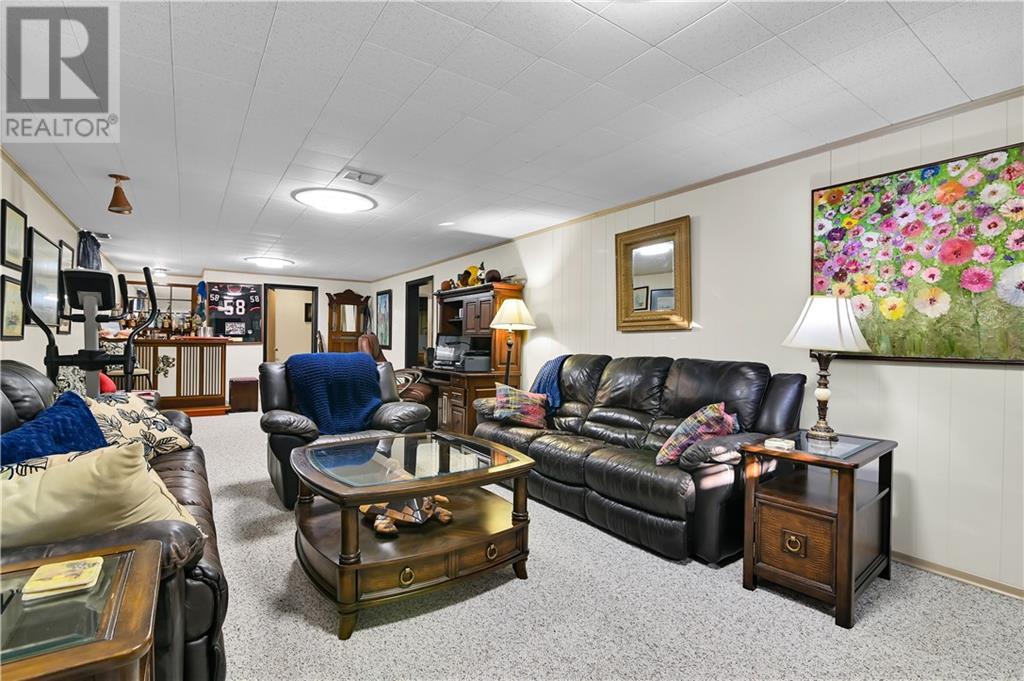3 Bedroom
2 Bathroom
Bungalow
Central Air Conditioning
Forced Air
$2,600 Monthly
A rental such as this doesn't come along very often. Deceivingly spacious best describes this fabulous renovated 3 bedroom, solid brick bungalow, with a detached single car garage (connected by a breezeway). The home features a beautiful custom design kitchen with Quartzite countertops, ample cupboards & all new appliances. New flooring throughout the bedrooms, bathroom & kitchen.A refreshed main floor bathroom, freshly painted entirely throughout. There is an enclosed and very private patio area. Appliances are included in the monthly rental amount. Location is everything – 3 blocks away from Kelly’s Beach, Municipal Pool & Splash Pad & downtown core. Close to Hwy. 401, 416 for easy commutes. Please contact your Realtor for a viewing. (id:28469)
Property Details
|
MLS® Number
|
1413708 |
|
Property Type
|
Single Family |
|
Neigbourhood
|
Prescott |
|
AmenitiesNearBy
|
Golf Nearby, Recreation Nearby, Shopping, Water Nearby |
|
Features
|
Automatic Garage Door Opener |
|
ParkingSpaceTotal
|
2 |
Building
|
BathroomTotal
|
2 |
|
BedroomsAboveGround
|
3 |
|
BedroomsTotal
|
3 |
|
Amenities
|
Laundry - In Suite |
|
Appliances
|
Refrigerator, Dryer, Hood Fan, Stove, Washer, Blinds |
|
ArchitecturalStyle
|
Bungalow |
|
BasementDevelopment
|
Finished |
|
BasementType
|
Full (finished) |
|
ConstructedDate
|
1962 |
|
ConstructionStyleAttachment
|
Detached |
|
CoolingType
|
Central Air Conditioning |
|
ExteriorFinish
|
Brick |
|
FireProtection
|
Smoke Detectors |
|
FlooringType
|
Hardwood, Tile, Vinyl |
|
HalfBathTotal
|
1 |
|
HeatingFuel
|
Natural Gas |
|
HeatingType
|
Forced Air |
|
StoriesTotal
|
1 |
|
Type
|
House |
|
UtilityWater
|
Municipal Water |
Parking
Land
|
Acreage
|
No |
|
LandAmenities
|
Golf Nearby, Recreation Nearby, Shopping, Water Nearby |
|
Sewer
|
Municipal Sewage System |
|
SizeIrregular
|
* Ft X * Ft |
|
SizeTotalText
|
* Ft X * Ft |
|
ZoningDescription
|
Residential |
Rooms
| Level |
Type |
Length |
Width |
Dimensions |
|
Lower Level |
Recreation Room |
|
|
13'0" x 38'2" |
|
Lower Level |
2pc Bathroom |
|
|
8'5" x 3'5" |
|
Lower Level |
Laundry Room |
|
|
10'9" x 13'1" |
|
Lower Level |
Storage |
|
|
13'3" x 31'7" |
|
Main Level |
Kitchen |
|
|
11'0" x 13'1" |
|
Main Level |
Dining Room |
|
|
9'2" x 10'6" |
|
Main Level |
Living Room |
|
|
13'6" x 18'4" |
|
Main Level |
Bedroom |
|
|
10'1" x 13'2" |
|
Main Level |
Bedroom |
|
|
10'1" x 11'2" |
|
Main Level |
4pc Bathroom |
|
|
7'2" x 9'8" |
|
Main Level |
Primary Bedroom |
|
|
13'4" x 10'11" |




























