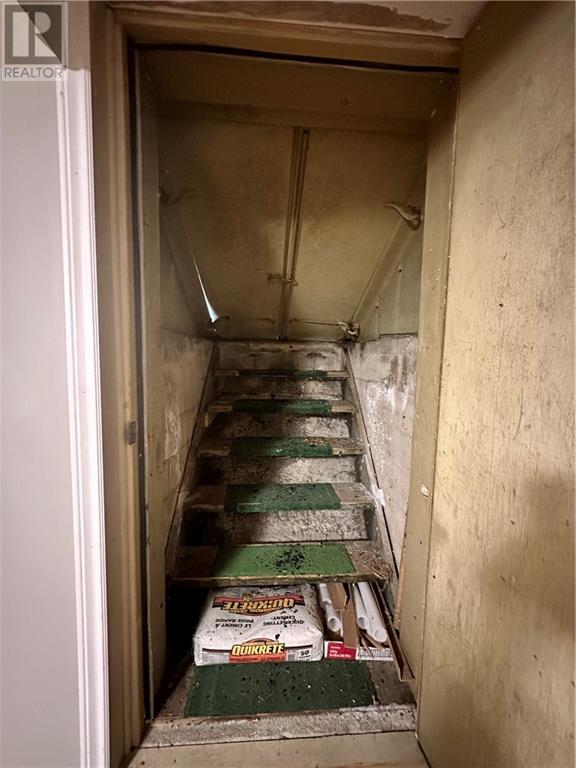4 Bedroom
2 Bathroom
Bungalow
Central Air Conditioning
Forced Air
$419,000
RIVERDALE AREA (Dover Heights) Large 4 bedroom Bungalow with carport located in a desirable neighborhood. Many possibilities to make this a 6 bedroom with ensuite in the basement. The entrance features French doors and ample closet space leading to the spacious and open living room with cathedral ceilings. This room is flooded with light from the large windows and patio doors leading to the newly built deck and gazebo in the large yard. The living room leads to the attached kitchen and dining area with fridge, gas stove and dishwasher included. Main floor bath includes vanity with granite top and tub/shower combo with tile surround. Three bedrooms on the mail floor. Basement features large rec room, fourth bedroom, 3 piece bath, utility room, laundry area and den. Tankless hot water, forced air gas furnace, central air and central vac. Water/Sewer $930. Gas approx. $130/month, Electricity approx $120/month. Please call today for your private showing. (id:28469)
Property Details
|
MLS® Number
|
1407726 |
|
Property Type
|
Single Family |
|
Neigbourhood
|
Dover Heights |
|
AmenitiesNearBy
|
Public Transit, Recreation Nearby, Shopping |
|
ParkingSpaceTotal
|
3 |
Building
|
BathroomTotal
|
2 |
|
BedroomsAboveGround
|
3 |
|
BedroomsBelowGround
|
1 |
|
BedroomsTotal
|
4 |
|
Appliances
|
Refrigerator, Dishwasher, Stove |
|
ArchitecturalStyle
|
Bungalow |
|
BasementDevelopment
|
Partially Finished |
|
BasementType
|
Full (partially Finished) |
|
ConstructedDate
|
1976 |
|
ConstructionStyleAttachment
|
Detached |
|
CoolingType
|
Central Air Conditioning |
|
ExteriorFinish
|
Siding |
|
FlooringType
|
Mixed Flooring |
|
FoundationType
|
Poured Concrete |
|
HeatingFuel
|
Natural Gas |
|
HeatingType
|
Forced Air |
|
StoriesTotal
|
1 |
|
SizeExterior
|
1276 Sqft |
|
Type
|
House |
|
UtilityWater
|
Municipal Water |
Parking
Land
|
Acreage
|
No |
|
LandAmenities
|
Public Transit, Recreation Nearby, Shopping |
|
Sewer
|
Municipal Sewage System |
|
SizeDepth
|
148 Ft ,8 In |
|
SizeFrontage
|
48 Ft ,10 In |
|
SizeIrregular
|
48.8 Ft X 148.7 Ft (irregular Lot) |
|
SizeTotalText
|
48.8 Ft X 148.7 Ft (irregular Lot) |
|
ZoningDescription
|
Residential |
Rooms
| Level |
Type |
Length |
Width |
Dimensions |
|
Basement |
Utility Room |
|
|
15'8" x 10'8" |
|
Basement |
Office |
|
|
11'3" x 10'2" |
|
Basement |
3pc Bathroom |
|
|
6'11" x 4'9" |
|
Basement |
Bedroom |
|
|
12'5" x 7'4" |
|
Basement |
Recreation Room |
|
|
28'3" x 12'2" |
|
Main Level |
Media |
|
|
22'11" x 13'0" |
|
Main Level |
Bedroom |
|
|
9'11" x 7'11" |
|
Main Level |
Kitchen |
|
|
22'2" x 11'3" |
|
Main Level |
Bedroom |
|
|
11'3" x 9'11" |
|
Main Level |
3pc Bathroom |
|
|
11'3" x 5'1" |
|
Main Level |
Primary Bedroom |
|
|
14'1" x 11'3" |


























