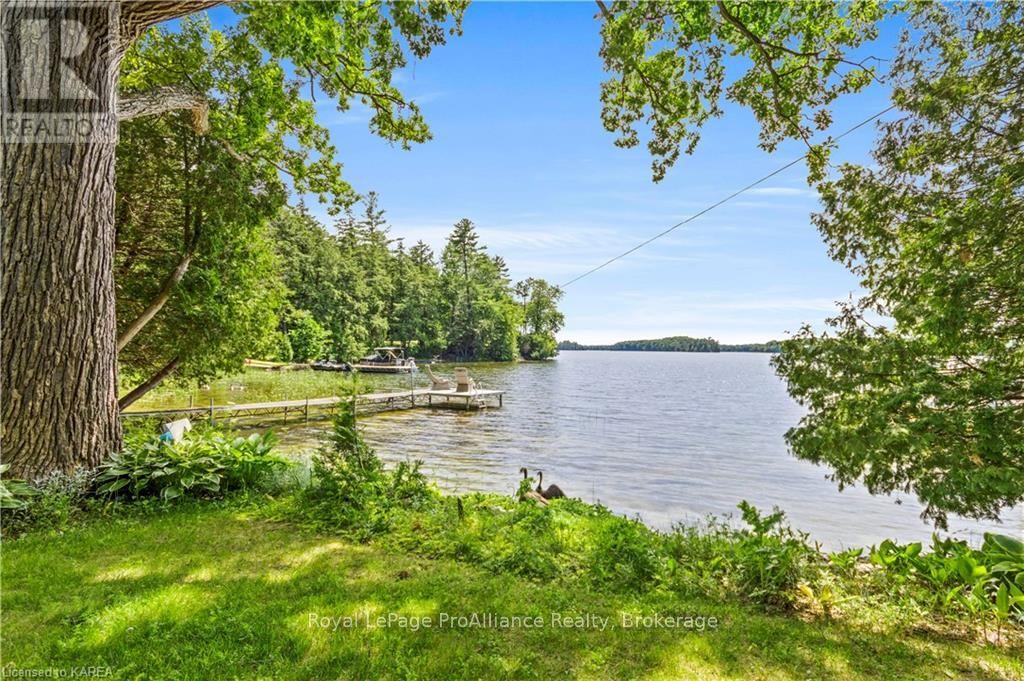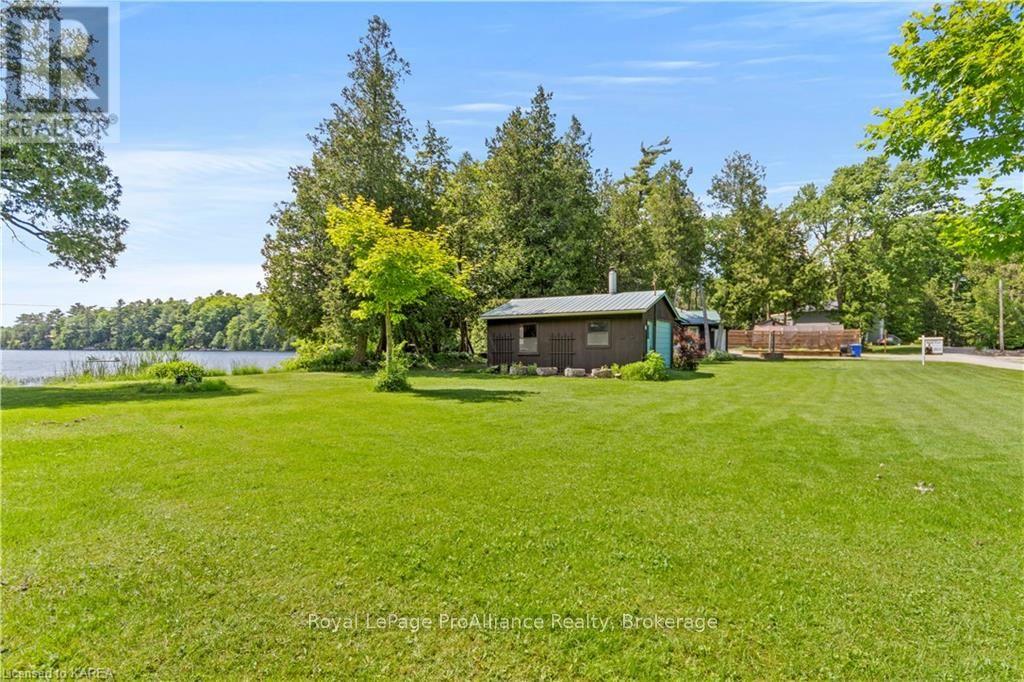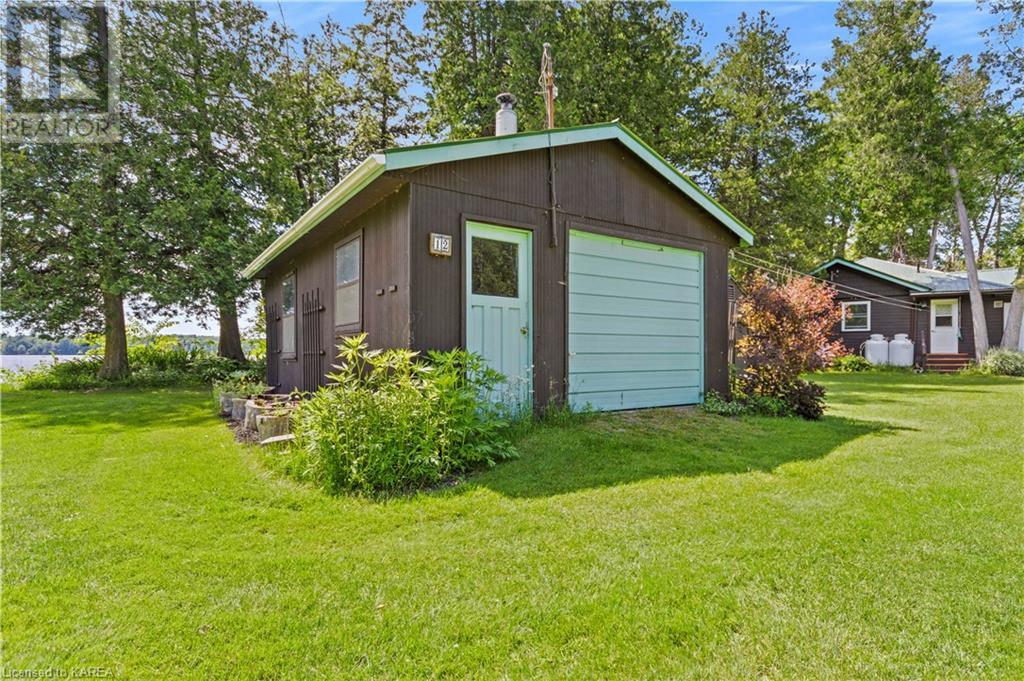3 Bedroom
2 Bathroom
Bungalow
Fireplace
Baseboard Heaters
Waterfront
$625,000
Welcome to your year-round home on Lower Beverley Lake! This fully renovated 4-season home, updated in 2014, sits on a stunning lot with over 200 feet of beautiful waterfront. Enjoy your private dock, ideal for boating, fishing, and swimming. A charming separate bunkie with 2 beds provides additional accommodation for guests or could be used as a cozy studio. The\r\nproperty also includes a detached garage with a workshop, and a shed, offering ample storage and space for hobbies or projects. Inside, the home features an open concept kitchen, dining, and living area with bamboo flooring and tile throughout. The spacious, screened-in sunroom offers breathtaking views of the lake, allowing you to enjoy the outdoors in comfort year-round. The home features 3 bedrooms and a cozy propane freestanding fireplace in the living room. The home also features a generator for backup\r\npower. Located in the Delta community offering many amenities including a grocery store. Only a short drive to Kingston and Ottawa. Don’t miss this rare opportunity to own a private paradise on Lower Beverley Lake. (id:28469)
Property Details
|
MLS® Number
|
X9411376 |
|
Property Type
|
Single Family |
|
Community Name
|
818 - Rideau Lakes (Bastard) Twp |
|
EquipmentType
|
Propane Tank |
|
Features
|
Lighting, Level |
|
ParkingSpaceTotal
|
8 |
|
RentalEquipmentType
|
Propane Tank |
|
Structure
|
Dock |
|
ViewType
|
Lake View |
|
WaterFrontType
|
Waterfront |
Building
|
BathroomTotal
|
2 |
|
BedroomsAboveGround
|
3 |
|
BedroomsTotal
|
3 |
|
Amenities
|
Fireplace(s), Separate Heating Controls |
|
Appliances
|
Water Heater - Tankless, Water Heater, Water Softener, Dishwasher, Dryer, Furniture, Refrigerator, Stove, Washer, Window Coverings |
|
ArchitecturalStyle
|
Bungalow |
|
BasementDevelopment
|
Unfinished |
|
BasementType
|
Crawl Space (unfinished) |
|
ConstructionStyleAttachment
|
Detached |
|
ConstructionStyleOther
|
Seasonal |
|
ExteriorFinish
|
Wood |
|
FireProtection
|
Smoke Detectors |
|
FireplacePresent
|
Yes |
|
FireplaceTotal
|
1 |
|
FireplaceType
|
Free Standing Metal |
|
HalfBathTotal
|
2 |
|
HeatingFuel
|
Propane |
|
HeatingType
|
Baseboard Heaters |
|
StoriesTotal
|
1 |
|
Type
|
House |
Parking
Land
|
AccessType
|
Private Road |
|
Acreage
|
No |
|
Sewer
|
Septic System |
|
SizeFrontage
|
218 M |
|
SizeIrregular
|
218 X 214.3 Acre |
|
SizeTotalText
|
218 X 214.3 Acre|1/2 - 1.99 Acres |
|
ZoningDescription
|
Rw |
Rooms
| Level |
Type |
Length |
Width |
Dimensions |
|
Main Level |
Sunroom |
2.97 m |
3.02 m |
2.97 m x 3.02 m |
|
Main Level |
Bathroom |
2.18 m |
0.94 m |
2.18 m x 0.94 m |
|
Main Level |
Bathroom |
1.6 m |
2.36 m |
1.6 m x 2.36 m |
|
Main Level |
Bedroom |
2.97 m |
2.39 m |
2.97 m x 2.39 m |
|
Main Level |
Bedroom |
2.97 m |
1.85 m |
2.97 m x 1.85 m |
|
Main Level |
Bedroom |
2.97 m |
2.69 m |
2.97 m x 2.69 m |
|
Main Level |
Den |
3.07 m |
2.21 m |
3.07 m x 2.21 m |
|
Main Level |
Dining Room |
3.45 m |
2.77 m |
3.45 m x 2.77 m |
|
Main Level |
Kitchen |
3.71 m |
3.63 m |
3.71 m x 3.63 m |
|
Main Level |
Living Room |
3.45 m |
4.37 m |
3.45 m x 4.37 m |
Utilities
|
Cable
|
Available |
|
Wireless
|
Available |




















































