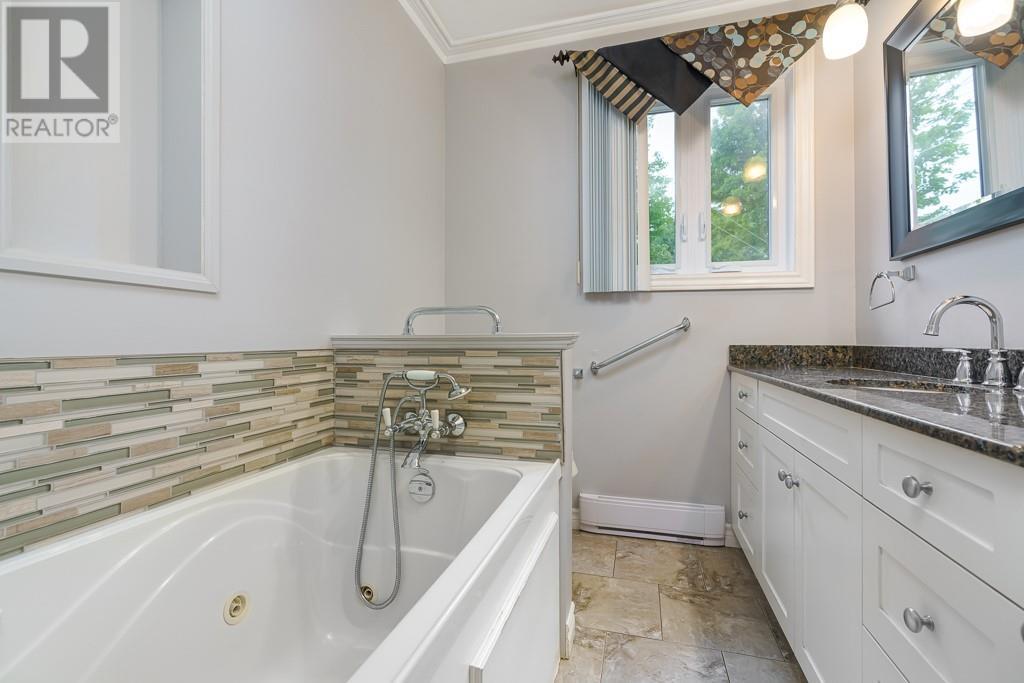3 Bedroom
2 Bathroom
Bungalow
Fireplace
Central Air Conditioning
Baseboard Heaters, Forced Air
$429,900
Welcome to this beautiful 3 bedroom, 2 bathroom all brick bungalow in a great part of town. From the moment you pull up, enjoy the beautiful build of this custom bungalow. The detached garage and large landscaped yard are sure to please. Inside, you'll find a spacious living area, opening up to both the kitchen and dining rooms, and down the hall you have 3 bedrooms and a bathroom which has been nicely updated. The basement is a blank slate, with a full bathroom already in place, and tons of space and ceiling height to easily make a few more bedrooms, rec room and whatever else your heart desires. (id:28469)
Property Details
|
MLS® Number
|
1399562 |
|
Property Type
|
Single Family |
|
Neigbourhood
|
Cornwall |
|
AmenitiesNearBy
|
Public Transit, Recreation Nearby, Shopping |
|
CommunicationType
|
Internet Access |
|
Easement
|
None |
|
Features
|
Automatic Garage Door Opener |
|
ParkingSpaceTotal
|
3 |
Building
|
BathroomTotal
|
2 |
|
BedroomsAboveGround
|
3 |
|
BedroomsTotal
|
3 |
|
Appliances
|
Refrigerator, Dishwasher, Dryer, Stove, Washer |
|
ArchitecturalStyle
|
Bungalow |
|
BasementDevelopment
|
Partially Finished |
|
BasementType
|
Full (partially Finished) |
|
ConstructedDate
|
1968 |
|
ConstructionStyleAttachment
|
Detached |
|
CoolingType
|
Central Air Conditioning |
|
ExteriorFinish
|
Brick |
|
FireProtection
|
Smoke Detectors |
|
FireplacePresent
|
Yes |
|
FireplaceTotal
|
1 |
|
FlooringType
|
Wall-to-wall Carpet, Hardwood |
|
FoundationType
|
Poured Concrete |
|
HeatingFuel
|
Natural Gas |
|
HeatingType
|
Baseboard Heaters, Forced Air |
|
StoriesTotal
|
1 |
|
Type
|
House |
|
UtilityWater
|
Municipal Water |
Parking
Land
|
Acreage
|
No |
|
LandAmenities
|
Public Transit, Recreation Nearby, Shopping |
|
Sewer
|
Municipal Sewage System |
|
SizeDepth
|
100 Ft |
|
SizeFrontage
|
62 Ft ,6 In |
|
SizeIrregular
|
62.5 Ft X 100 Ft |
|
SizeTotalText
|
62.5 Ft X 100 Ft |
|
ZoningDescription
|
Residential |
Rooms
| Level |
Type |
Length |
Width |
Dimensions |
|
Main Level |
Kitchen |
|
|
11'1" x 9'3" |
|
Main Level |
Dining Room |
|
|
11'5" x 7'5" |
|
Main Level |
Living Room |
|
|
22'2" x 14'0" |
|
Main Level |
Bedroom |
|
|
10'10" x 9'1" |
|
Main Level |
Bedroom |
|
|
15'10" x 8'9" |
|
Main Level |
Bedroom |
|
|
14'0" x 10'11" |




























