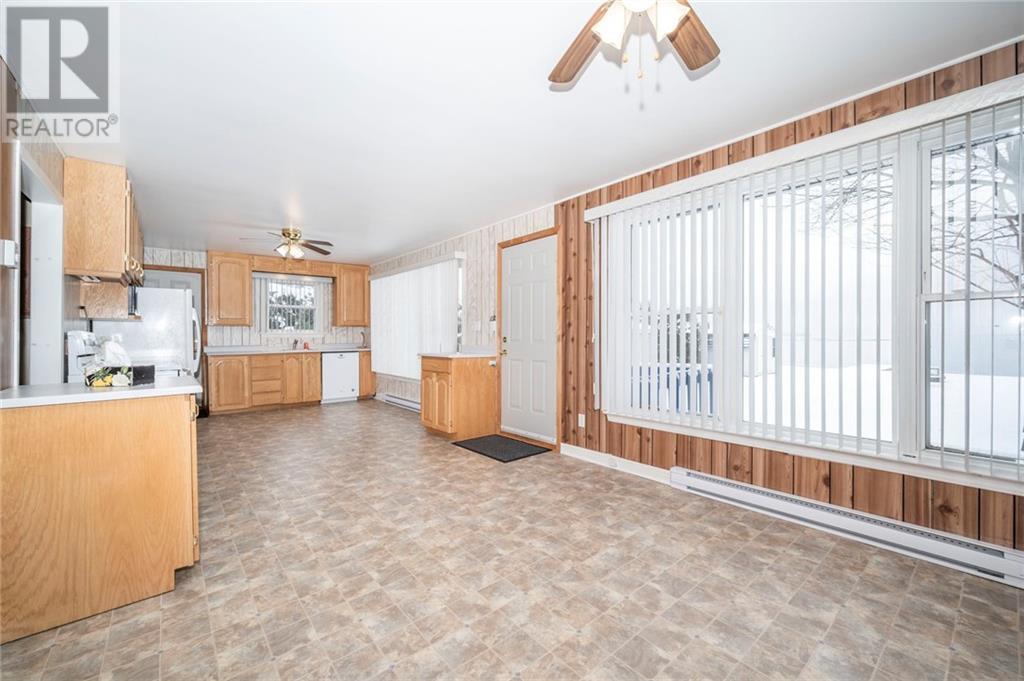6325 78th Avenue Bainsville, Ontario K0C 1E0
$475,000Maintenance, Other, See Remarks, Parcel of Tied Land
$300 Yearly
Maintenance, Other, See Remarks, Parcel of Tied Land
$300 YearlyLooking for WATERFRONT property? Then welcome to 6325 78th Ave! With just over 50 feet of waterfront, this year round property is ready for its next owner! With a beautiful view of Lake St Francis on the St Lawrence River, imagine waking up to this everyday in all 4 seasons! In addition, there is private road access with no rear neighbours, these opportunities don't come very often! This property has been well maintained and has had recent upgrades including bathroom (2023), new baseboard heaters throughout (2021), crawl space insulated with spray foam insulation (2021), some windows have been updated and with two storage sheds for your seasonal items! Annual association fees of $300 are for Nadeau Point Road maintenance and Nadeau Point Road snow removal. All offers to include a minimum 48 hour irrevocable. (id:28469)
Property Details
| MLS® Number | 1382922 |
| Property Type | Single Family |
| Neigbourhood | Nadeau's Point |
| CommunicationType | Internet Access |
| ParkingSpaceTotal | 2 |
| StorageType | Storage Shed |
| WaterFrontType | Waterfront |
Building
| BathroomTotal | 1 |
| BedroomsAboveGround | 2 |
| BedroomsTotal | 2 |
| Appliances | Refrigerator, Dishwasher, Dryer, Stove, Washer |
| ArchitecturalStyle | Bungalow |
| BasementDevelopment | Unfinished |
| BasementType | Crawl Space (unfinished) |
| ConstructionStyleAttachment | Detached |
| CoolingType | None |
| ExteriorFinish | Vinyl |
| FlooringType | Wall-to-wall Carpet, Linoleum |
| FoundationType | Poured Concrete |
| HeatingFuel | Electric |
| HeatingType | Baseboard Heaters |
| StoriesTotal | 1 |
| SizeExterior | 693 Sqft |
| Type | House |
| UtilityWater | Drilled Well |
Parking
| Gravel |
Land
| Acreage | No |
| Sewer | Septic System |
| SizeDepth | 149 Ft |
| SizeFrontage | 50 Ft |
| SizeIrregular | 50 Ft X 149 Ft (irregular Lot) |
| SizeTotalText | 50 Ft X 149 Ft (irregular Lot) |
| ZoningDescription | Fp-h |
Rooms
| Level | Type | Length | Width | Dimensions |
|---|---|---|---|---|
| Main Level | 3pc Bathroom | 5'11" x 5'0" | ||
| Main Level | Primary Bedroom | 11'1" x 9'4" | ||
| Main Level | Bedroom | 9'10" x 9'4" | ||
| Main Level | Living Room | 17'7" x 11'4" | ||
| Main Level | Kitchen | 11'6" x 11'4" |






























