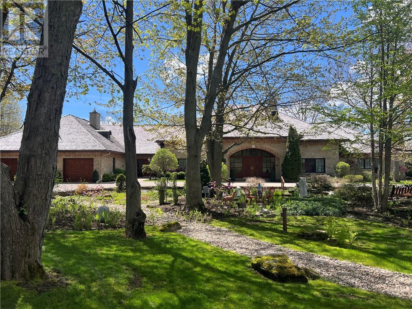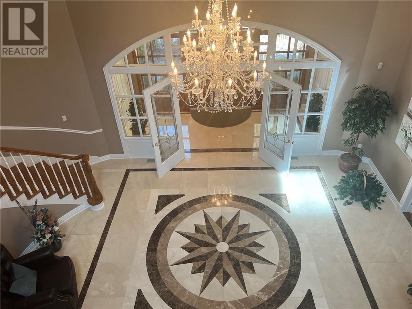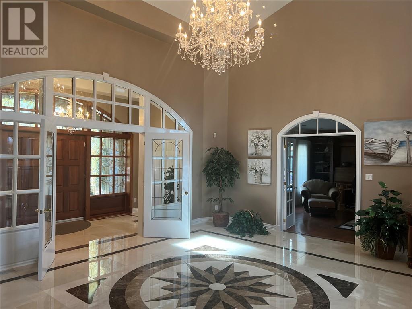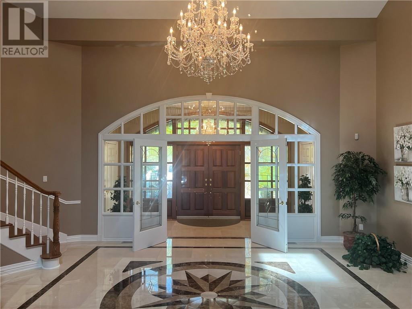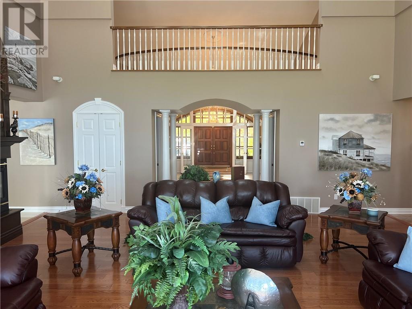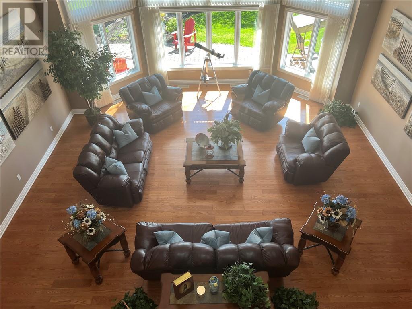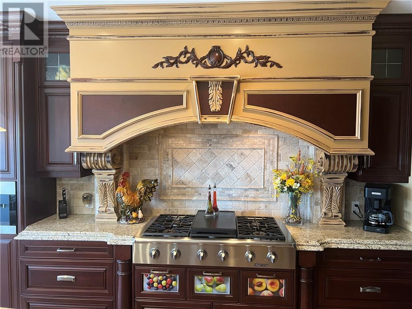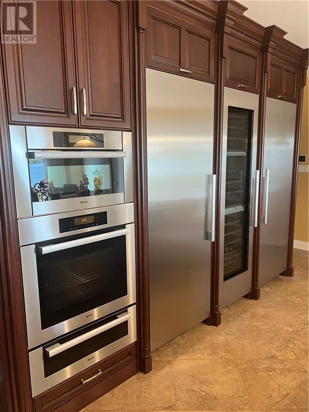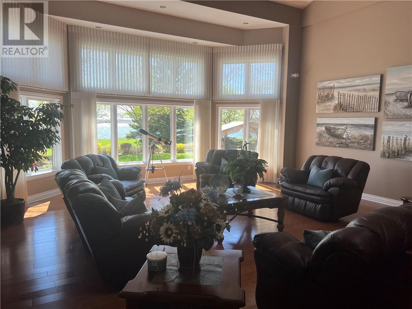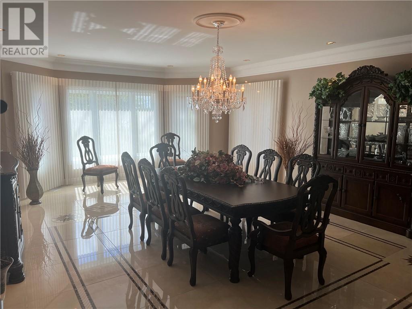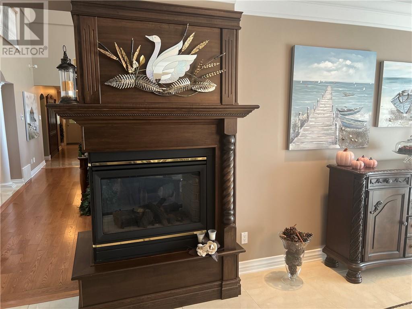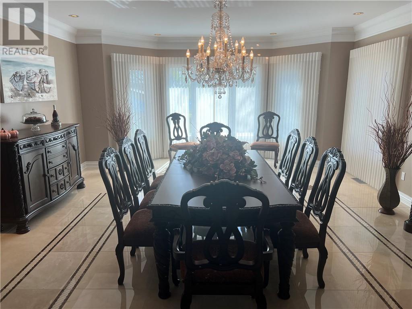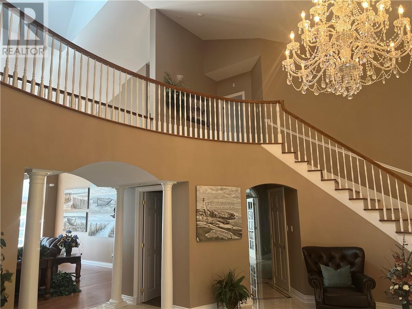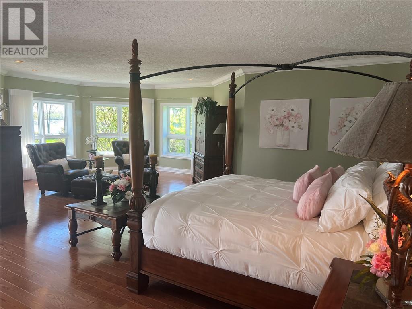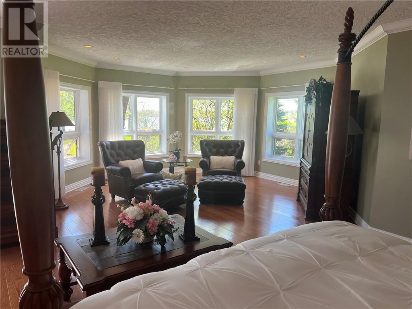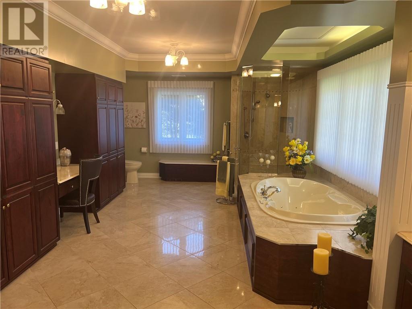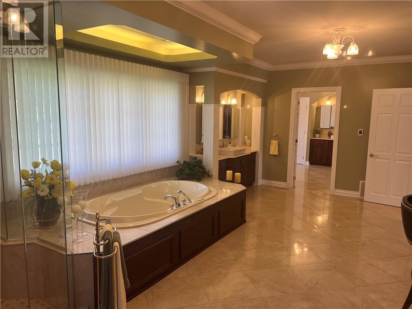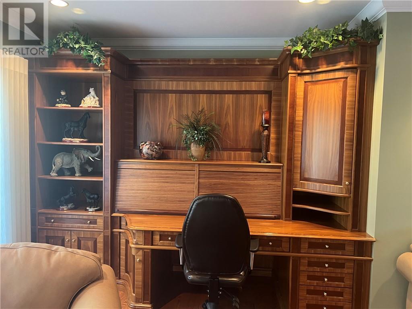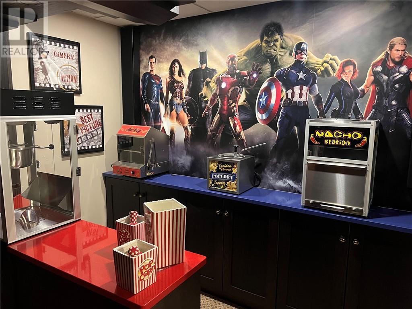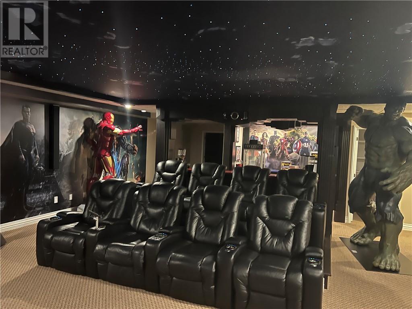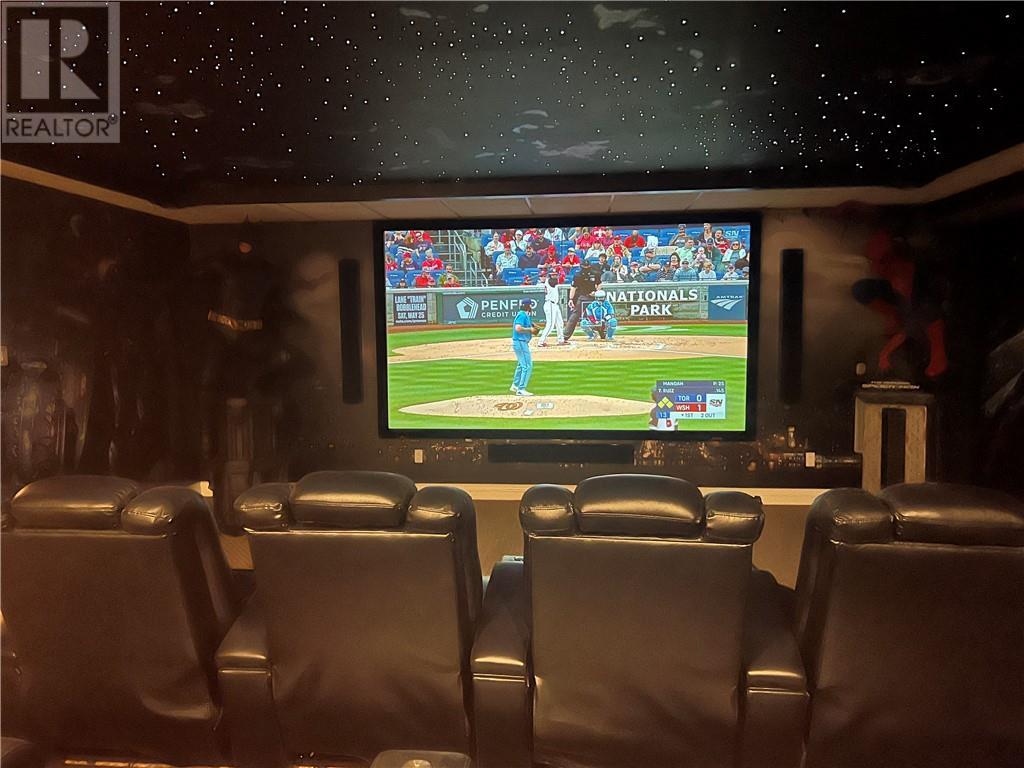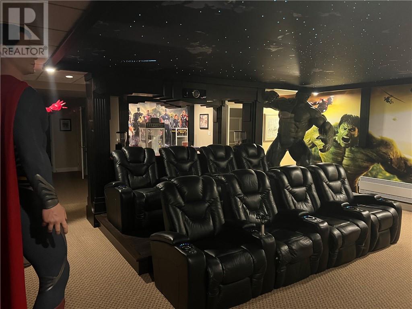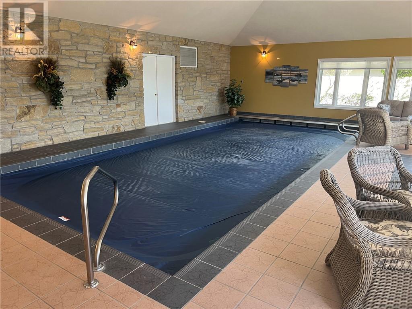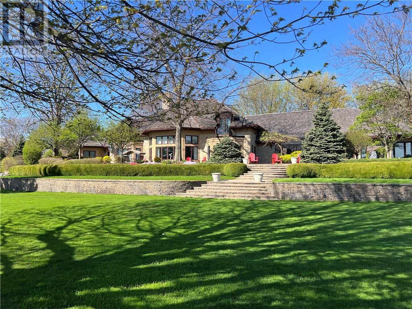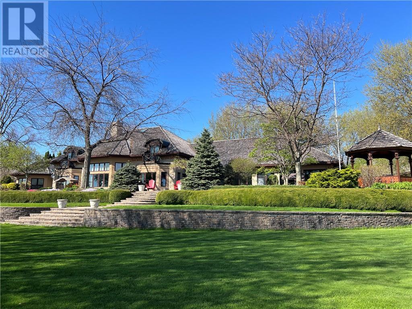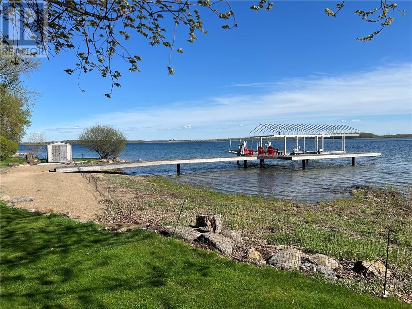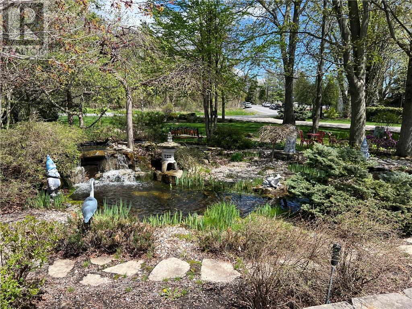4 Bedroom
8 Bathroom
Central Air Conditioning, Air Exchanger
Forced Air, Radiant Heat
$3,995,000
Always dream about living on the St Lawrence River in a luxury home, now is your opportunity. This 8,400 sq.ft home with its manicured grounds, indoor pool, 30' boat lift and double sea doo lift is a must see. As you enter the interlocking drive with water feature and open the door to the grand foyer, you will be in awe. Custom marble floors, amazing gourmet kitchen with Miele appliances and cherrywood cupboards will impress the most discerning buyer. Please book a showing to appreciate first hand the many surprising features in each room. Did I forget to mention the 12 foot screen in the 8 seater theatre will a full canteen. Book Now! (id:28469)
Property Details
|
MLS® Number
|
1390793 |
|
Property Type
|
Single Family |
|
Neigbourhood
|
Moulinette Island |
|
AmenitiesNearBy
|
Golf Nearby, Water Nearby |
|
Easement
|
Underground Right Of Way |
|
Features
|
Automatic Garage Door Opener |
|
ParkingSpaceTotal
|
10 |
|
RoadType
|
Paved Road |
Building
|
BathroomTotal
|
8 |
|
BedroomsAboveGround
|
3 |
|
BedroomsBelowGround
|
1 |
|
BedroomsTotal
|
4 |
|
Appliances
|
Refrigerator, Oven - Built-in, Cooktop, Dishwasher, Freezer, Microwave, Stove, Washer, Wine Fridge, Alarm System |
|
BasementDevelopment
|
Not Applicable |
|
BasementType
|
Full (not Applicable) |
|
ConstructedDate
|
1998 |
|
ConstructionStyleAttachment
|
Detached |
|
CoolingType
|
Central Air Conditioning, Air Exchanger |
|
ExteriorFinish
|
Stone, Stucco |
|
FlooringType
|
Hardwood, Marble, Ceramic |
|
FoundationType
|
Poured Concrete |
|
HalfBathTotal
|
5 |
|
HeatingFuel
|
Natural Gas |
|
HeatingType
|
Forced Air, Radiant Heat |
|
StoriesTotal
|
2 |
|
Type
|
House |
|
UtilityWater
|
Municipal Water |
Parking
|
Detached Garage
|
|
|
Attached Garage
|
|
|
Interlocked
|
|
Land
|
Acreage
|
No |
|
LandAmenities
|
Golf Nearby, Water Nearby |
|
Sewer
|
Septic System |
|
SizeDepth
|
200 Ft |
|
SizeFrontage
|
156 Ft |
|
SizeIrregular
|
156 Ft X 200 Ft (irregular Lot) |
|
SizeTotalText
|
156 Ft X 200 Ft (irregular Lot) |
|
ZoningDescription
|
Residential |
Rooms
| Level |
Type |
Length |
Width |
Dimensions |
|
Second Level |
Bedroom |
|
|
28'0" x 17'7" |
|
Second Level |
Bedroom |
|
|
30'5" x 17'8" |
|
Second Level |
Storage |
|
|
18'10" x 14'11" |
|
Second Level |
Storage |
|
|
15'7" x 13'10" |
|
Lower Level |
Kitchen |
|
|
17'0" x 12'3" |
|
Lower Level |
Recreation Room |
|
|
24'7" x 17'11" |
|
Lower Level |
Utility Room |
|
|
17'1" x 13'8" |
|
Lower Level |
Den |
|
|
20'3" x 13'8" |
|
Lower Level |
Media |
|
|
22'8" x 22'5" |
|
Lower Level |
Bedroom |
|
|
26'4" x 18'10" |
|
Lower Level |
Utility Room |
|
|
34'7" x 21'3" |
|
Main Level |
Foyer |
|
|
30'0" x 30'0" |
|
Main Level |
Kitchen |
|
|
21'7" x 21'5" |
|
Main Level |
Living Room |
|
|
28'0" x 25'10" |
|
Main Level |
Utility Room |
|
|
16'11" x 7'9" |
|
Main Level |
Laundry Room |
|
|
11'4" x 7'9" |
|
Main Level |
Dining Room |
|
|
26'1" x 17'8" |
|
Main Level |
Den |
|
|
22'9" x 18'8" |
|
Main Level |
Primary Bedroom |
|
|
30'0" x 30'0" |
|
Main Level |
Other |
|
|
27'0" x 40'5" |

